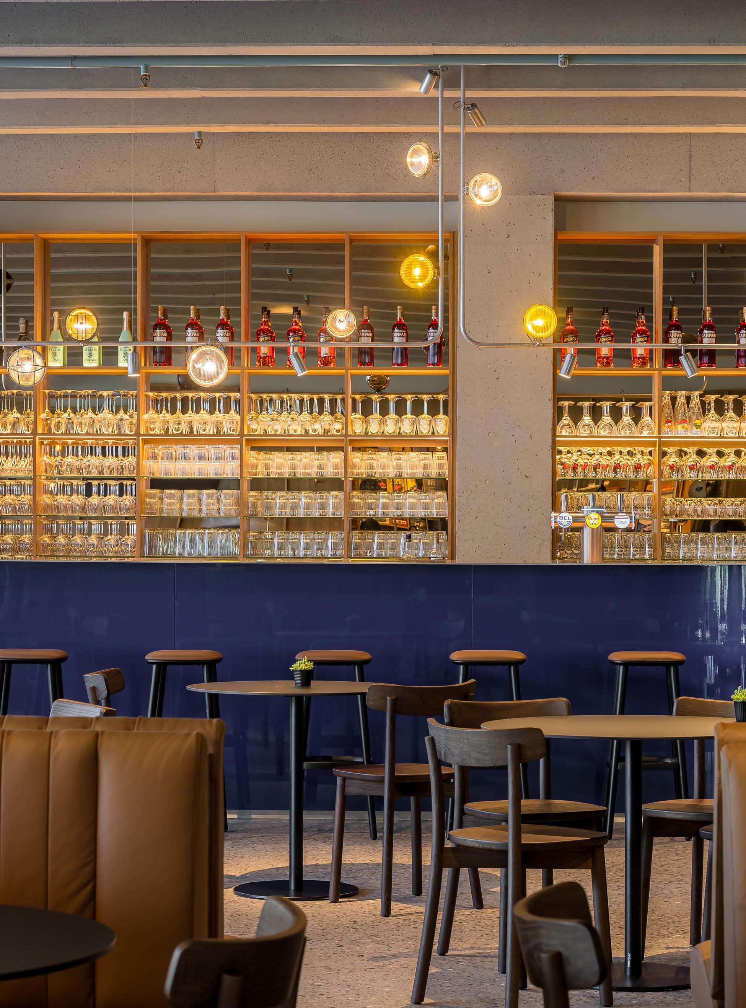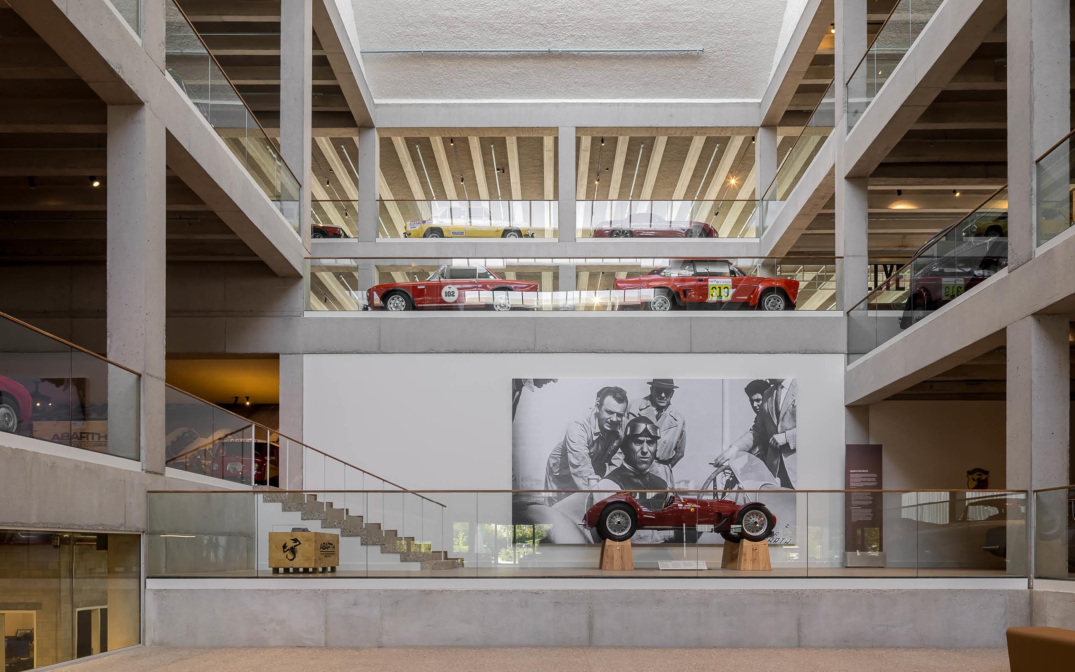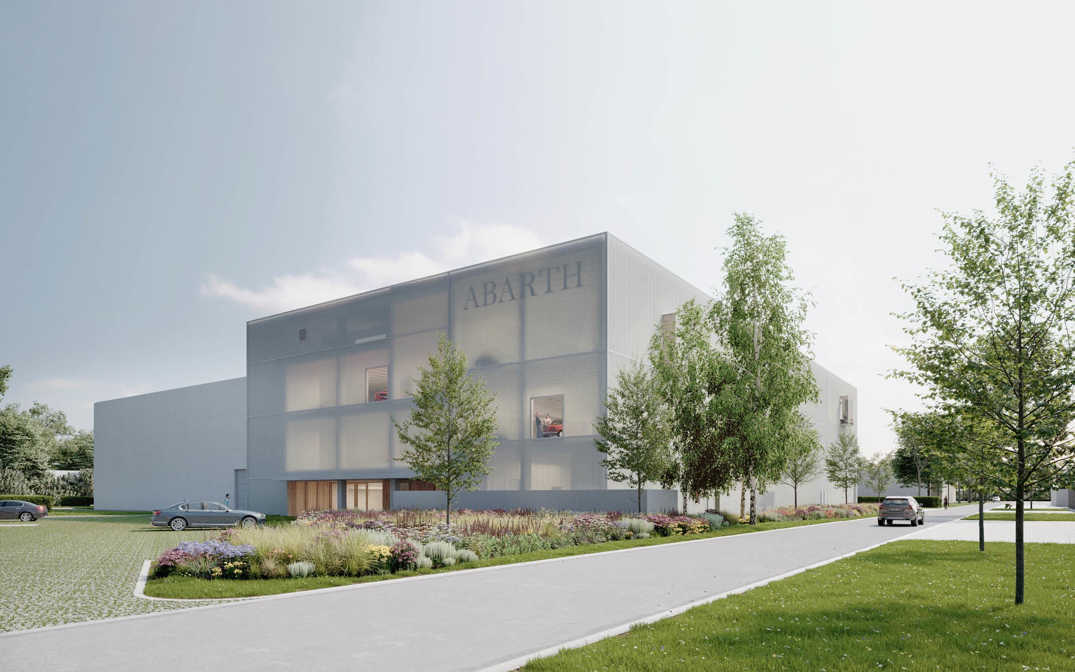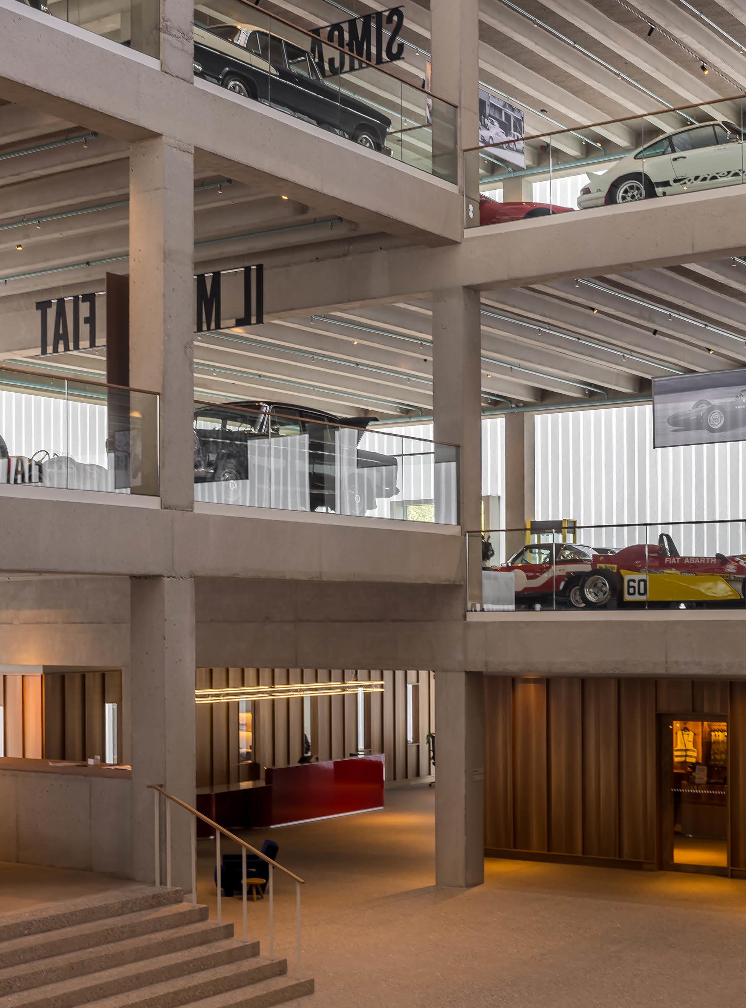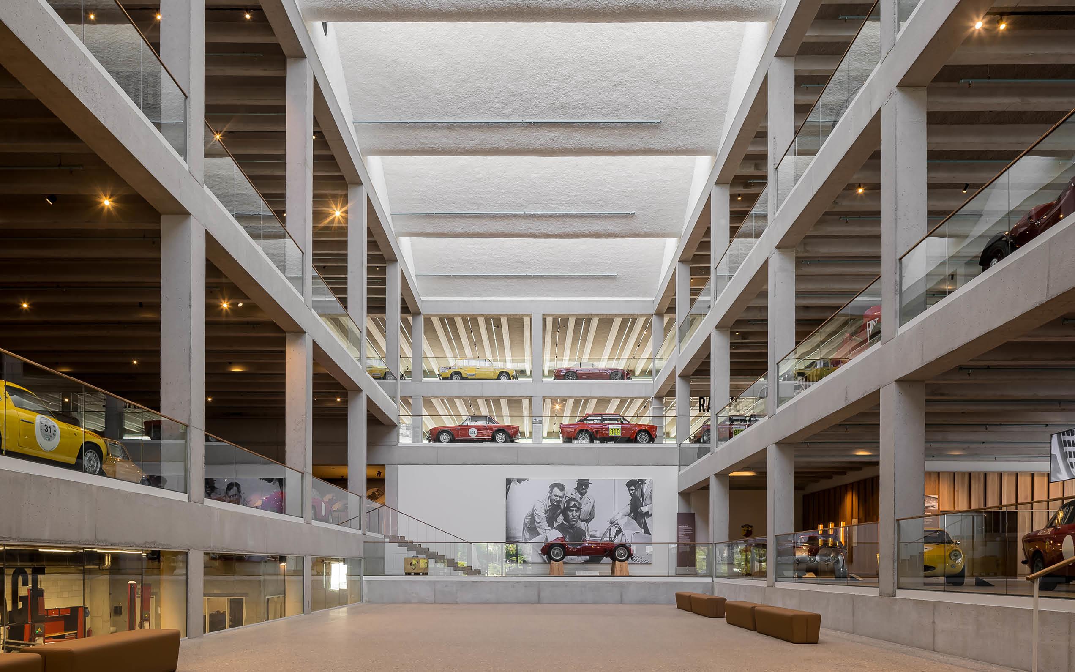
Abarth Museum
A living house of cars, heritage and design
In Lier, on the edge of an industrial estate and a traditional residential neighbourhood, AIDarchitecten created a new home for the SQUADRA Abarth & Rally Collection. This project is more than a museum: it is a working house where automotive technology, industrial heritage, social encounters and sensory architecture come together. The building stands as a recognisable, poetic landmark for the area, designed to connect both functionally and emotionally.
Initiative and collection
The initiative came from rally driver Guy Moerenhout, together with Vicky Van Broeck and Jeroen Nys, his stepdaughter and son-in-law. Moerenhout, born in 1949, is a well-known figure in Belgian rallying and one of the last official Abarth drivers. His lifelong passion for mechanics, restoration and classic rally cars led in 2013 to the original Abarth Works Museum. In April 2025 the museum reopens as the SQUADRA Abarth & Rally Collection, with a total surface area of 9,350 m², of which about 5,000 m² is museum space.
Architectural concept
The strength of the project lies in merging diverse functions into a coherent whole, while striking the right balance between an industrial location and a residential context. Abarth Works is not a static classic-car museum but a bright, open “workhouse” where enthusiasts and visitors gather, exchange ideas and admire the beauty of design and engineering. Within its walls, vintage cars are carefully restored and safeguarded for proud owners.
The industrial scale of the building gains a poetic, welcoming quality through its materials. A translucent skin and generous glazing offer glimpses of the activity inside, letting the museum’s heart communicate with the outside world. By night, the building becomes a glowing beacon. Outdoor spaces and the wide covered entrance recall nostalgic memories of the local garage – doors open, work continuing late, everyone welcome to drop in. This social spirit was precisely what the client, a former rally driver, envisioned.
The open, flexible structure ensures long-term adaptability. The museum is arranged around a dramatic central atrium with nine thematic platforms spiralling upwards. Visitors see the restoration workshops, library, shop, café, meeting rooms, caretaker’s house and exhibition floors linked by a continuous loop. The atrium itself becomes an event space, with visual connections across the galleries, always lively and inviting.
Sensory experience
While the architecture is rational and clear, the interiors are atmospheric and distinctive. The visitor’s journey is enriched with materials that evoke the craft of car building: subtle walnut veneer, glossy lacquer finishes, natural leather, stainless steel and refined metalwork. This tactile richness links the strict architectural frame with the classic world of engineering and design. Technical precision is also paramount: service cores discreetly house building systems and fire safety, while small display cases reveal historic details. Acoustic plaster made from recycled newspapers and micro-perforated veneers provide both sustainability and comfort.
The museum café combines a cosmopolitan feel with an Italian nod, yet retains the warmth of a local bar. Every detail—from bespoke furniture to lighting—was designed by AIDarchitecten. Even the lamps are assembled from salvaged car parts, underlining the spirit of imagination and reuse.
Public / Commercial
Locatie: Lier
Jaar: 2021-heden
visualisaties: InFunctieVan en AIDarchitecten
i.s.m. Hilde Smet
Fotografie: Cafeïne
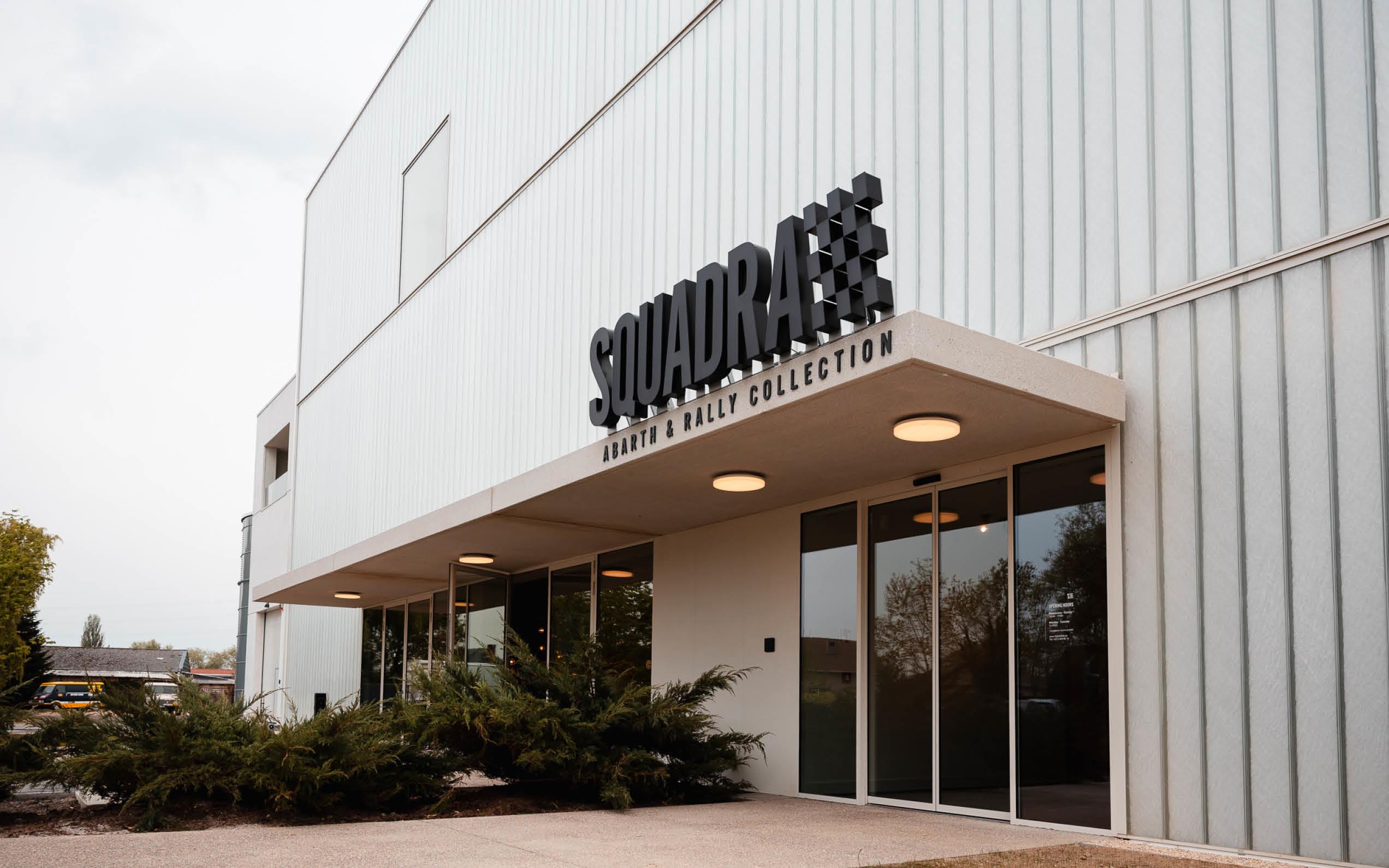
At the entrance a reading corner with library invites visitors to pause and browse through historic car literature.
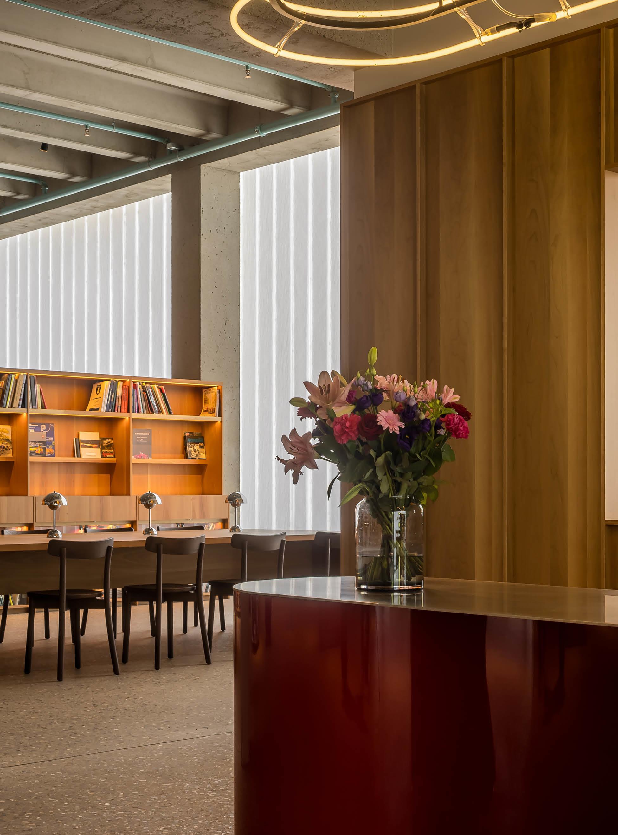
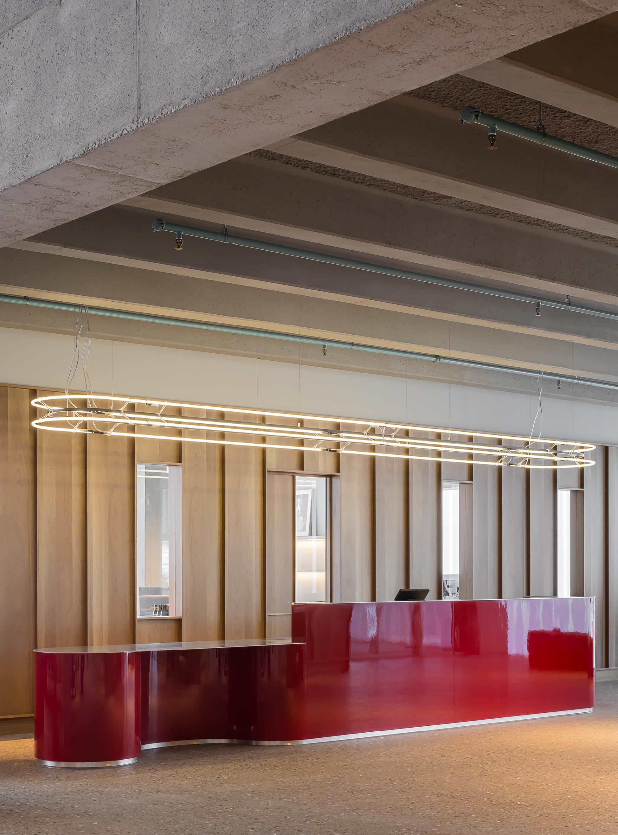
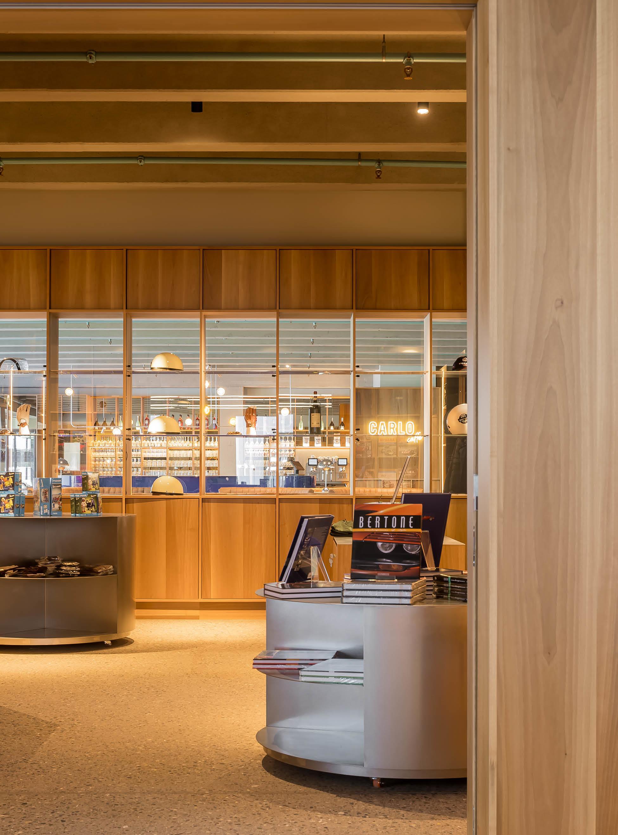
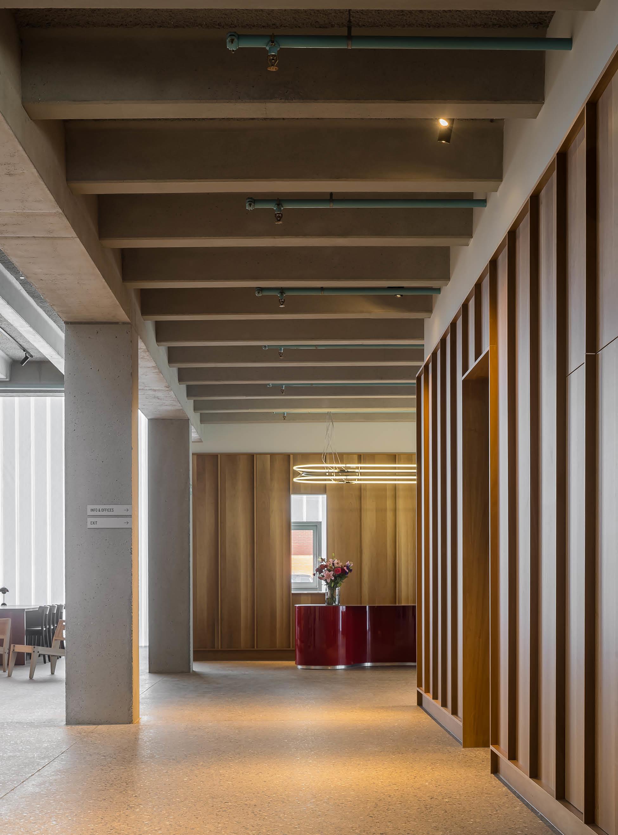
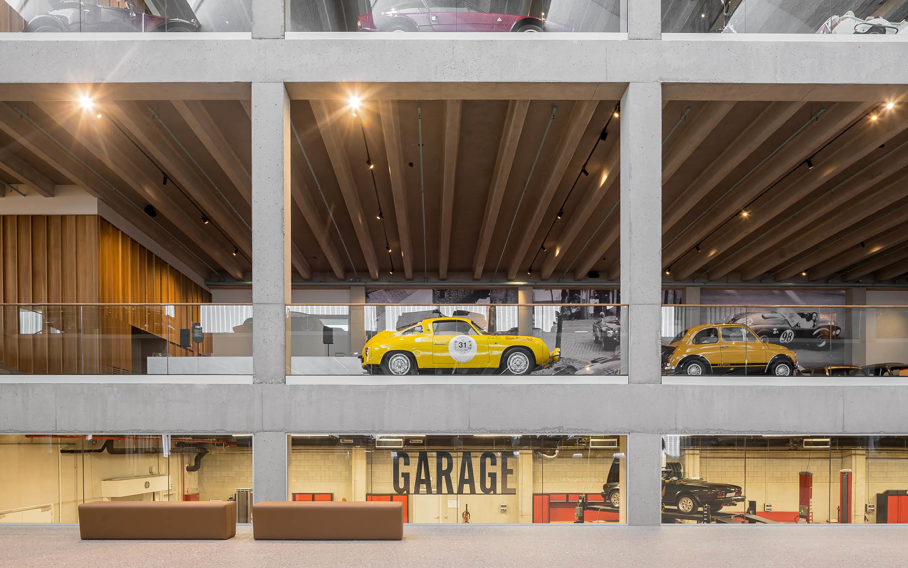
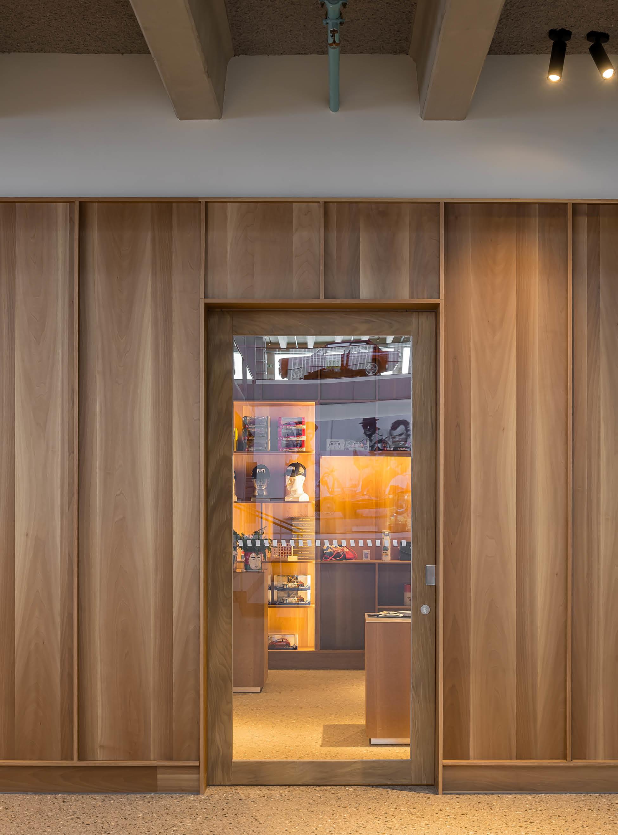
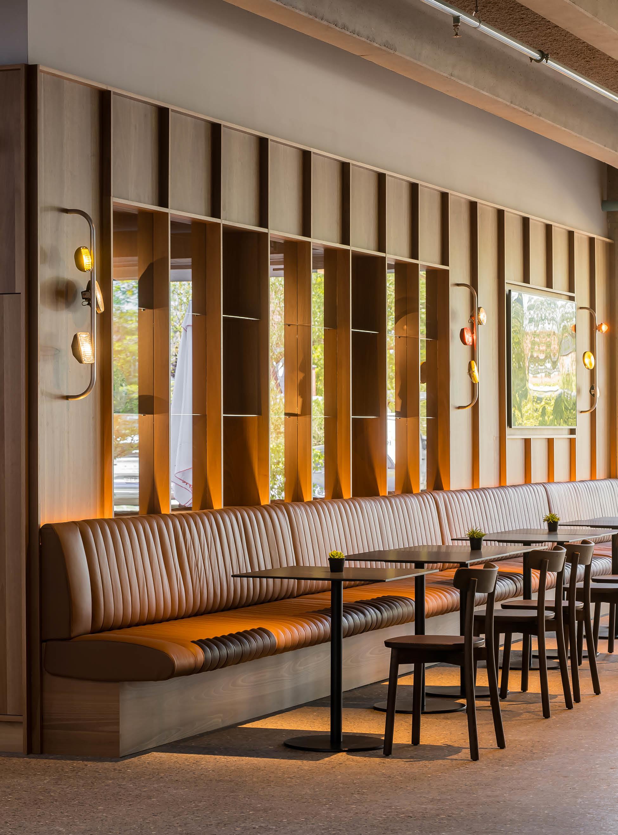
The museum café, with its cosmopolitan atmosphere and Italian wink, retains the character of a homely bar. Every detail—from bespoke furniture to lighting—was crafted by AIDarchitecten. The lamps, made from salvaged vintage car parts, capture the spirit of imagination and reuse.
