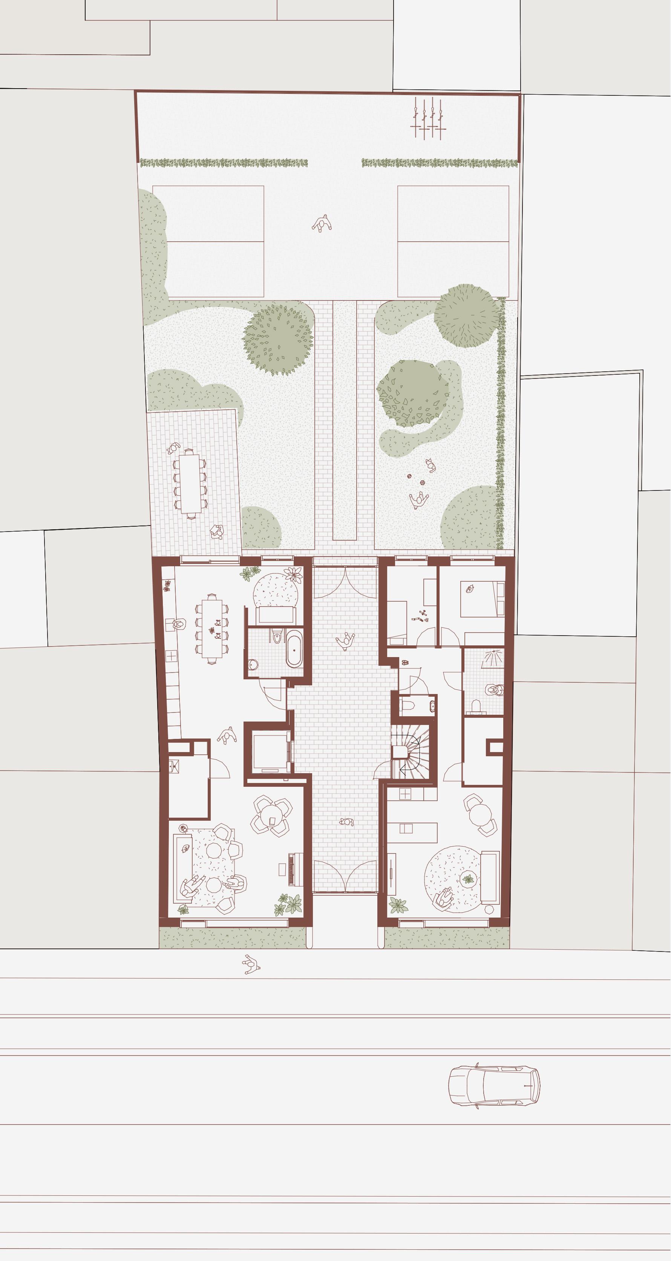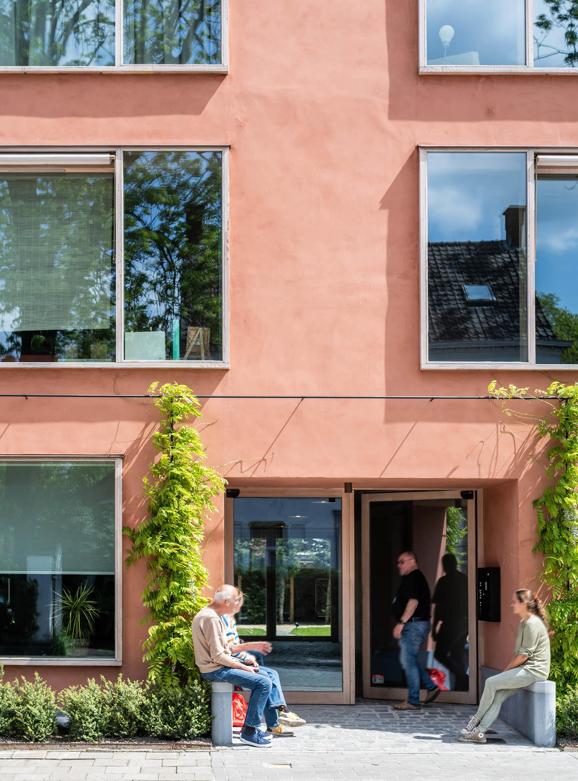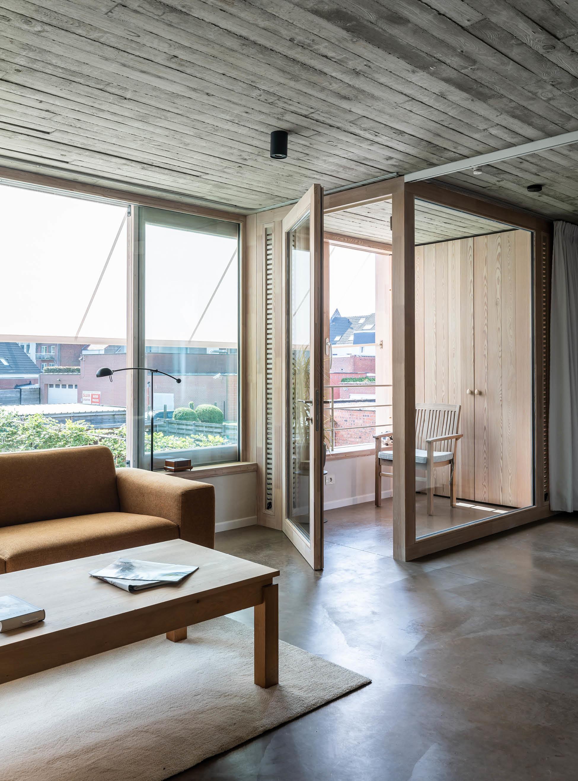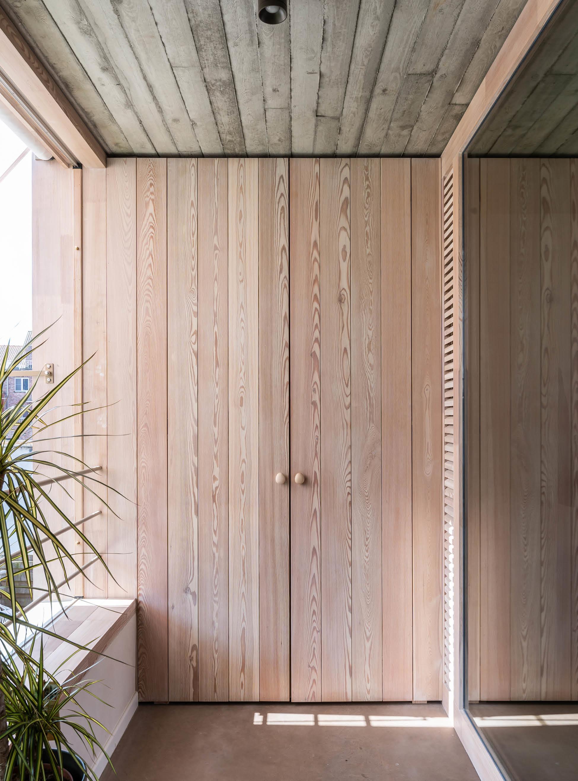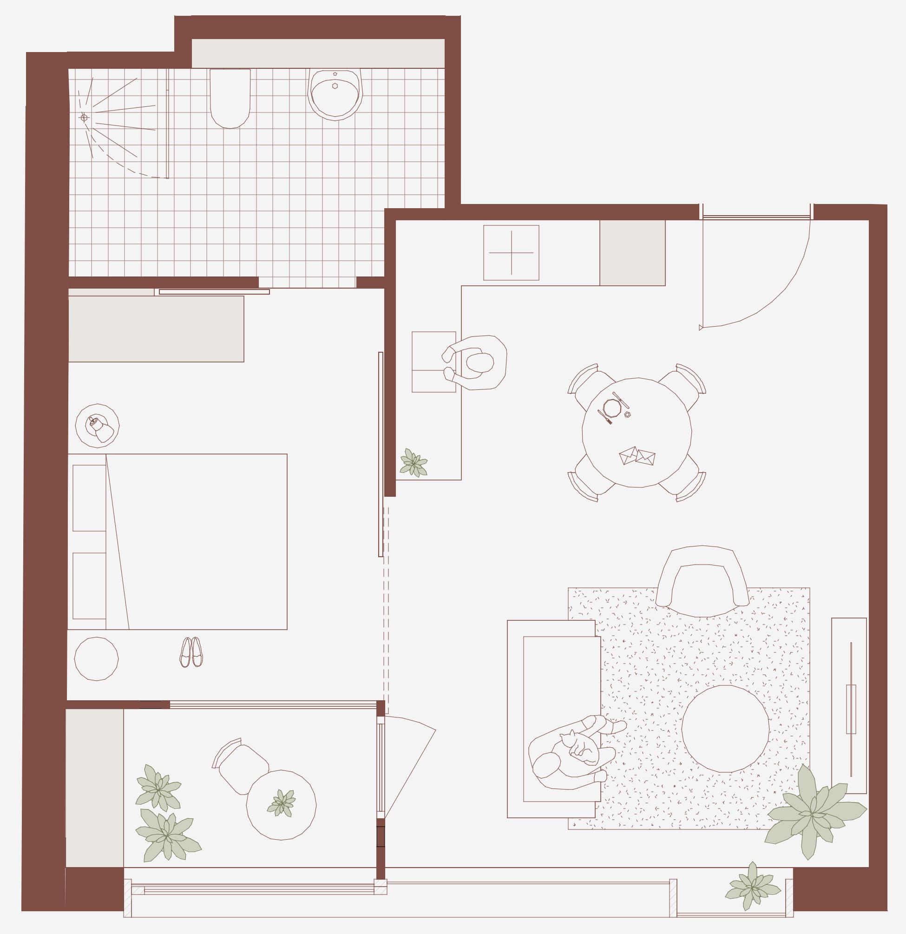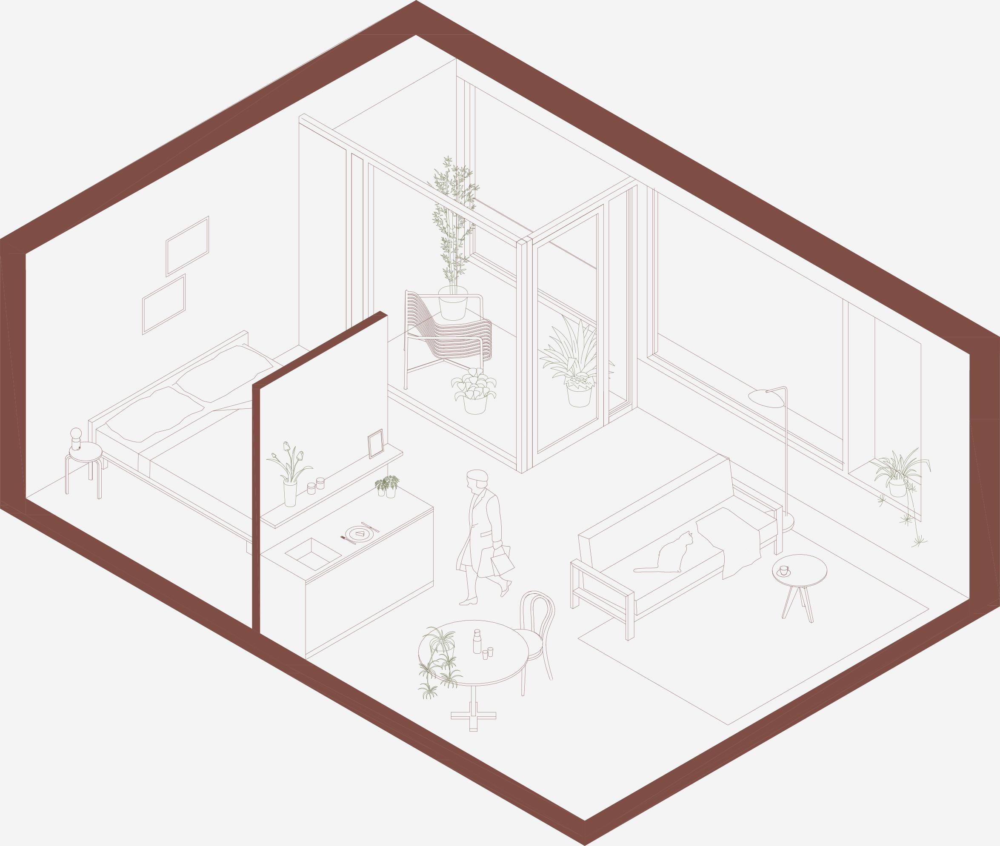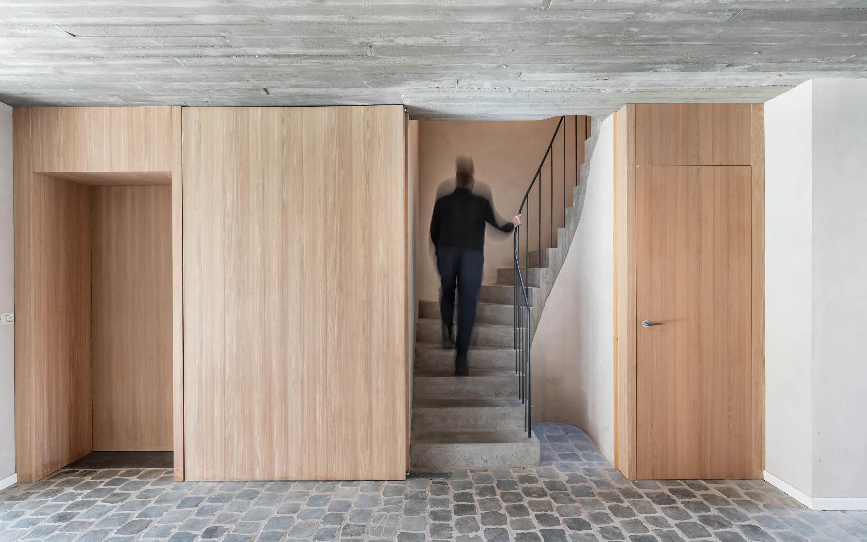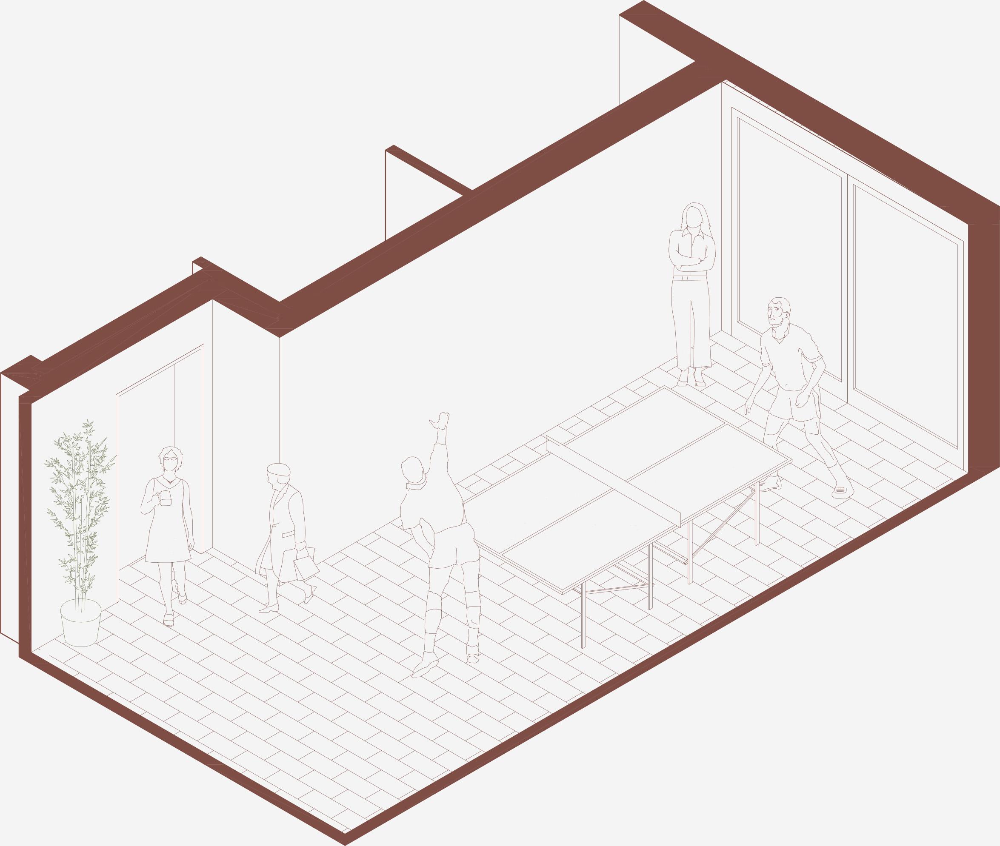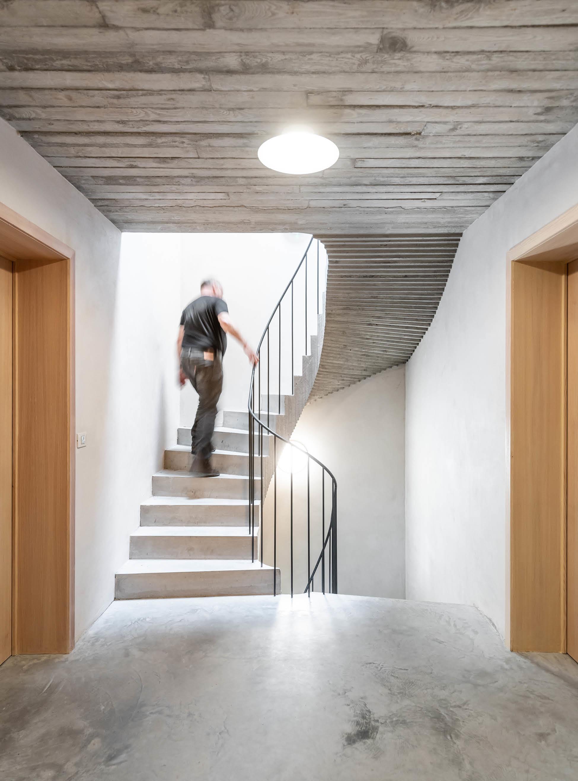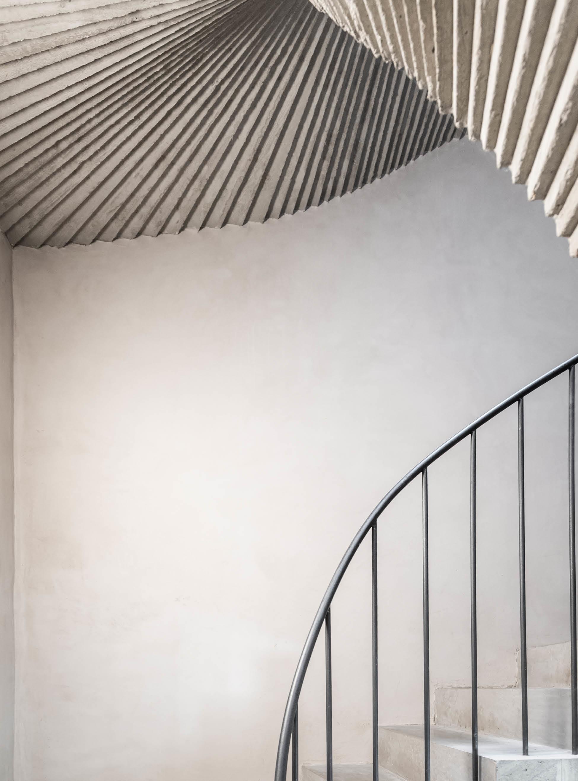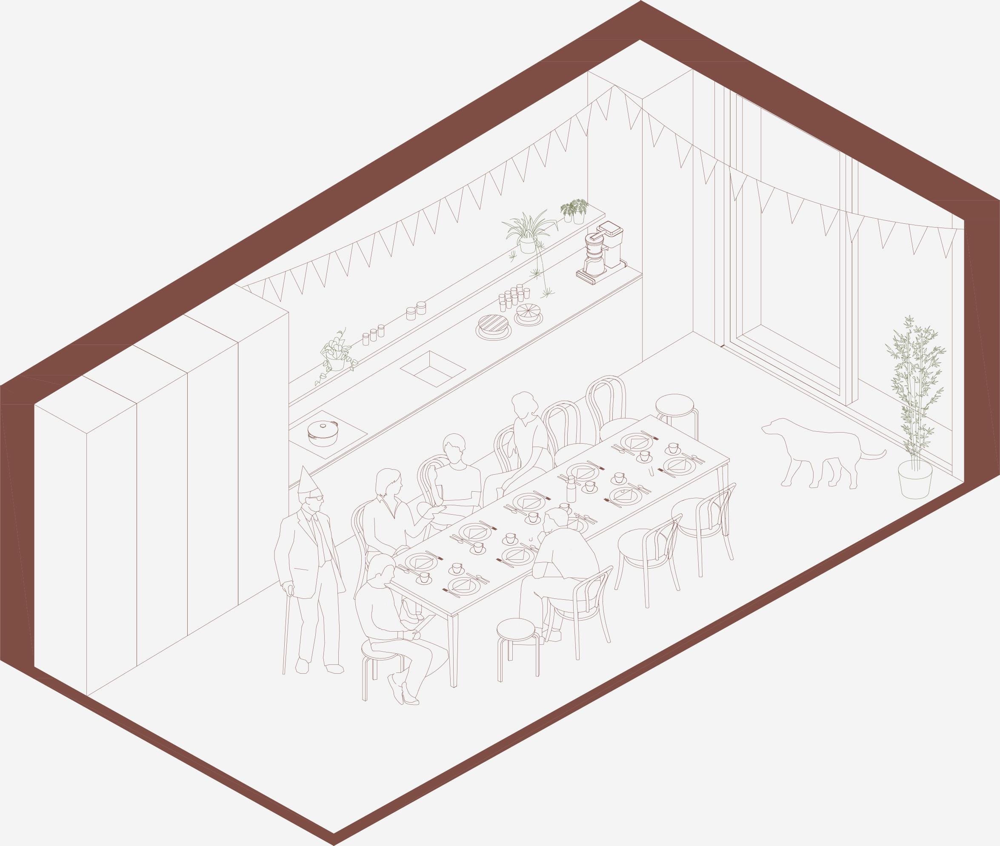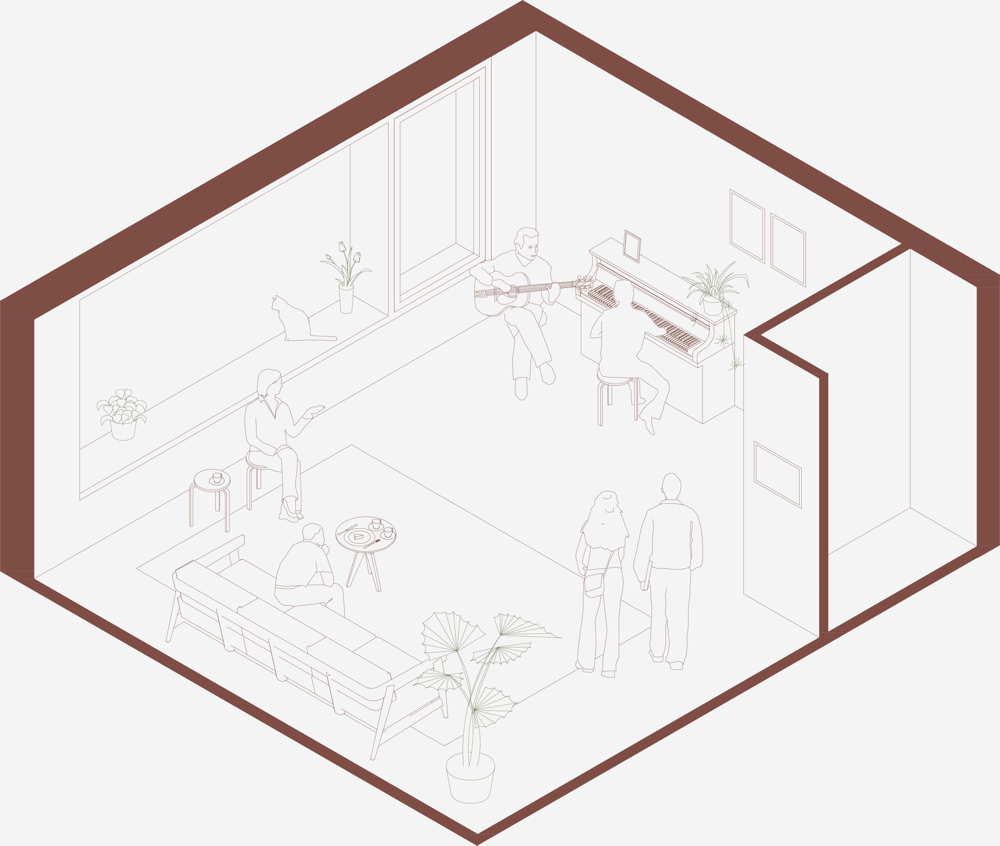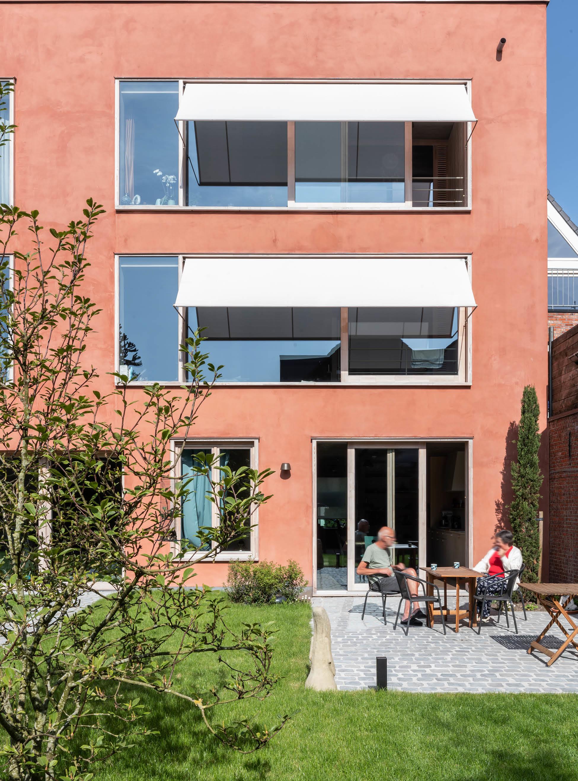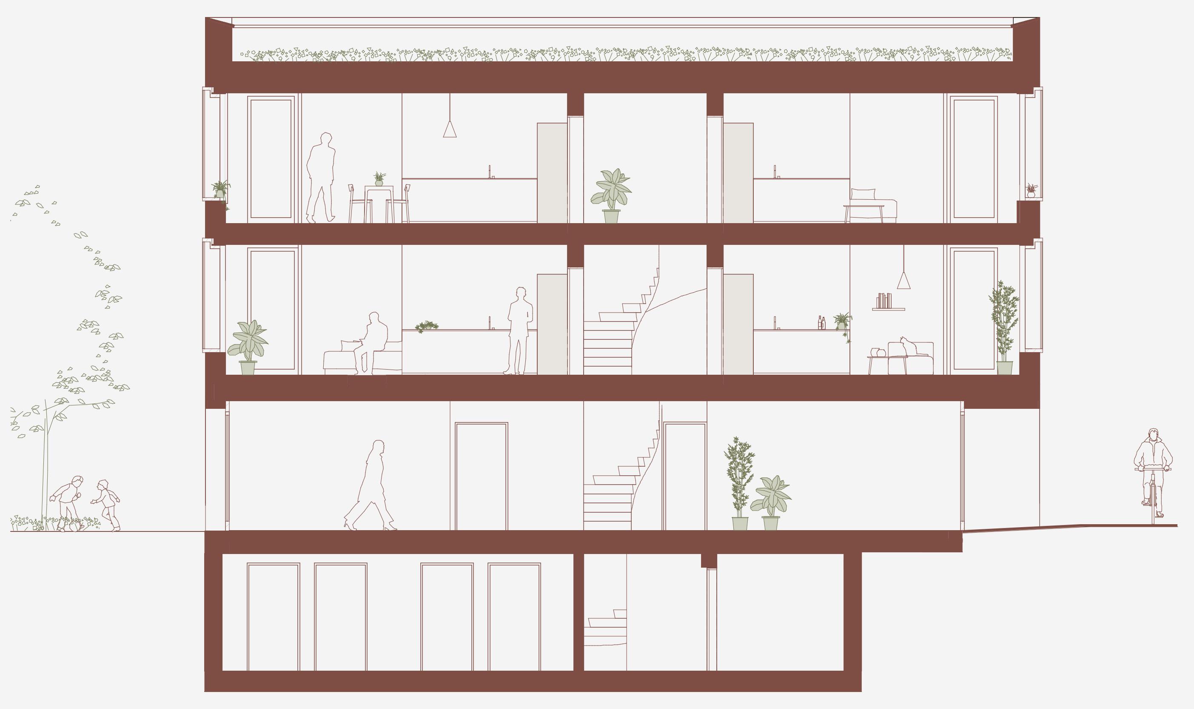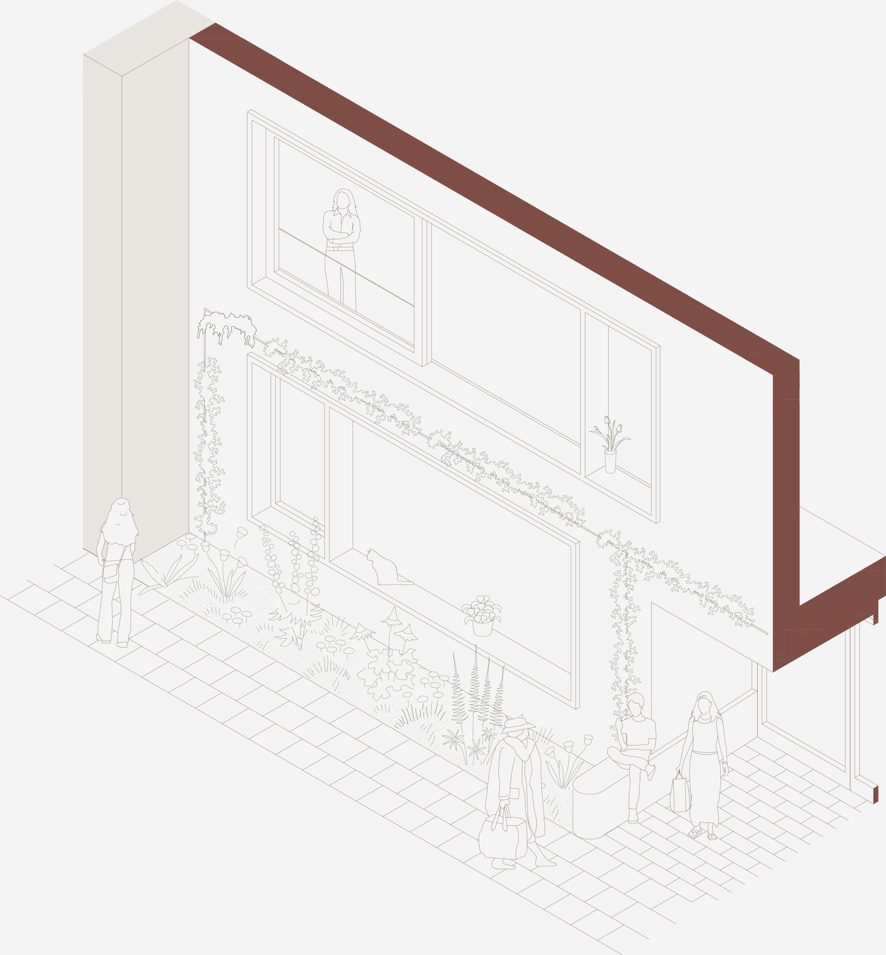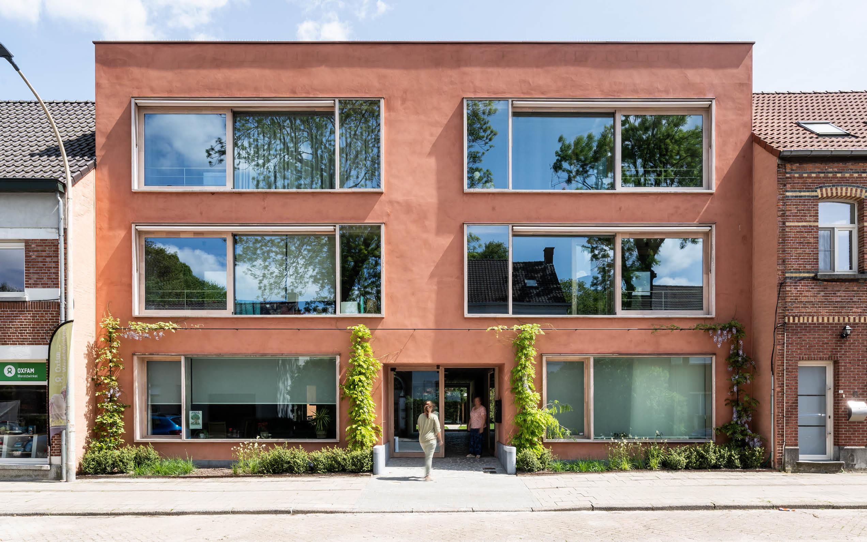
't Getouw Abbeyfieldhuis
“Private living, living together.” That is what Abbeyfield Vlaanderen aims for, and this cohousing project in the heart of Westmalle seeks to turn that vision into reality.
’t Getouw is a small-scale co-living project for people aged 55 and over, located in the Kasteellaan in Westmalle. It was designed — and financed with their own resources — by AID architecten. The street name refers to a glorious past, when the road was lined with trees on both sides. A little further on, an avenue of oaks leads to the moated castle. The architects had earlier extended a historically valuable Kapelanie here in a subtle manner to create their own workplace, matching its scale to the village grain of the block. From this location, AID has been working for several years on a resilient piece of the village.
Abbeyfield, a non-profit that supports compact and comfortable co-living for young seniors in an adapted environment, also brought together the resident community here. ’t Getouw is their first project in a village setting — which came with new challenges. The flexible regulatory framework of the “experimental housing forms” pilot programme of Wonen Vlaanderen made it possible to include residents with lower incomes through adapted rental conditions.
With its broad façade and three storeys, the house is inspired by a classic townhouse in a row, with a central passage leading to a coach house at the back. Here, no coach house but a spacious garden storage building in the communal garden, with room for bicycles and garden tools. Although slightly more stately than its neighbours, the house does not impose itself on the street. It steps back, allowing space for a small front garden. Glass entrance doors mark the transition between outside and inside, while the cobblestones provide a generous passage for residents and visitors arriving on foot, by bicycle or using the shared car. The blue limestone elements on either side of the entrance reinterpret the stone spacers found at historic coach doors, completing the analogy with the townhouse. Here, they have been upgraded into seating. It recalls what architect Herman Hertzberger — including in the recent film The Proof of the Pudding — describes about small-scale design gestures that stimulate encounter, a fascination he developed as a child when living with his parents in a house designed by Berlage.
The communal unit to the left of the entrance contains a spacious sitting room, a large kitchen-diner, a laundry room, a bathroom with a luxurious bathtub and a hobby room or guest room. To the right, a ground-floor apartment with two bedrooms facing the garden is available for a couple. Via the in-situ poured concrete spiral staircase or the lift, you reach the upper floors, each containing four one-bedroom apartments. A patio terrace with sliding window, adjoining both the bedroom and the living space, also functions as a winter garden and is cleverly used as a thermal buffer for the ventilation system with natural air supply and mechanical extraction. Through large timber block windows, equipped with a simple sun canopy, interaction with the street is possible across the full width of the dwellings.
With their careful detailing, the designers place a high value on craftsmanship. They also devoted special attention to the literal and figurative footprint of the building. The 40 cm thick walls consist of solid brickwork in fired alluvial clay and are plastered inside and out with hydraulic lime. They give the compact volume great thermal inertia without additional façade insulation, forming the basis for a low-tech building with low-temperature underfloor heating and a shared high-efficiency boiler. The flat roof is both a green roof and a blue roof: rainwater is buffered and discharged in a controlled way, avoiding the need for extra underground structures in the garden. Photovoltaic panels, with preferential steering for on-site use of electricity and hot water, complete the picture.
The exposed concrete floors and ceilings and the natural-coloured joinery form a quiet canvas in each home — ready to be shaped by the personal lives of the residents.
Living apart together truly becomes an appealing choice here.
collectief
Location: Westmalle
Year: 2019
Visualisations: Infunctievan
