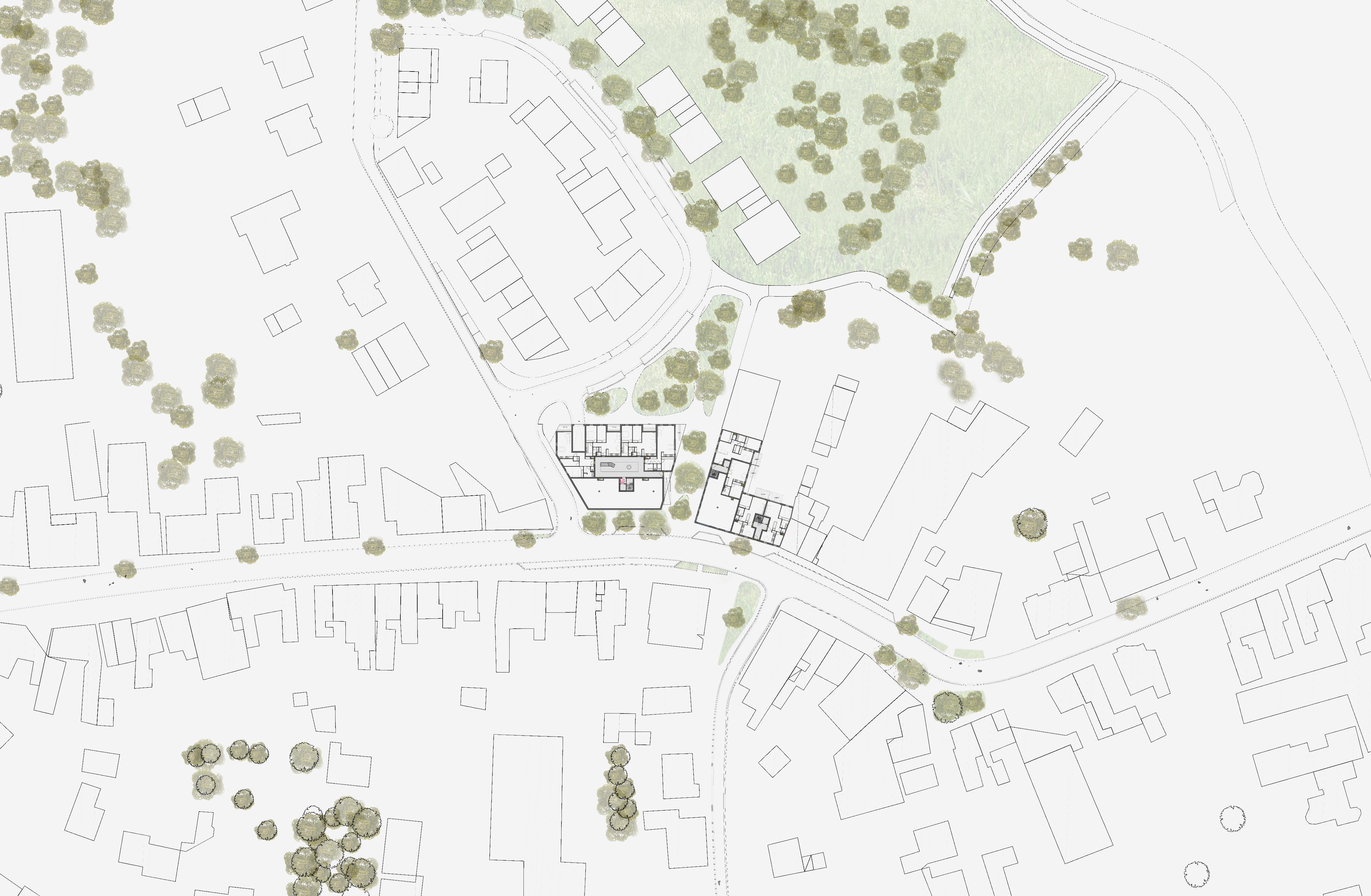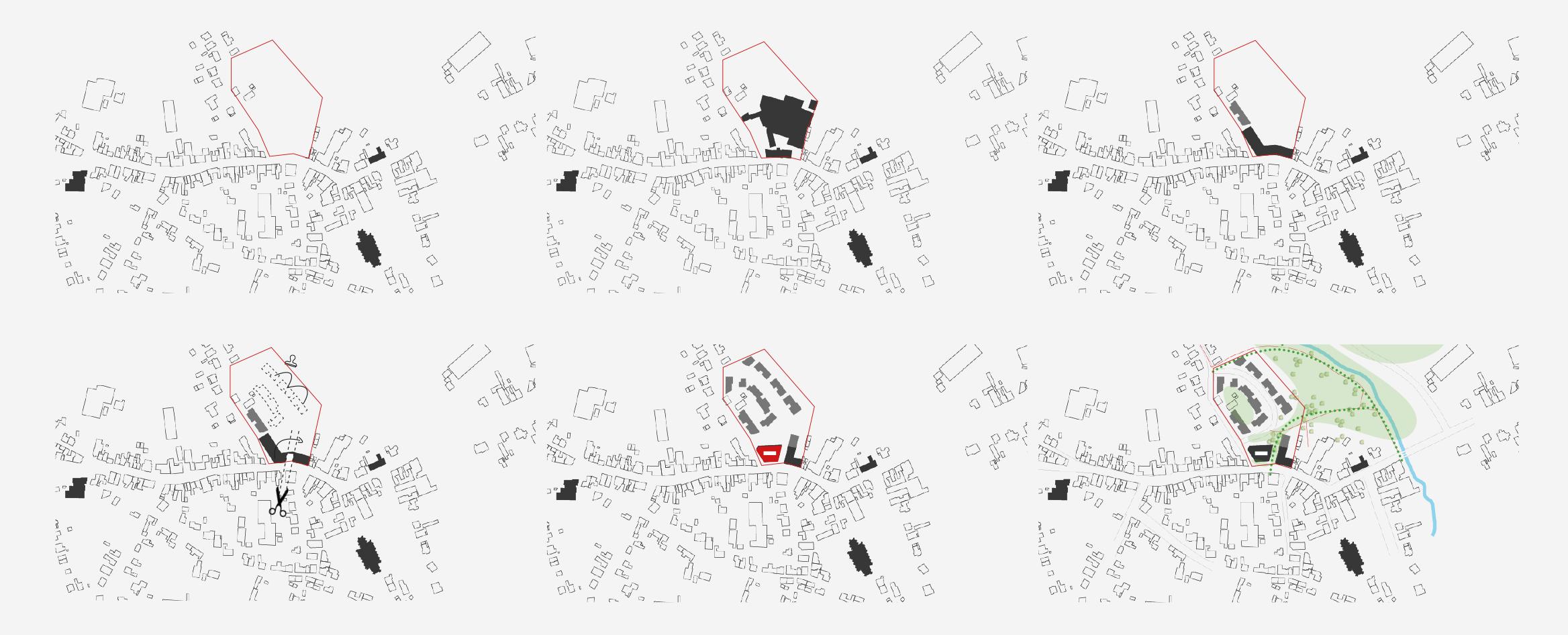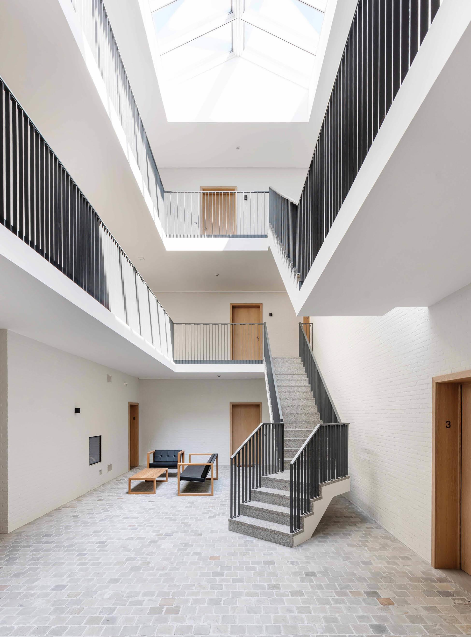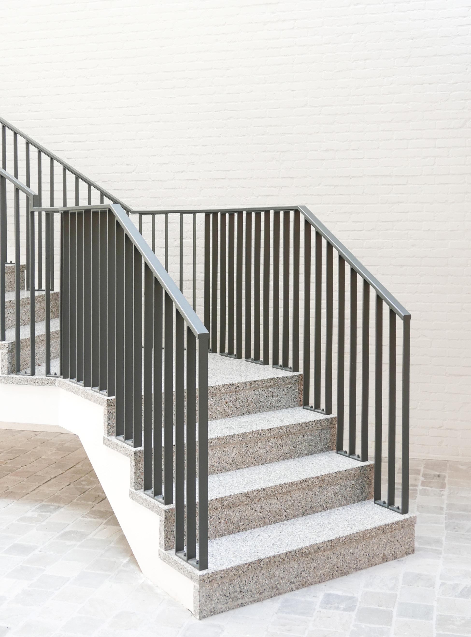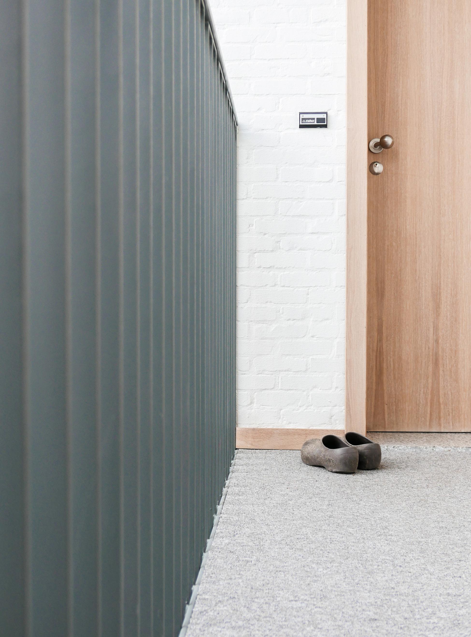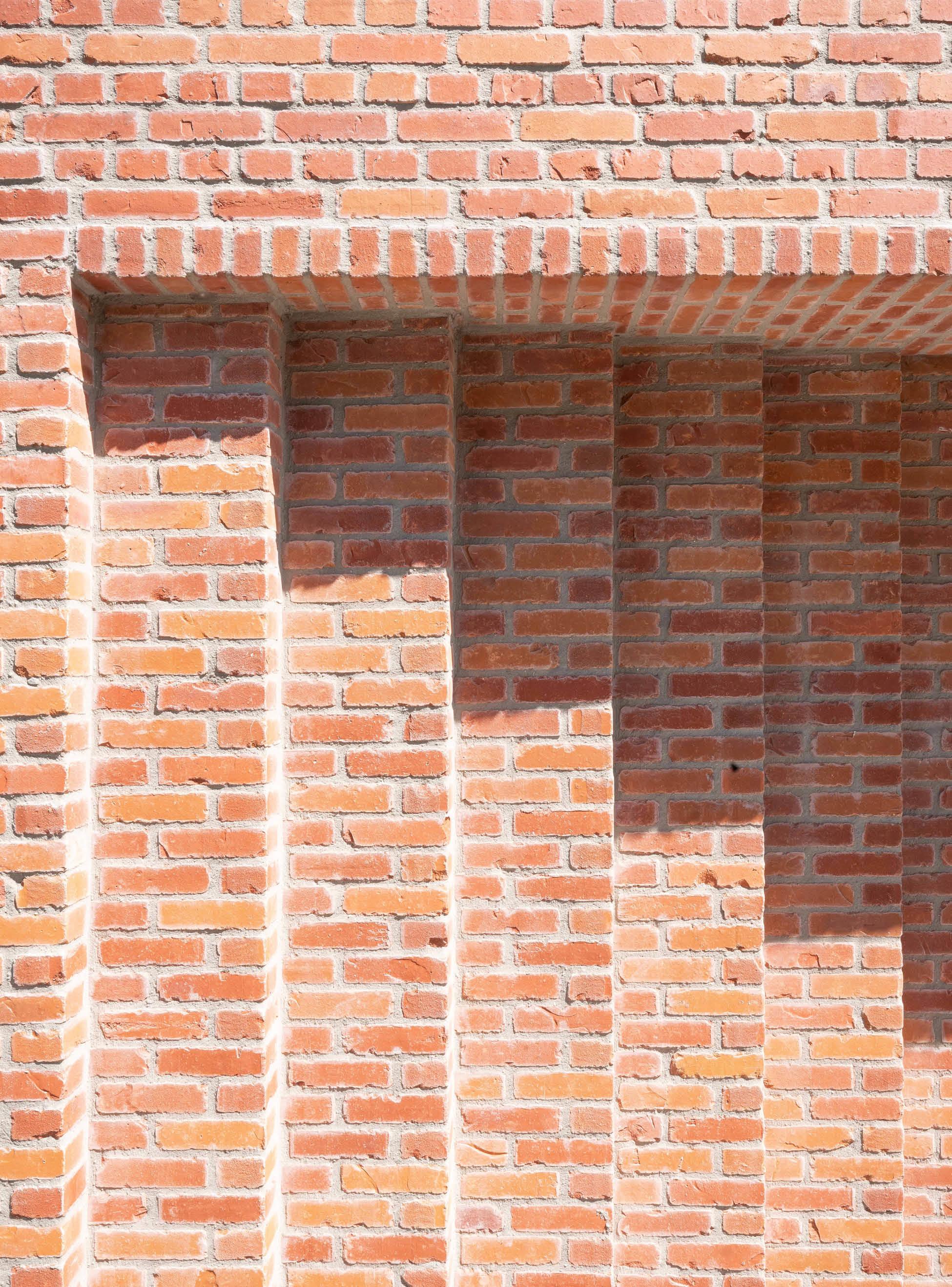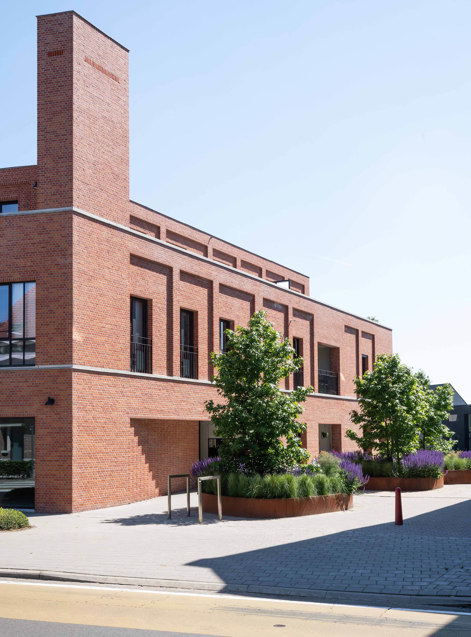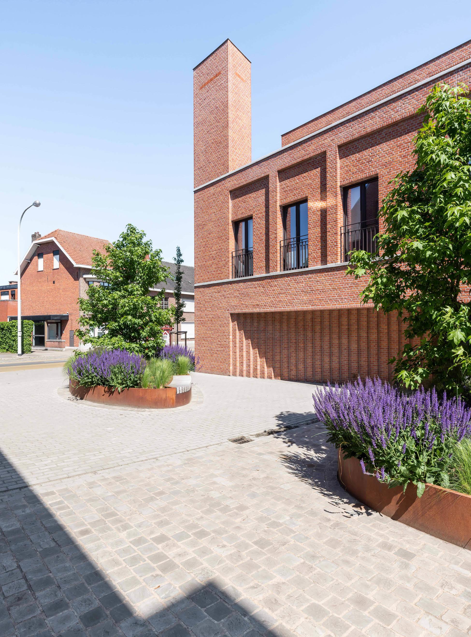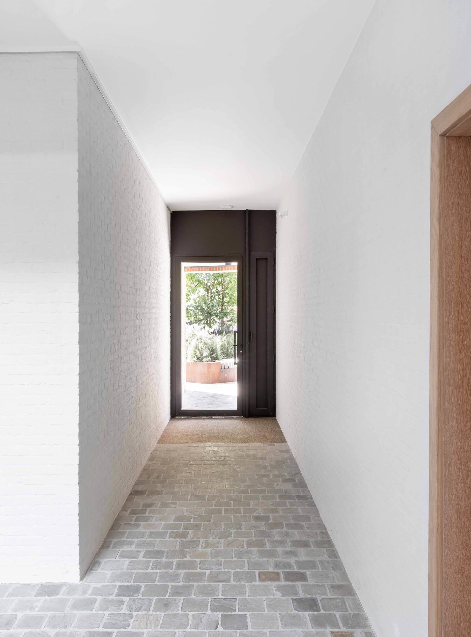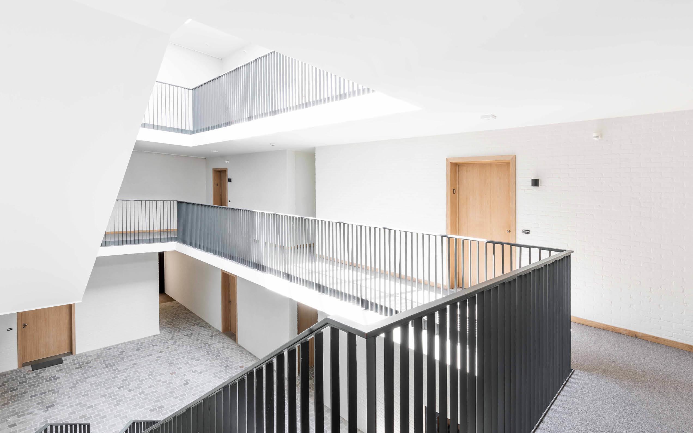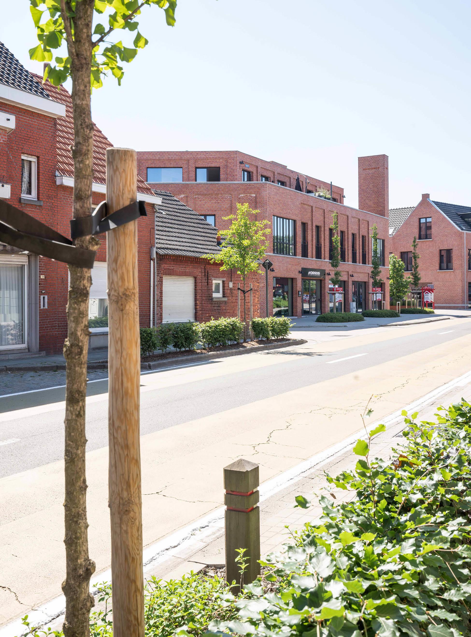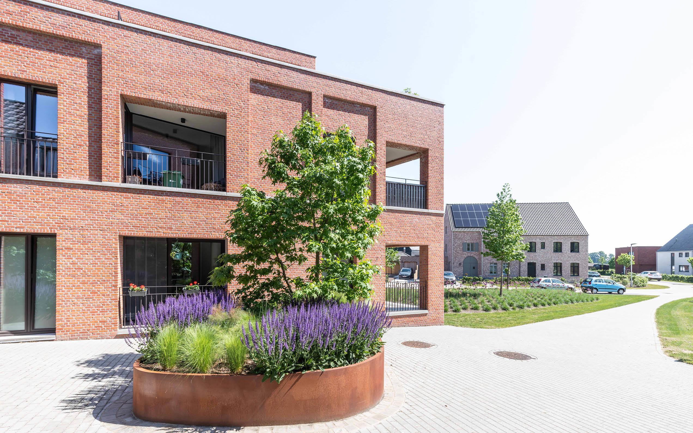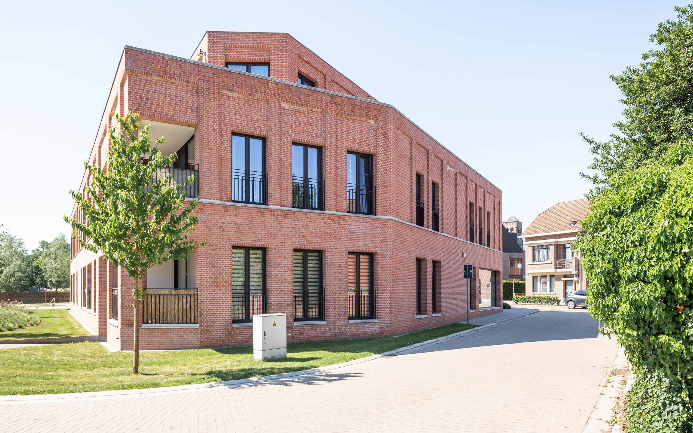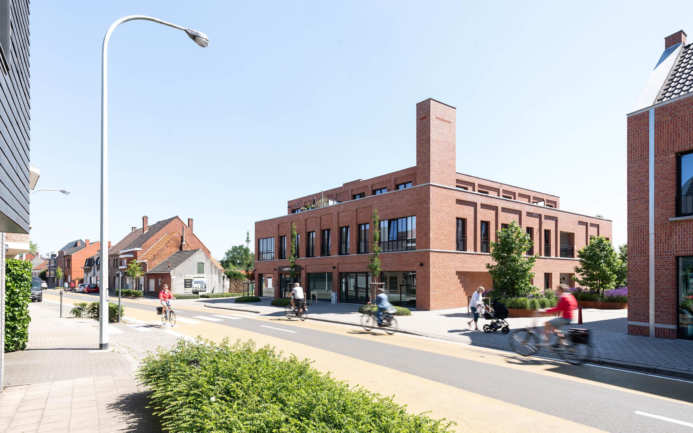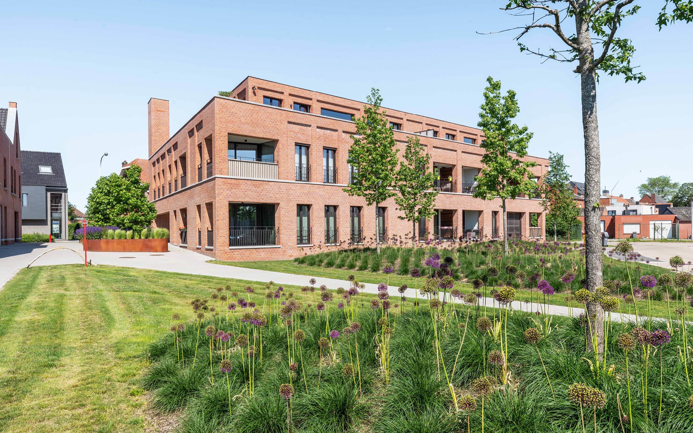
Brewery Site Meer
Restoring the fine grain of the village fabric is the foundation of the design.
The built edge along Meerseweg is completed and folded inward, creating a framed view towards the landscape beyond. De Brouwerij, positioned as a solitary volume on the corner, marks a special moment in the streetscape and, in its architectural expression, refers to the artisanal activity that once took place here.
With space for ground-level homes at the rear of the site, a balanced mix of younger and older residents can find a place to live here.
Fitting in subtly and creating a sense of home are the ambitions of this project. Through small gestures, it seeks an architecture that feels right for the village.
The use of a local brick and the continuation of the adjoining cornice height give the street frontage something familiar. Brickwork details and a distinctive bay window add a contemporary note.
Set further back, the entrance makes the moment of arriving home more personal and invites casual conversations with neighbours.
De Brouwerij takes this a step further. Behind the front door lies a generous hall: cobblestone flooring, a concrete staircase and abundant top light create an in-between indoor-outdoor space that connects residents across floors — a spatial nod to a brewery hall. The ground-floor sitting area with fireplace invites you to take a moment: check your post, read the paper, or simply chat about the day’s events. In December, a giant Christmas tree stands here.
The variety of layouts, sizes and orientations — with either a terrace or winter garden — ensures living quality for every preference.
While ground-floor living reinforces the village character, the commercial functions along the street, in the plinth of De Brouwerij, contribute to the economic vitality of the village.
With its focus on communal living and village-making, this project aims — in a modest yet considered way — to integrate multi-family living in Meer with elegance.
collectief / Commercial
Location: Meer
Year: 2015
Photography: Emma Van Zundert / Zeger Dox
