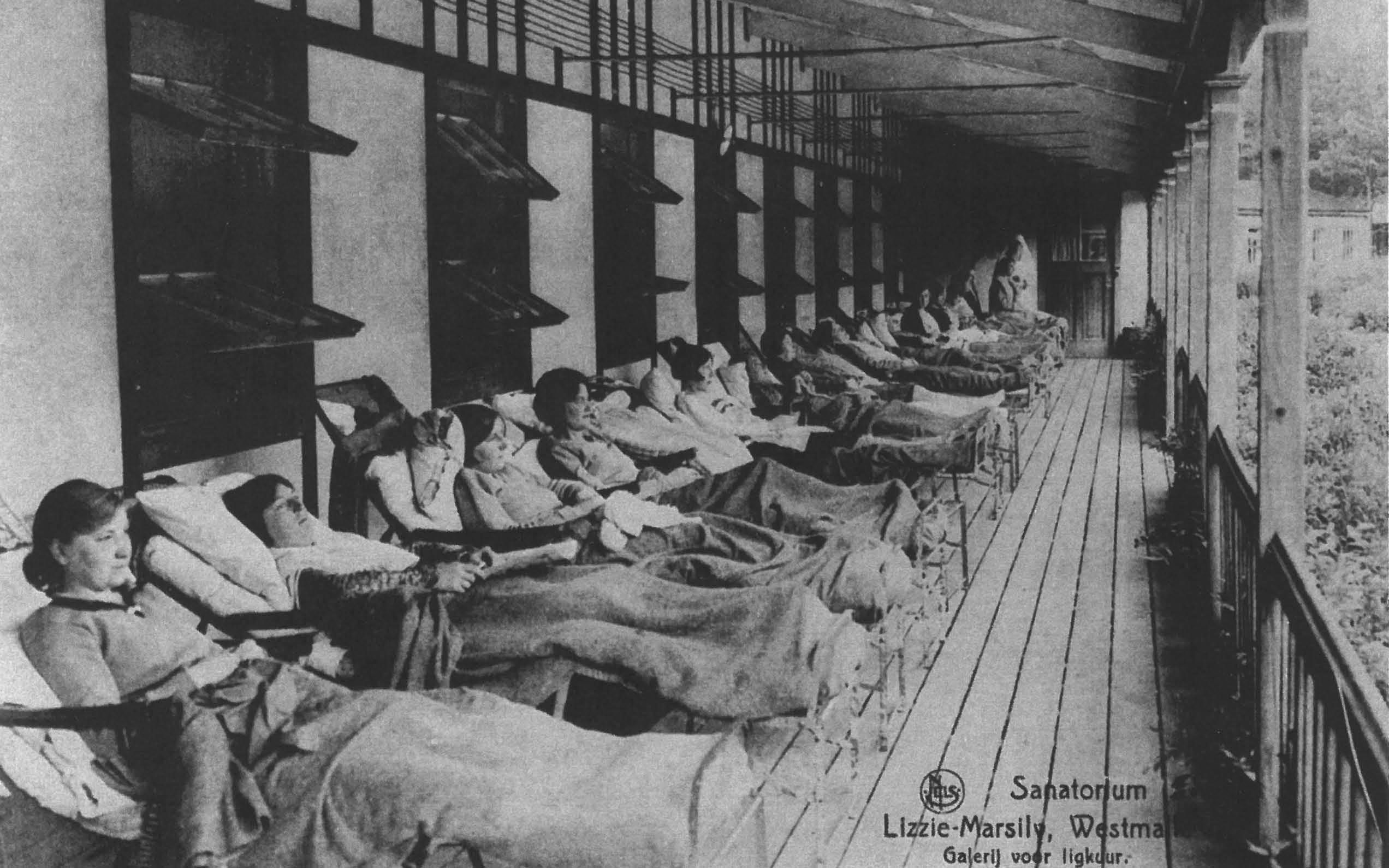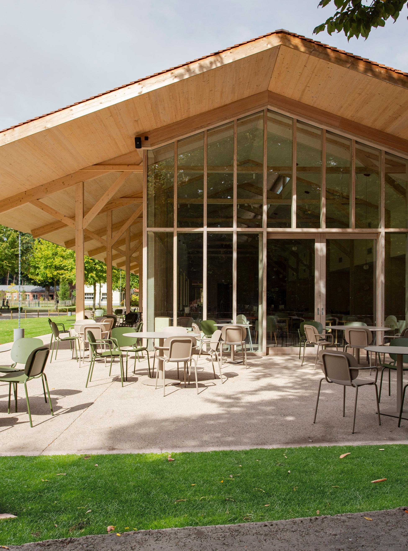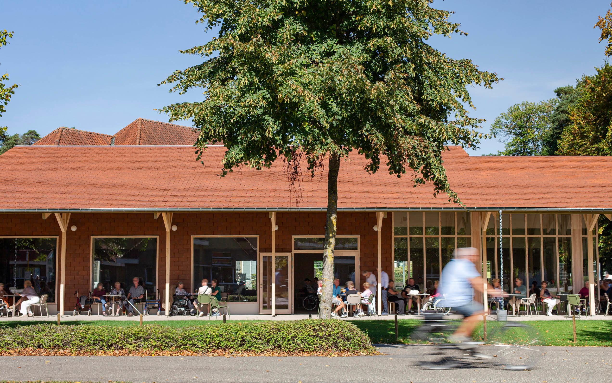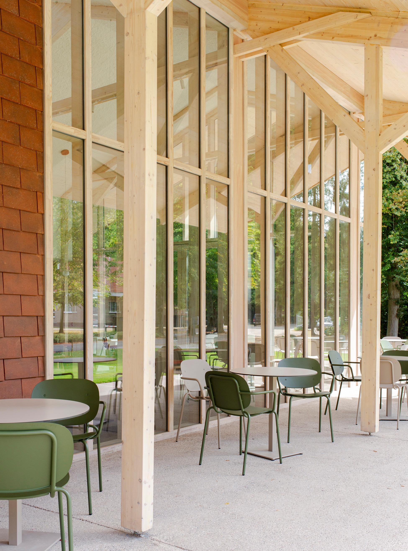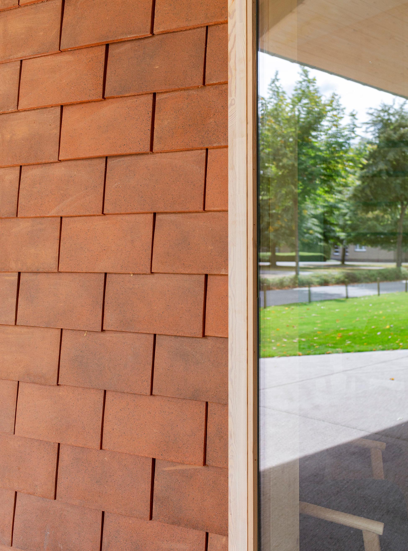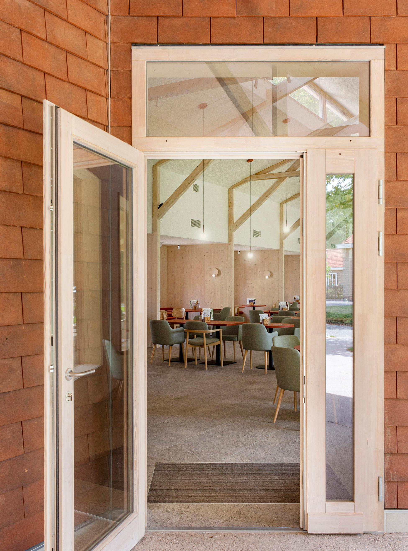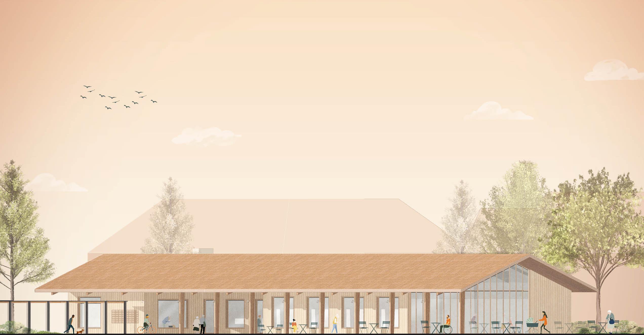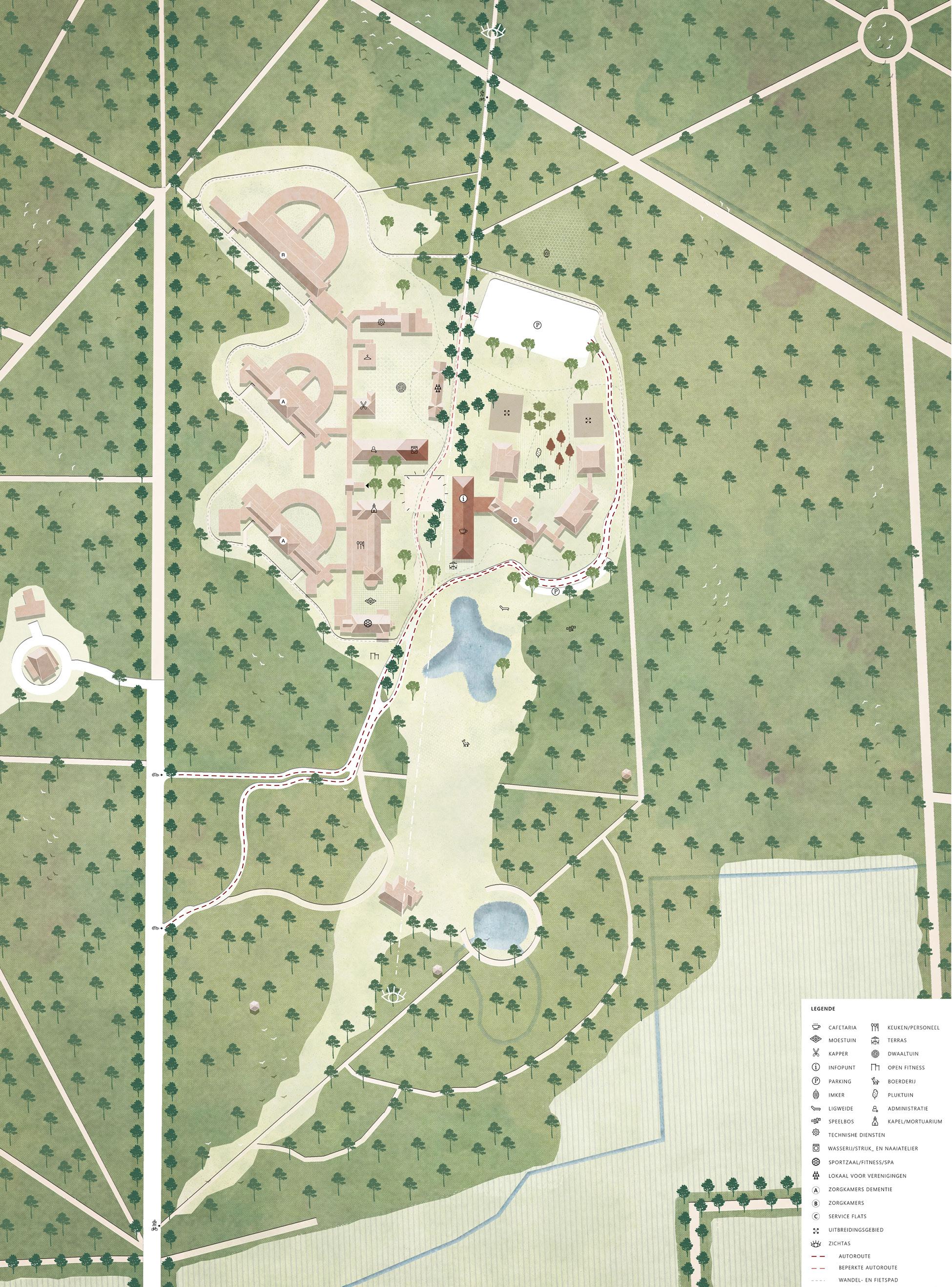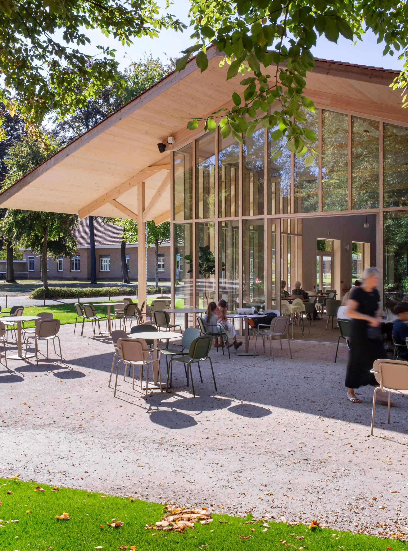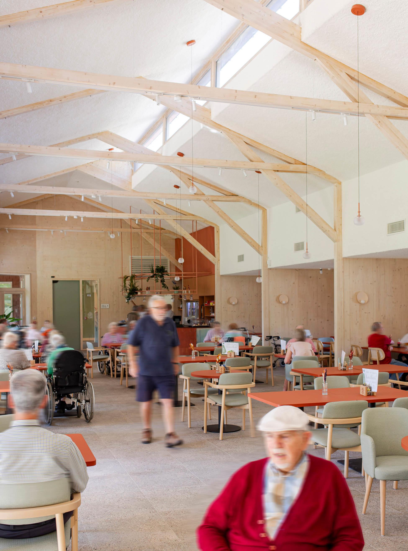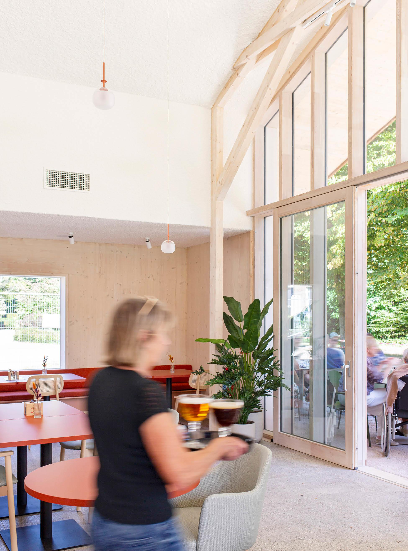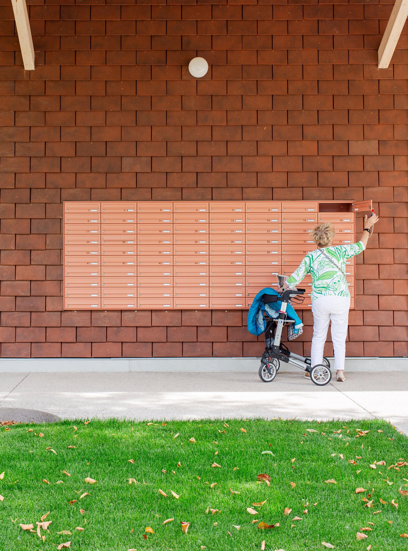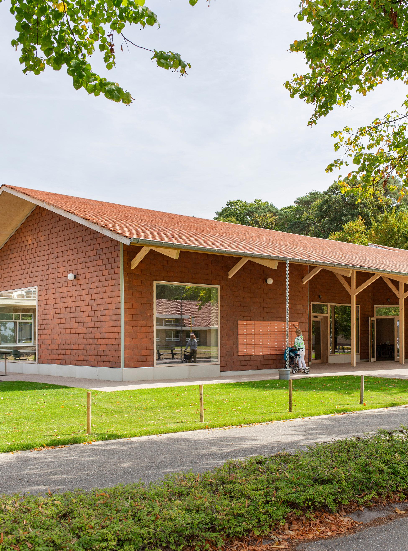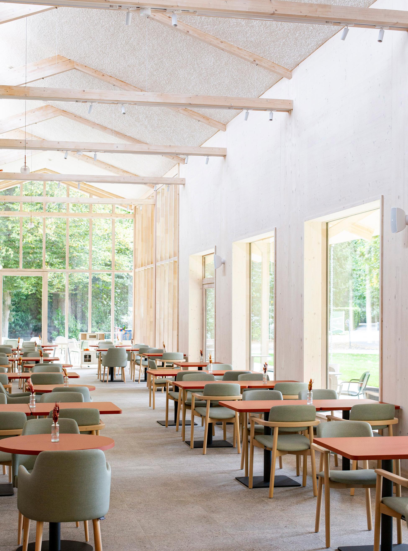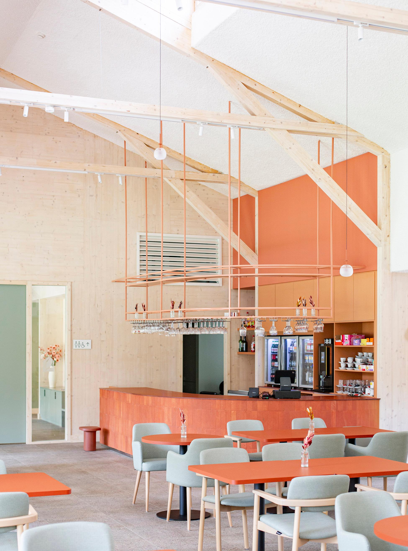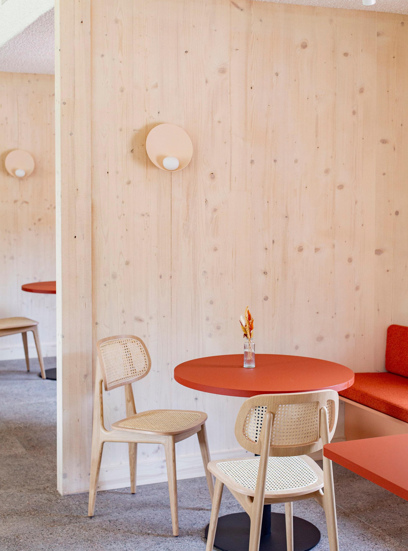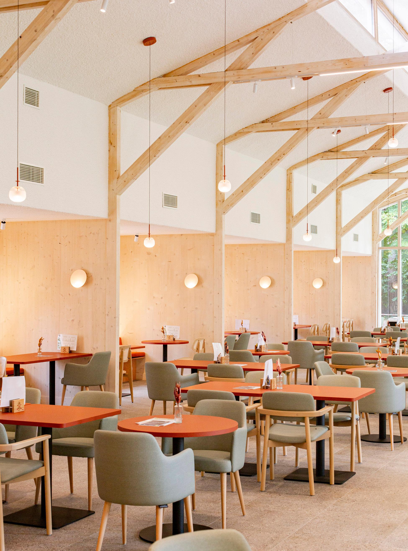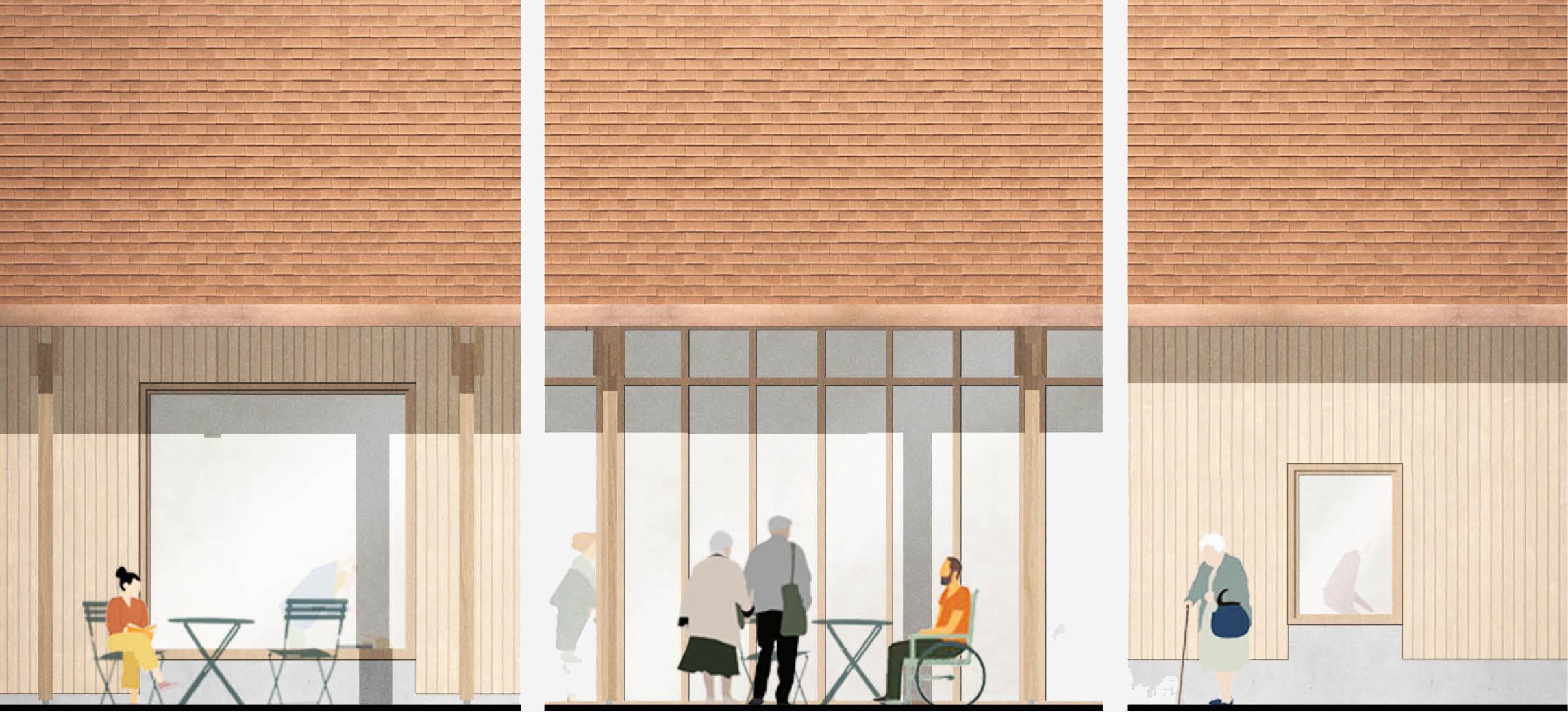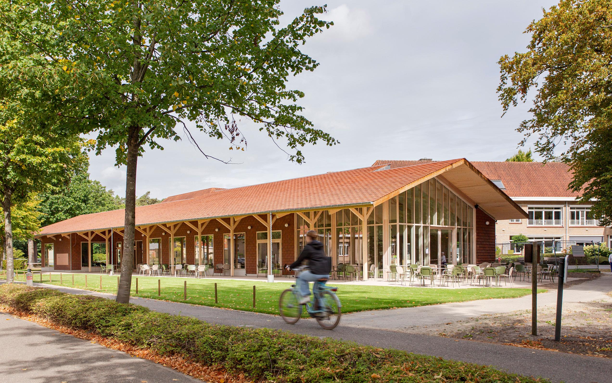
De Dennen
For the residential care centre De Dennen in Westmalle, AIDarchitecten designed a new communal hall with an adjoining living space for the service flats. The building provides a much-needed shared facility where residents and visitors can come together in a welcoming setting.
The elongated gabled volume is positioned at the heart of the campus. It connects directly to the service flats while at the same time marking a clear edge to the small central square. The new location strengthens the link between the care home’s main entrance and the cafeteria, creating a true focal point on the site. Subtle recesses in the façades add an inviting touch: on the south side a wide covered terrace opens towards the garden, while opposite, the entrance zone faces the main doorway of the care home.
A corner with large glazed façades brings abundant daylight into the interior and offers wide views of the gardens and the castle tower beyond. On the north side, alcove seating creates more intimate, sheltered spots. The bar connects smoothly with the kitchen and scullery, ensuring practical day-to-day operation.
Sustainability and simplicity guided the choice of materials. The structure is built in CLT timber, with red-orange roof tiles that continue down the façades, complemented by timber joinery and a concrete plinth. Above the kitchen and technical rooms, a flat roof is planted as a green roof. Rainwater is collected for reuse and infiltration in swales, which will later be integrated into the renewed landscaping.
The building meets all accessibility and fire-safety standards and was developed in close consultation with the municipality and the relevant services. The result is a modest yet warm addition that blends seamlessly into the existing care site and the green surroundings of Westmalle’s forests and abbey.
collectief / Public / Commercial
Location: Malle
Year: 2020-2025
Photography: Charlotte Boeyden
Maquette: Attak
Client: De Dennen vzw
