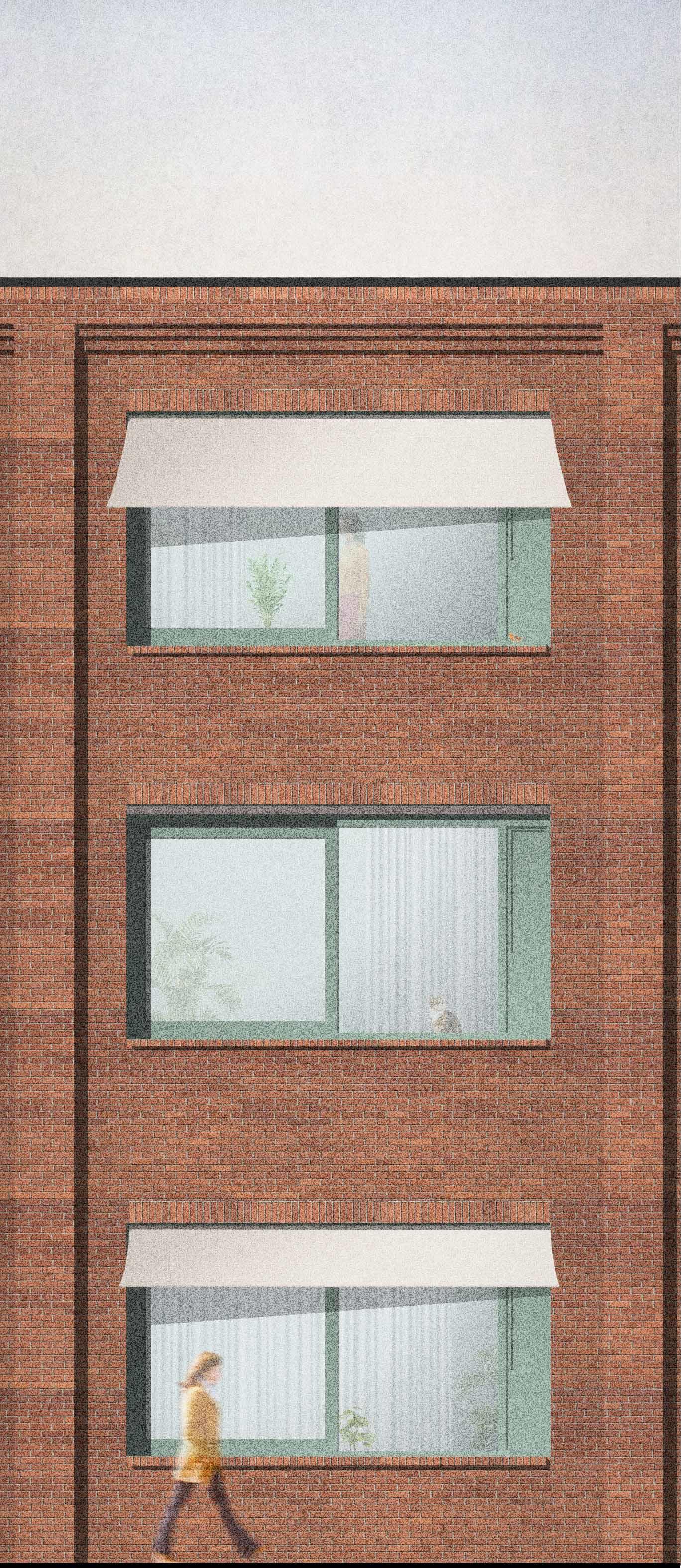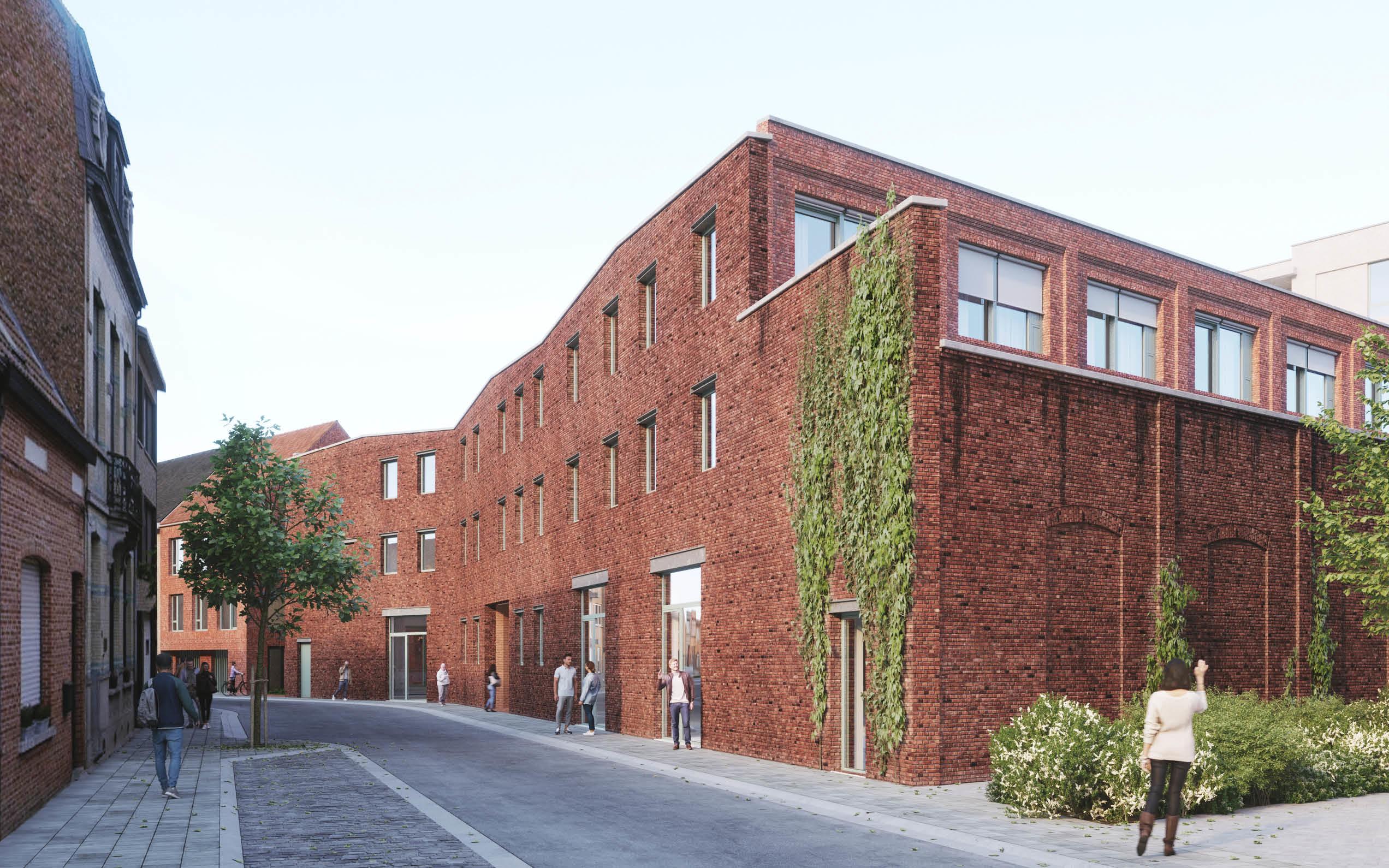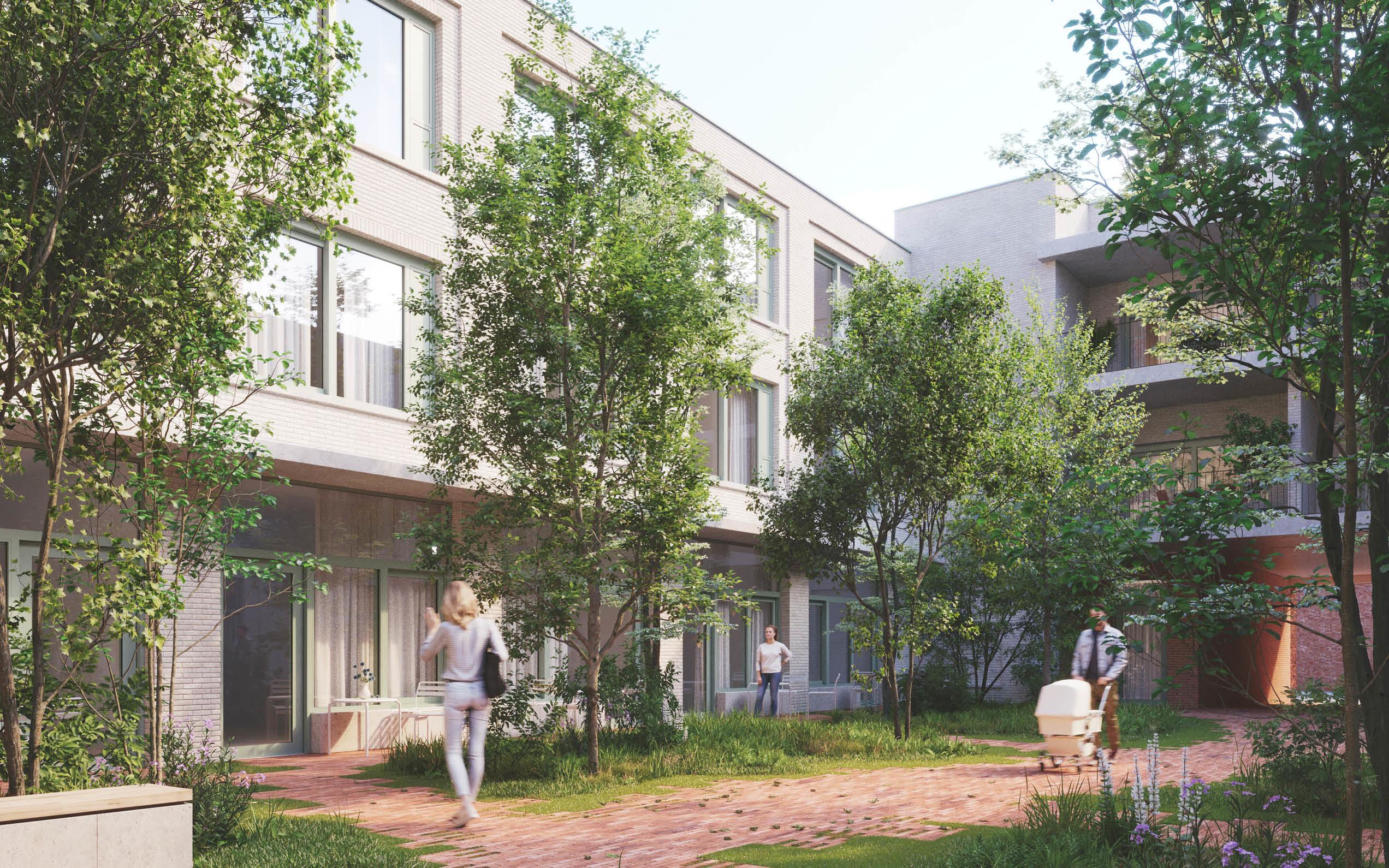
Fabriek
On Markgravenstraat in Herentals, a defining piece of heritage is given a new lease of life. The former factory building, known locally as Het Voddenkot, is being redeveloped by AIDarchitecten into a lively place to live and work. Where industrial activity once set the tone, a sustainable, green residential environment will soon take shape, interwoven with new functions for the city.
The old factory is not erased but embraced. Existing façades in robust red brick remain the defining image and are complemented by new volume that breathes the same strength and rhythm. Generous window openings, concrete accents and refined brickwork details result in a design that is both respectful and contemporary.
At the heart of the project lies an open inner garden. Where steel structures once spanned the factory yard, a green space now brings in light and a sense of openness. On the street side, the continuous façade line preserves the industrial identity, while towards the station the new volumes taper elegantly. The result is a balance between preservation and renewal.
’t Fabriek is conceived as more than a housing project. It is a place of memories, where the old chimney and the rhythmic repetition of the façades continue to tell their stories. At the same time, it is a contemporary living environment where greenery, daylight and encounter take centre stage.
collectief
Location: Herentals
Year: 2023
Landscape: BuroBuiten
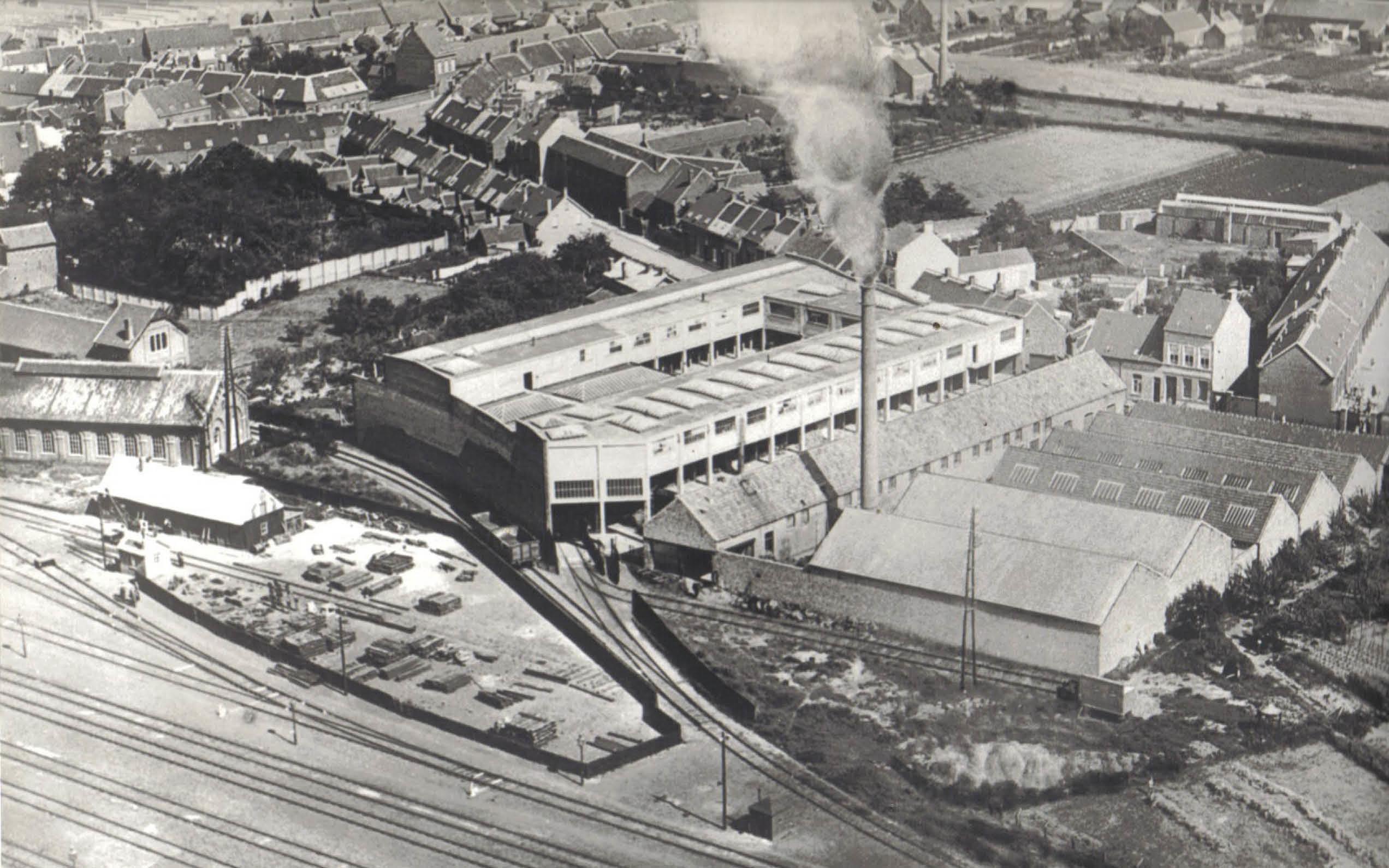
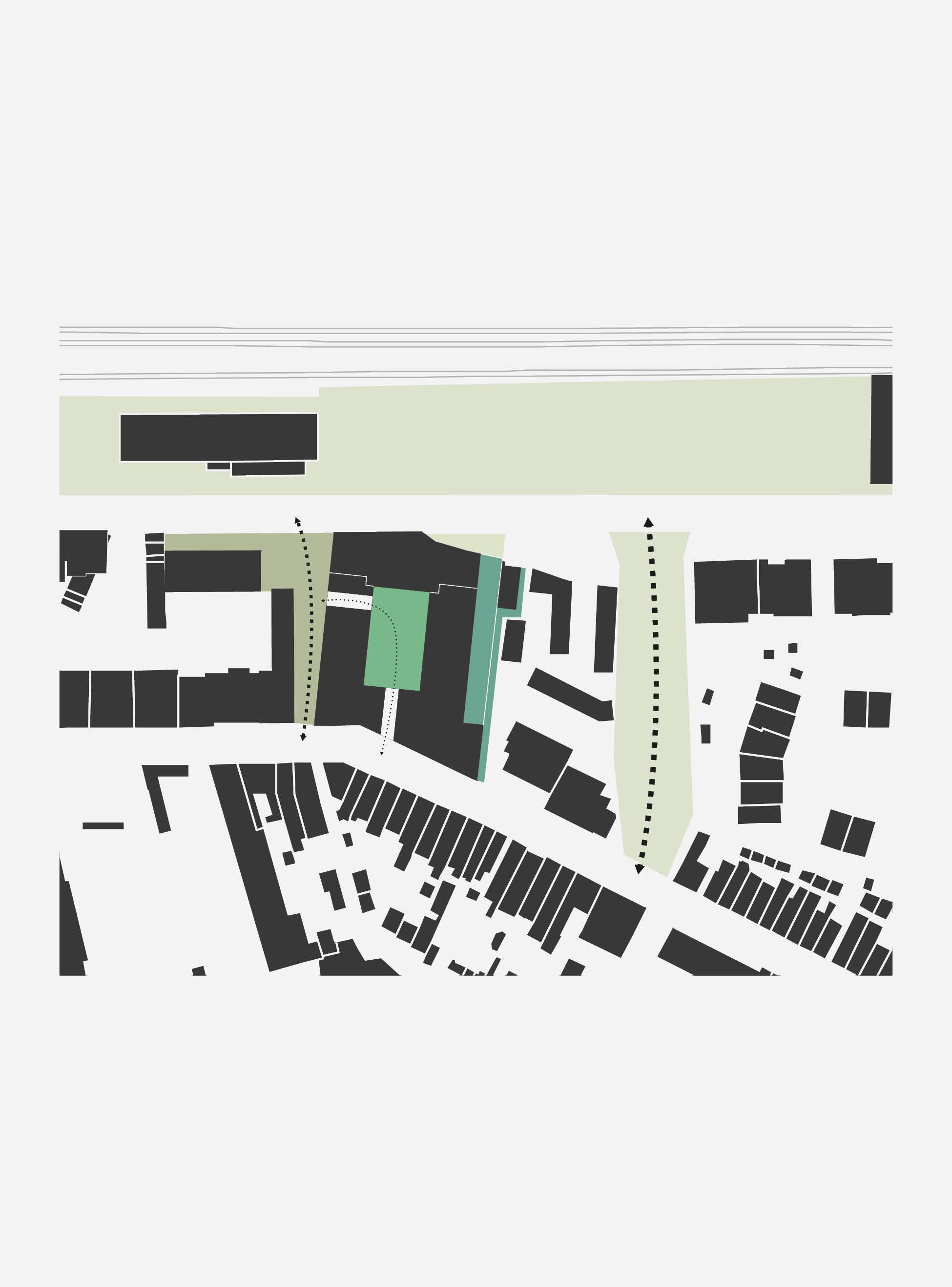


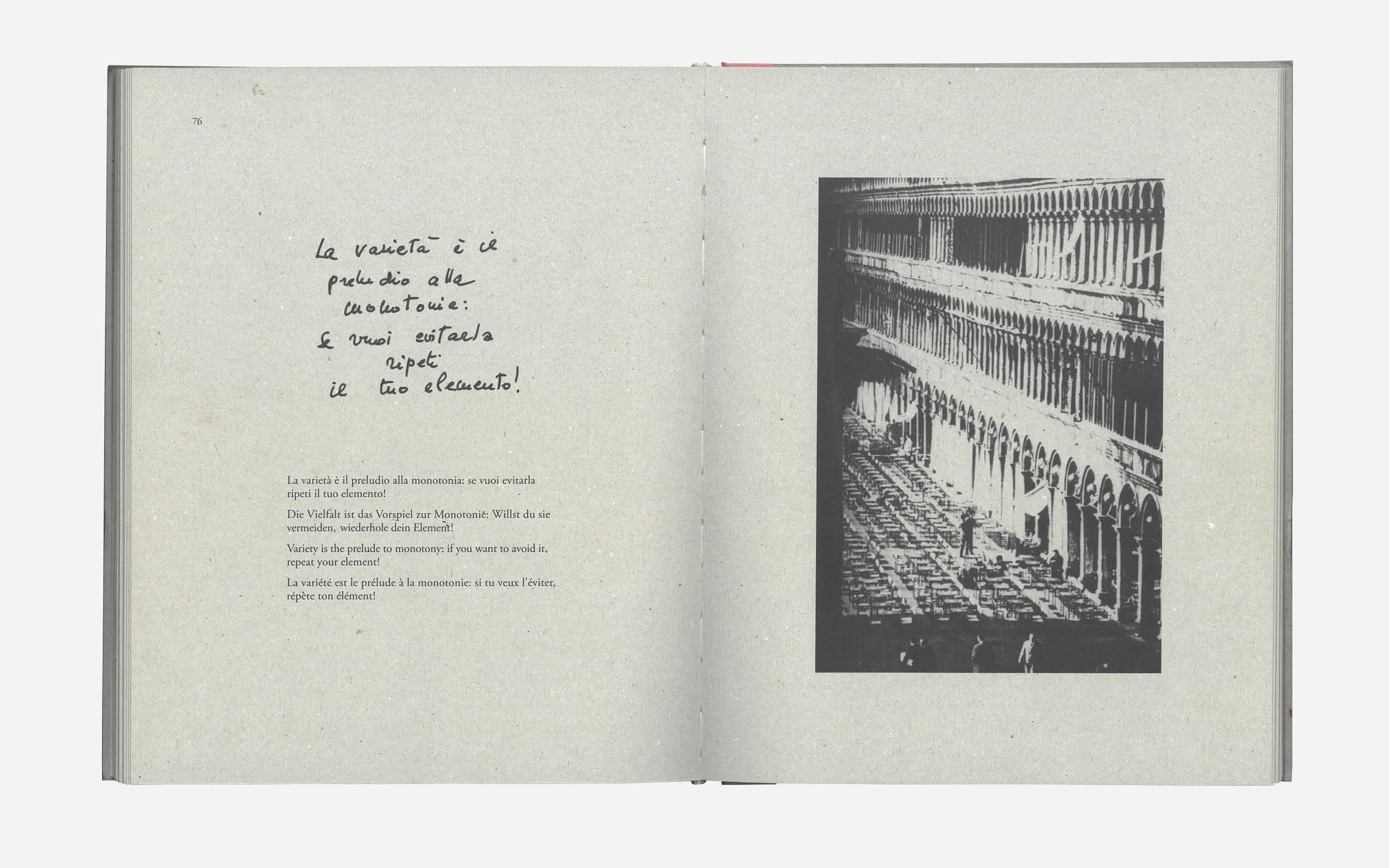
De ritmiek van het bestaande gebouw wordt behouden en doorgetrokken in het nieuwe volume. Eenzelfde principe van raam kan zowel dienen als raam voor een leefruimte, een wintertuin, of twee slaapvertrekken.
"Variety is the prelude to monotony:
if you want to avoid it, repeat your elements!"
Luigi Snozzi
