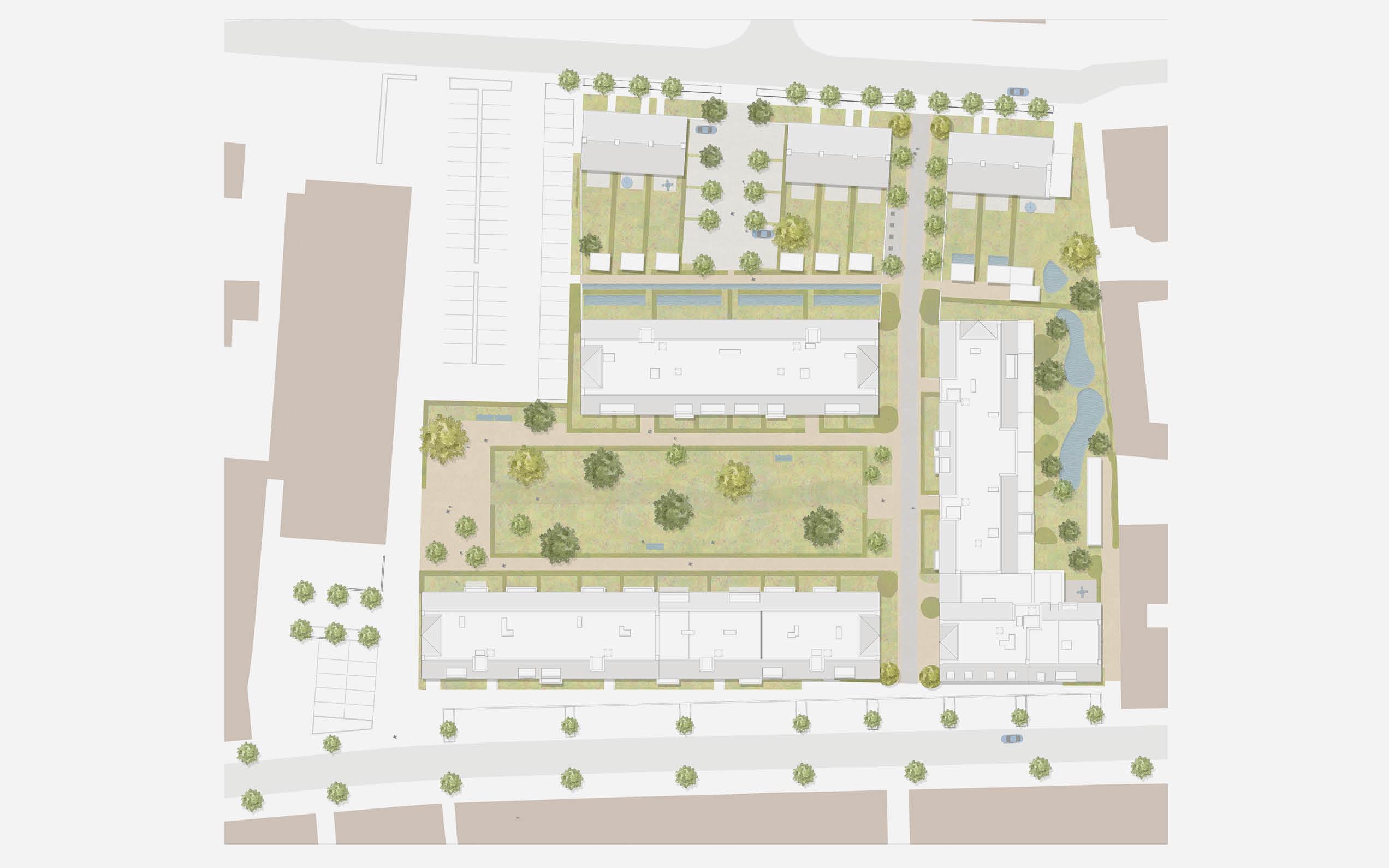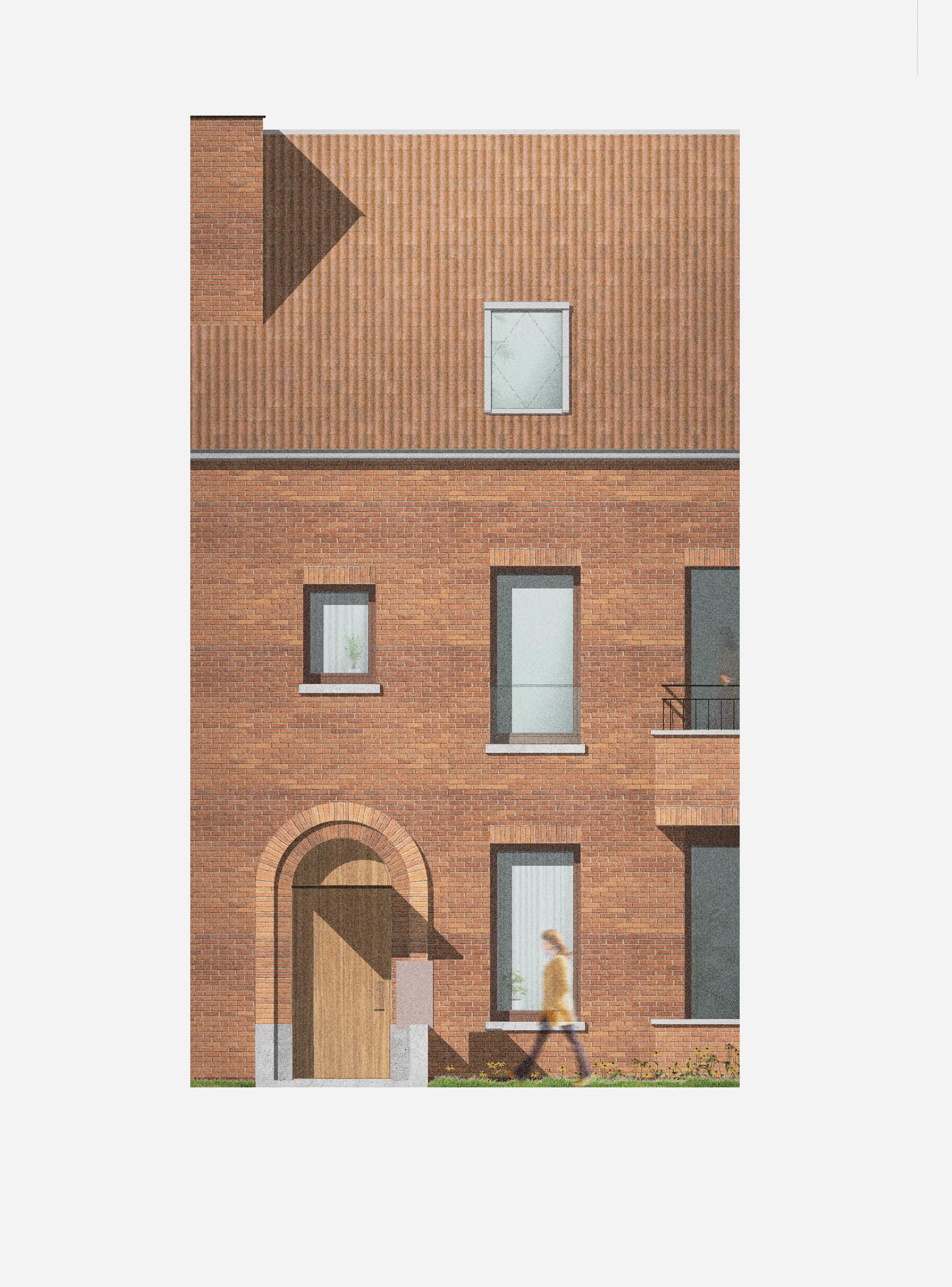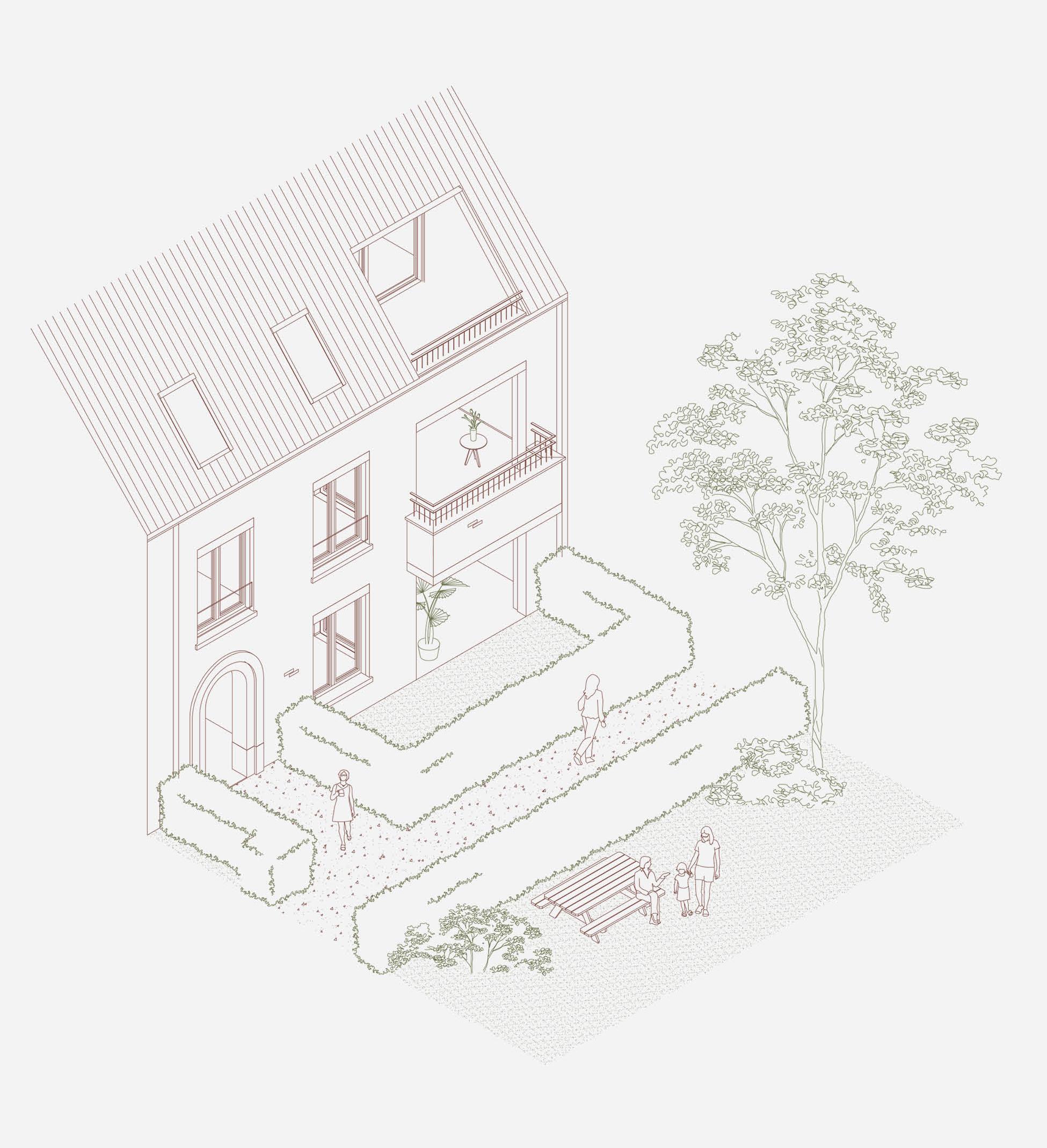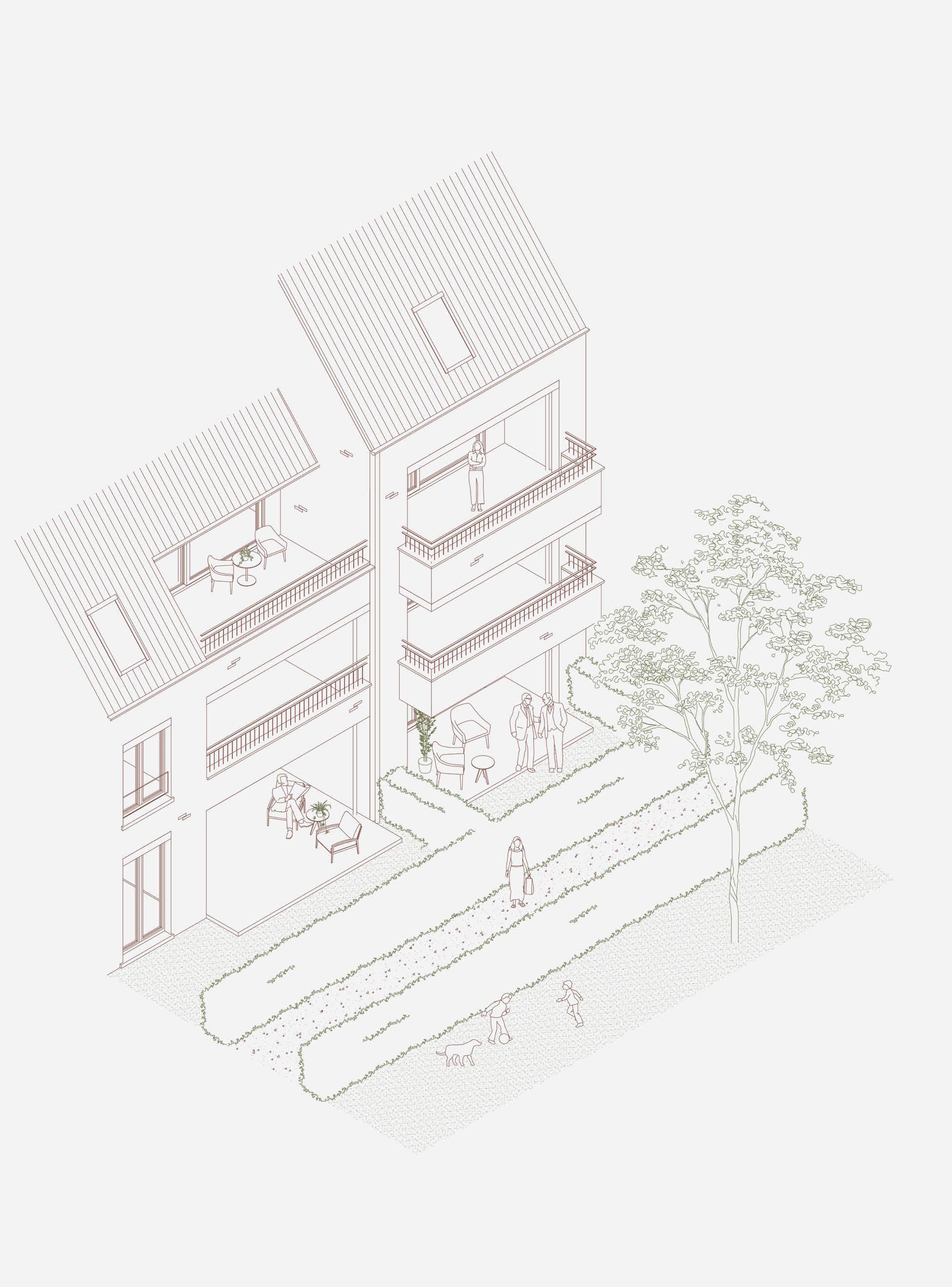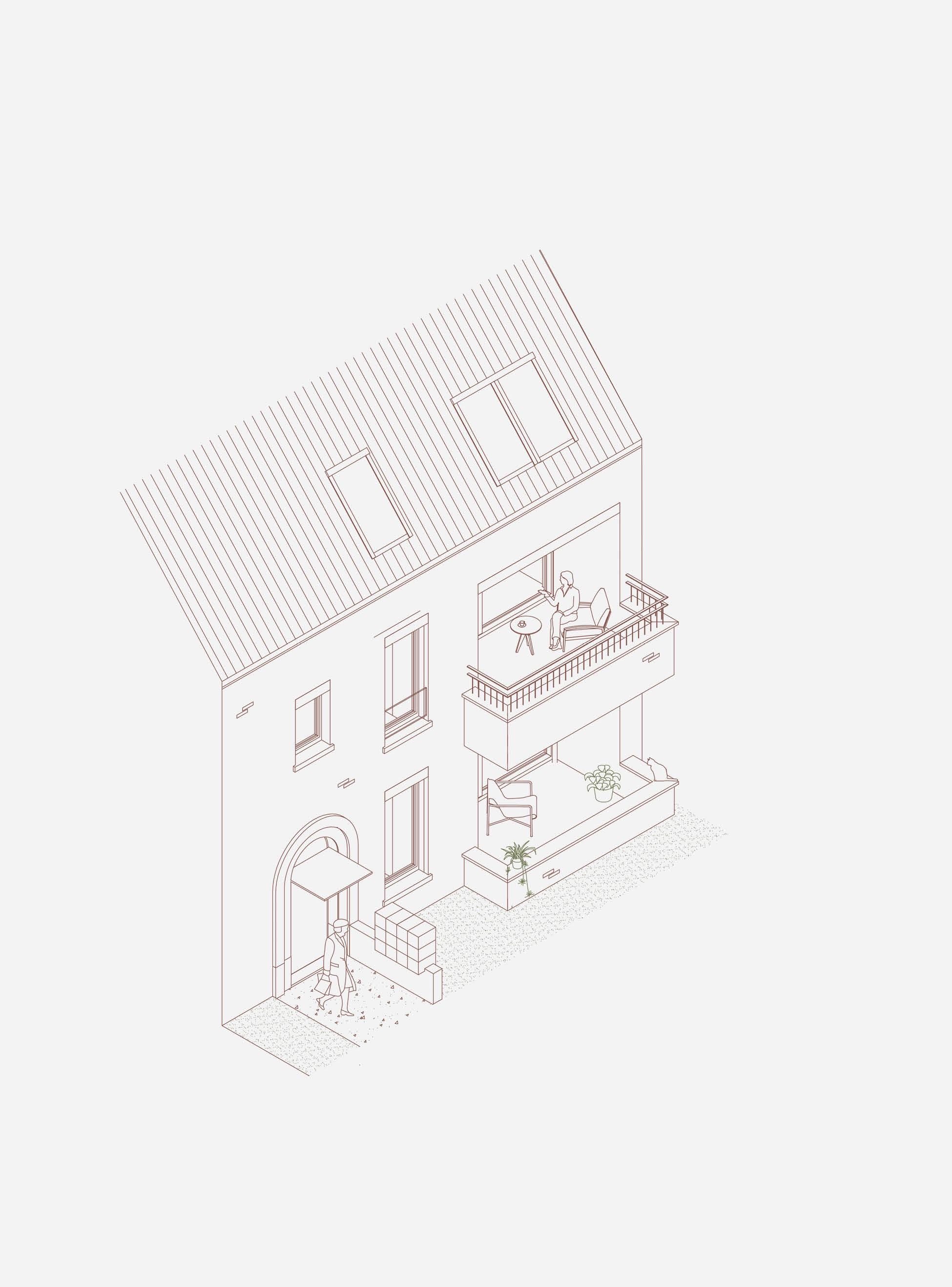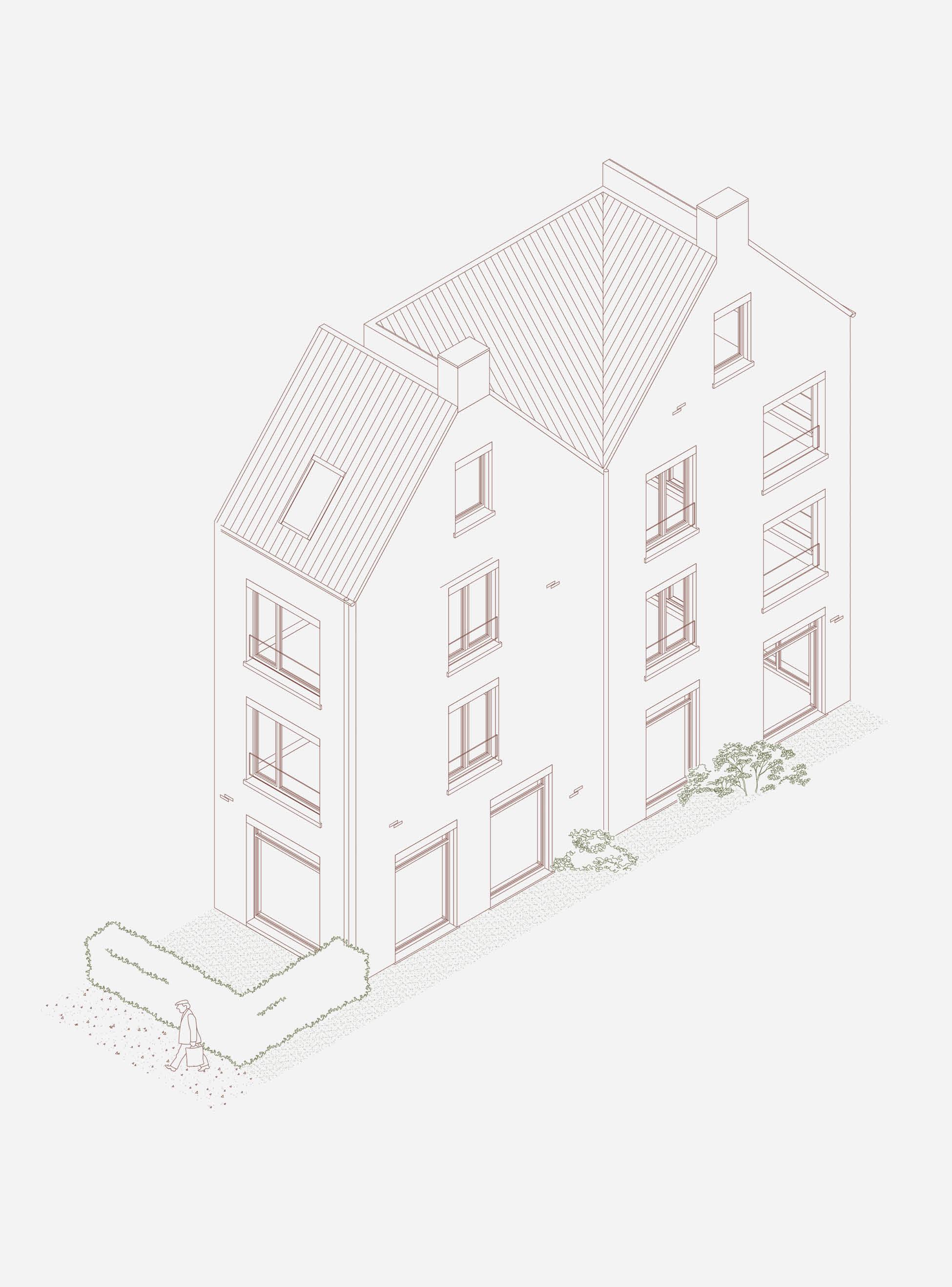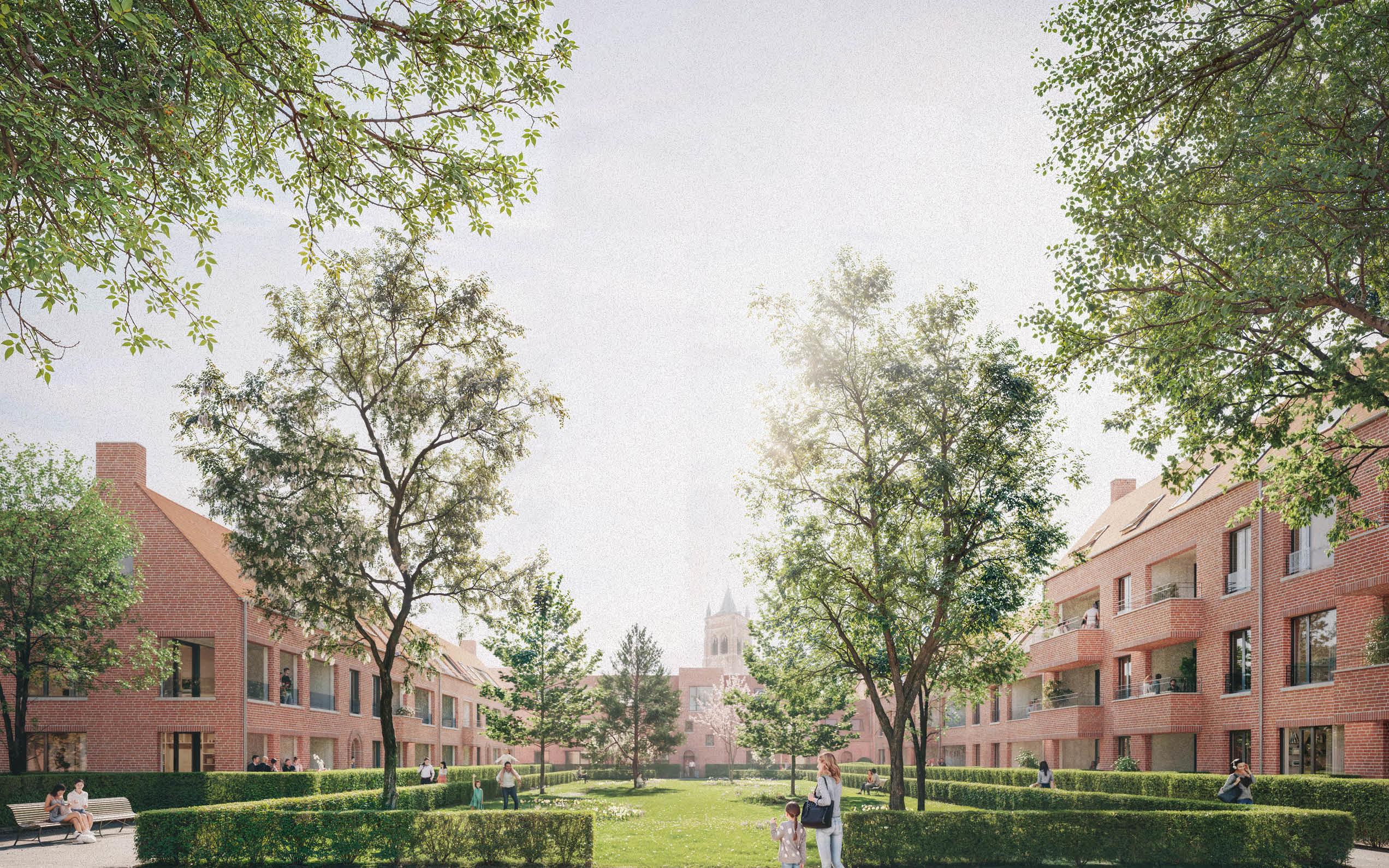
Houthof
In the centre of Sint-Lenaarts, on the site where several outdated buildings still stand today, a new piece of village heart is about to emerge. The Houthof project builds on the village architecture of the Kempen, translating that familiar atmosphere into a contemporary design. Red brick, gabled roofs and fine details such as timber front doors and zinc downpipes give the buildings a recognisable and warm appearance. At the same time, subtle variations in volumes, terraces and brickwork add a contemporary layering that makes the whole feel fresh and lively.
At the centre of the project lies a green courtyard, designed as a beguinage garden. This square becomes an open, car-free place that invites relaxation and encounter. Residents and visitors find space for play, a chat with the neighbours or simply a moment of silence beneath the existing trees that are carefully preserved and enriched with new plantings. The square becomes the front garden of the entire project, a green lung in the heart of Sint-Lenaarts where village life can naturally unfold.
Houthof is designed to connect. A new passage for pedestrians and cyclists links Dorpsstraat with Fruithoflaan, opening up the courtyard to the whole community. The project balances public, communal and private zones, creating a variety of places that encourage meeting while respecting the need for privacy. The houses and apartments tie in seamlessly and contribute to a lively yet intimate residential environment.
The history of the site also plays a role in the design. The historic locomotive Het Duveltje, once a familiar sight in the brickworks of Sint-Lenaarts, returns to the village. Positioned beside the entrance of one of the buildings, it is beautifully lit and accompanied by information about its past. It forms a tangible reminder that anchors the collective memory of the place within the new development.
Houthof aspires to be more than just a housing project. It is a piece of village where old and new flow together, where architecture and landscape reinforce one another, and where community is central. The result is a sheltered part of the village, rich in experience and quality. A new home in the heart of Sint-Lenaarts, firmly rooted in the soul of the community.
collectief
Location: Sint Lenaarts
Visualisations: InFunctieVan
Landscape architect: Cis Van der Linden
Stability engineer: SMB
Technical engineer: Studiebureau Bogaerts BV
Program: 9 woningen, 2 commerciële ruimtes, 81 appartementen.
Year: 2024-heden
