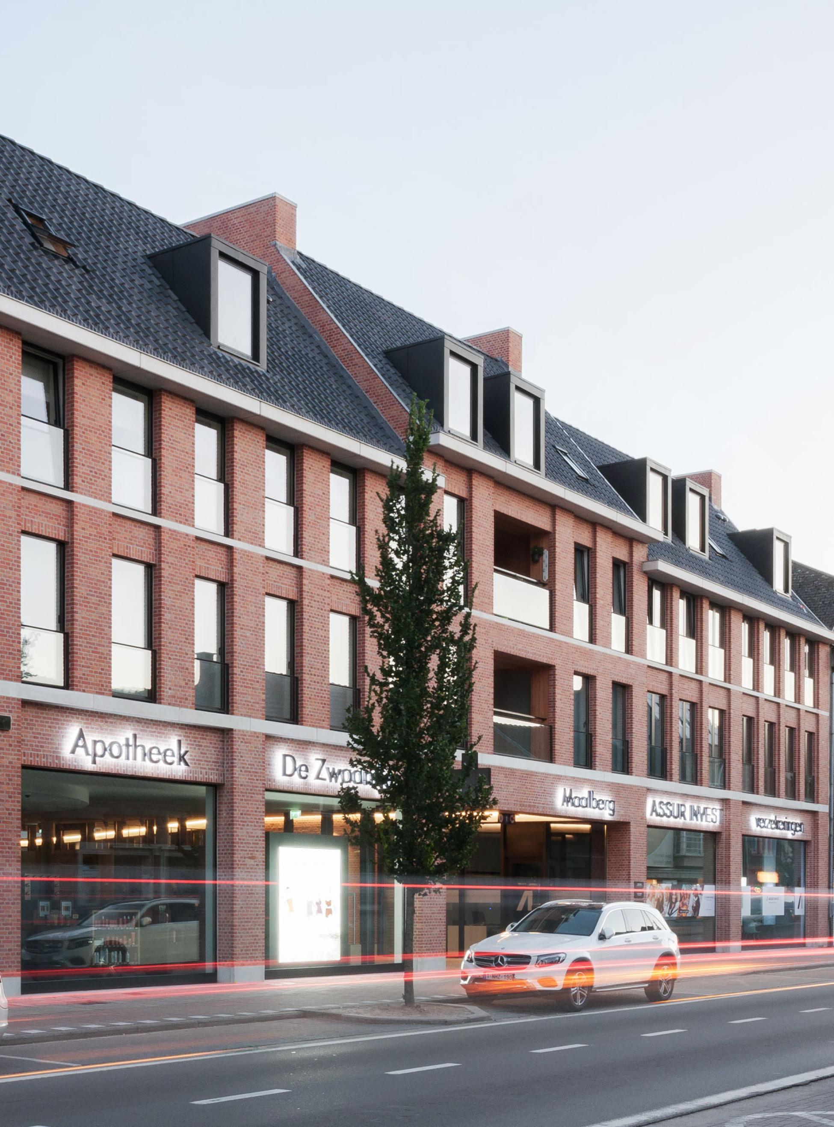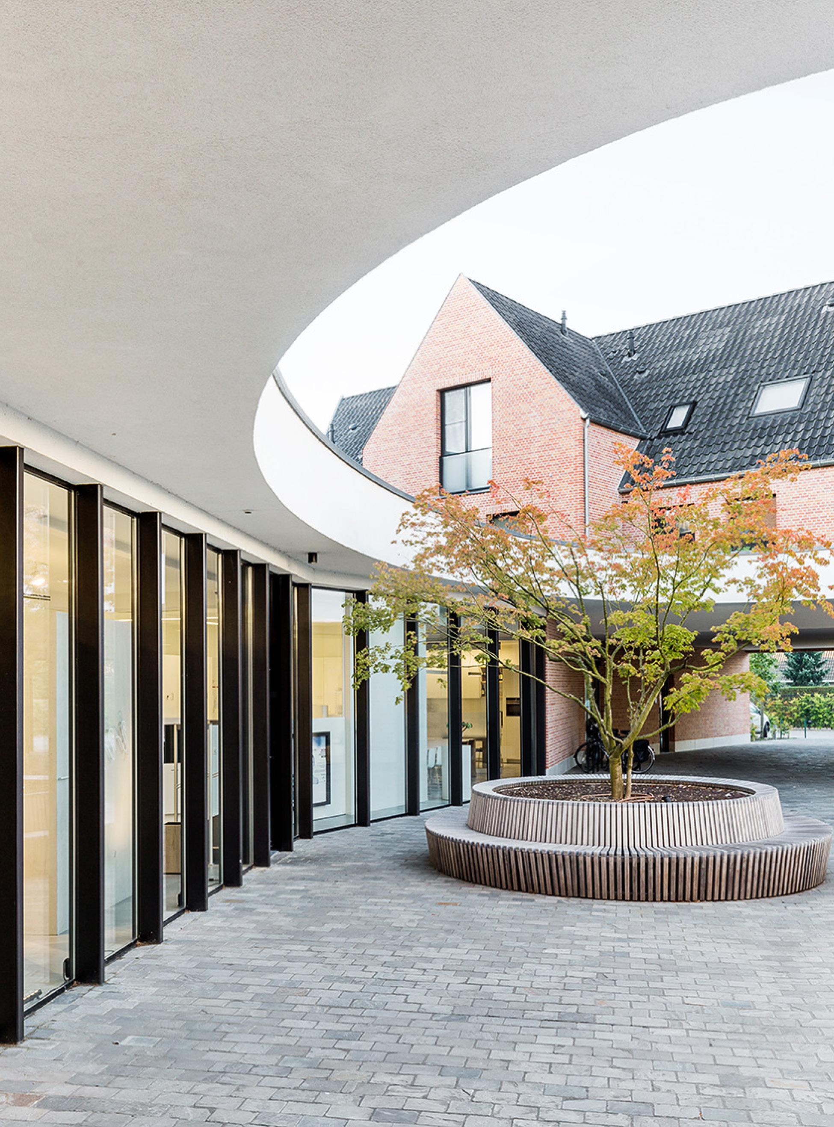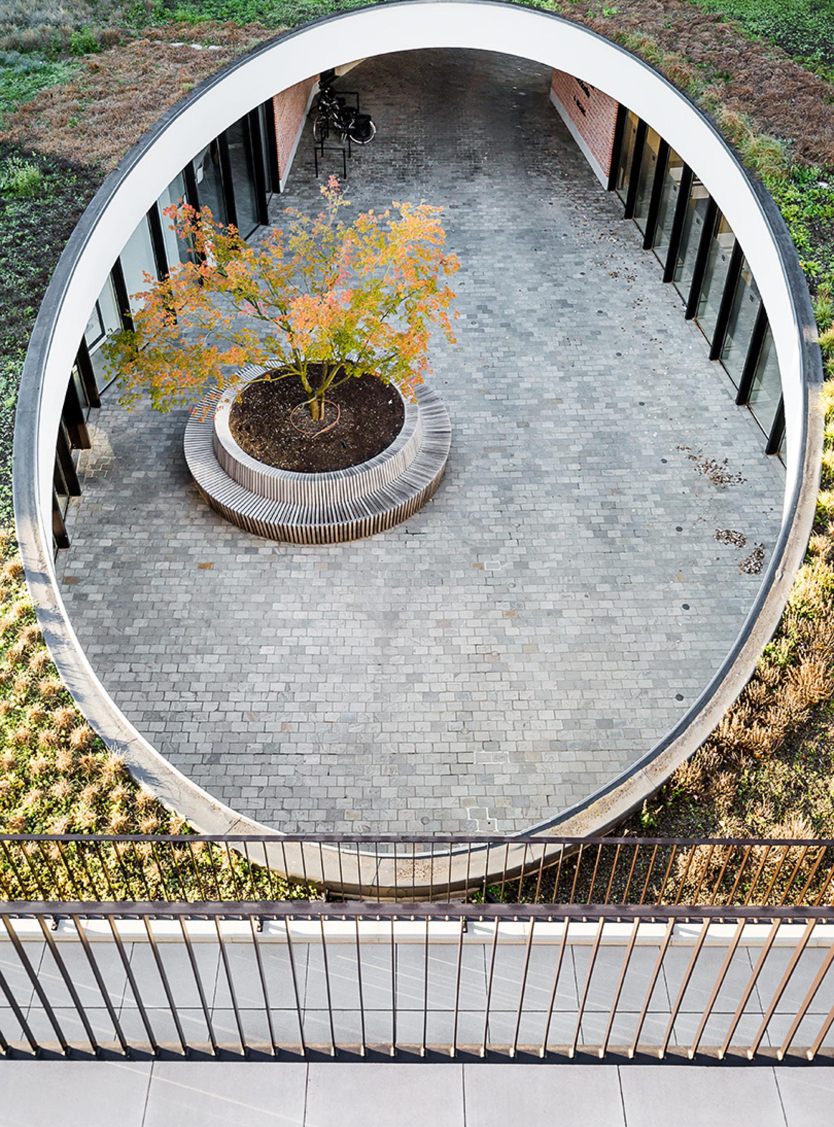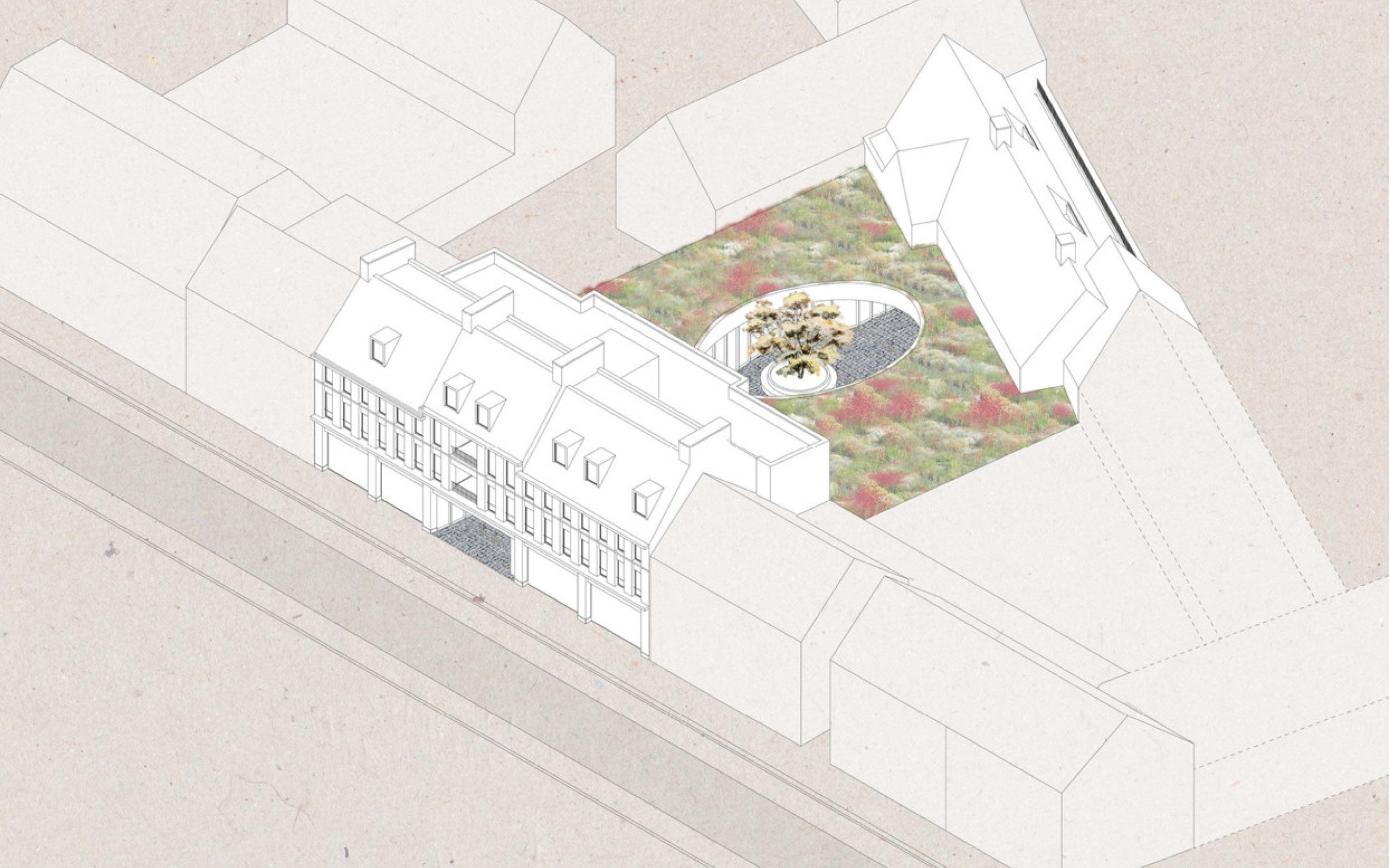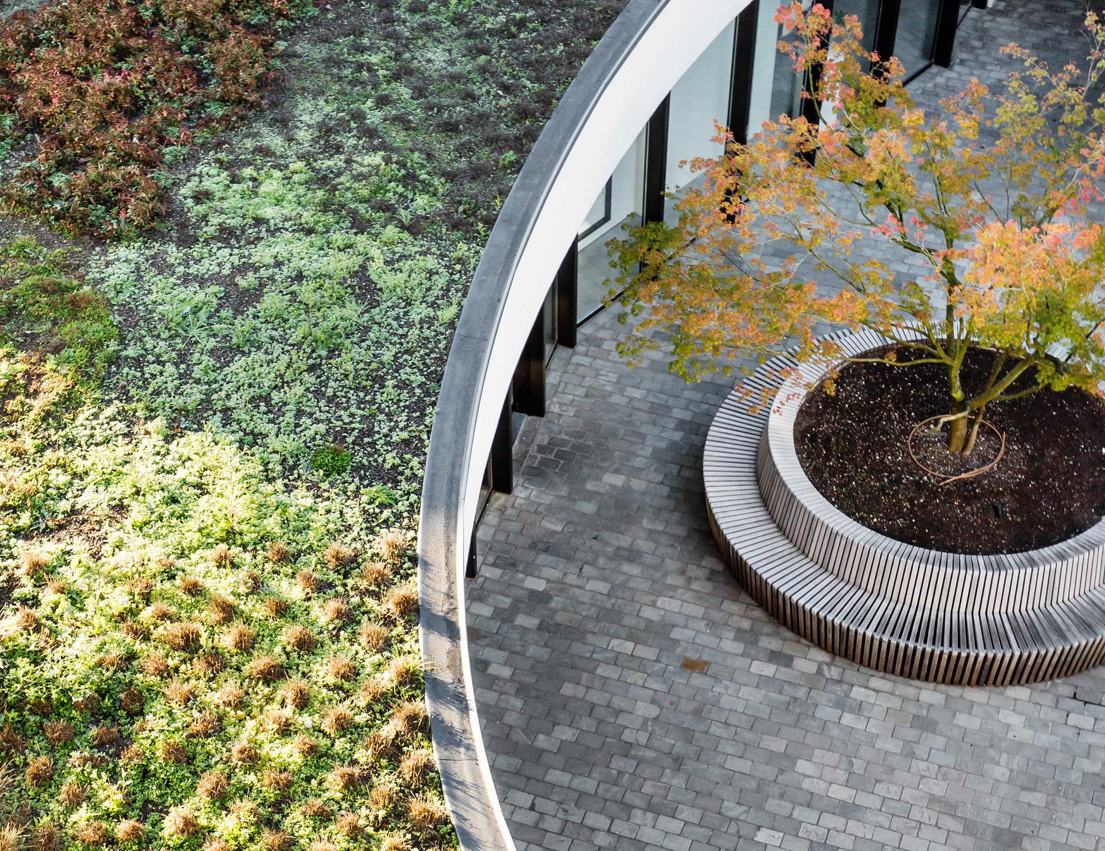
Maalberg
The project Maalberg is part of a mini-masterplan in the centre of Malle and contains a new multi-family house, a commercial ground floor, fourteen living units, an underground parking cellar fitting thirthy-five cars and an above ground green parking lot fitting nineteen cars.
The common thread in this project finding balance in the realization of a viable commercial space, pleasant living on the different levels, parking cars while having a green environment and to combine these elements to an urban and architectural captivating unity. By means of a central passage, circulation arises not only with the parking lot behind but brings light to the commercial spaces and the entire depth of the building. The passage proceeds as a coiled line with an oval-shaped patio with currant tree serving as center. Both elements slow down the incoming traffic and brings fascinating amenities while going through.
The tree is surrounded by a bench and bicycle shed. This green element is visible from all sides and gives the passage not only additional life but also a place to rest. On the left side a pharmacy is established.
Regarding material use the project is developed with local and sustainable materials. The facade masonry is completed with a reddish brown stone. The outer carpentry is supplied with dark aluminium and the roofs are coated with blue smothered roof tiles and a sink storm drain. The facades are built up with clear horizontal accents in smooth-skinned prefab concrete, an element that returns in the plinth. These materials are natural, honest, sustainable and age in a beautiful way. The patio, the green roof and the whole parking lot will be landscaped and planted in order to make an harmonious whole which fits seamlessly in its existing environment.
collectief / Commercial
Location: Westmalle
Year: 2014
Photography: LucidLucid / Emma Van Zundert / Zeger Dox
