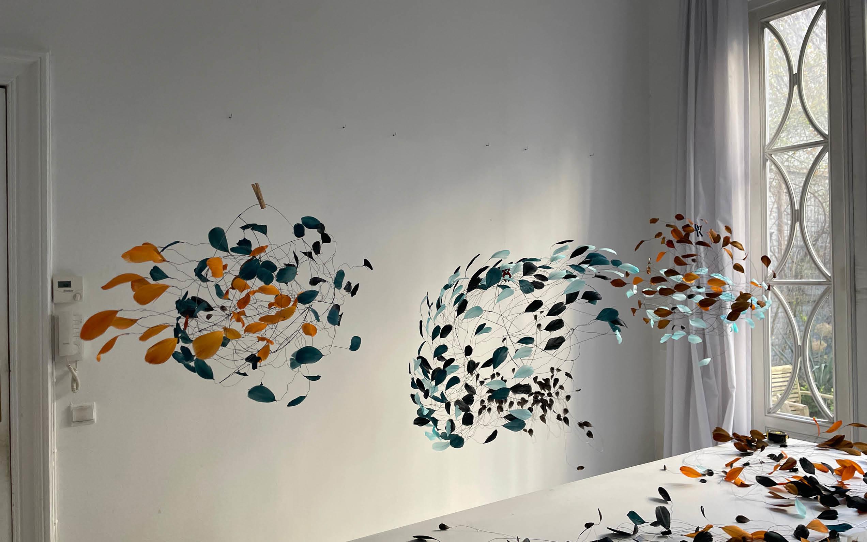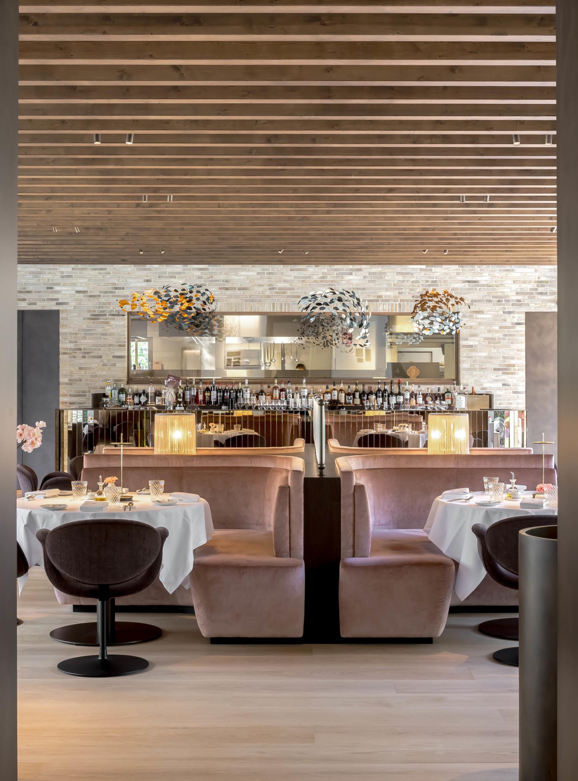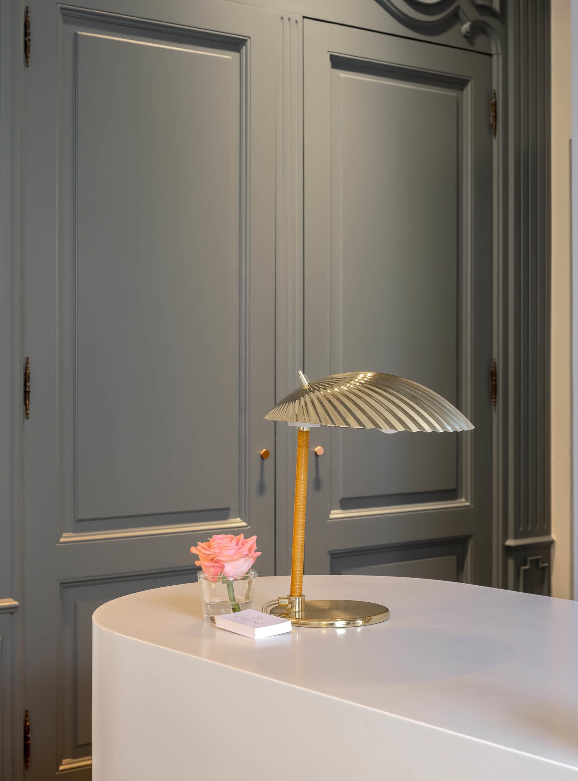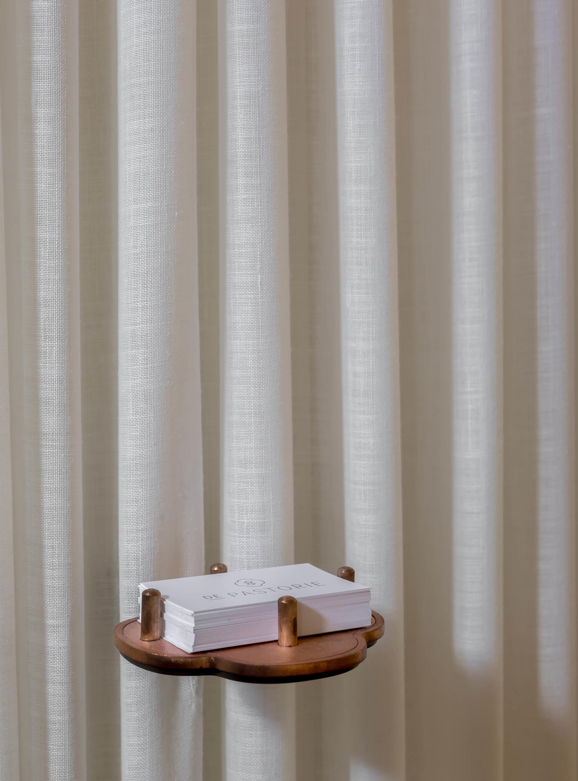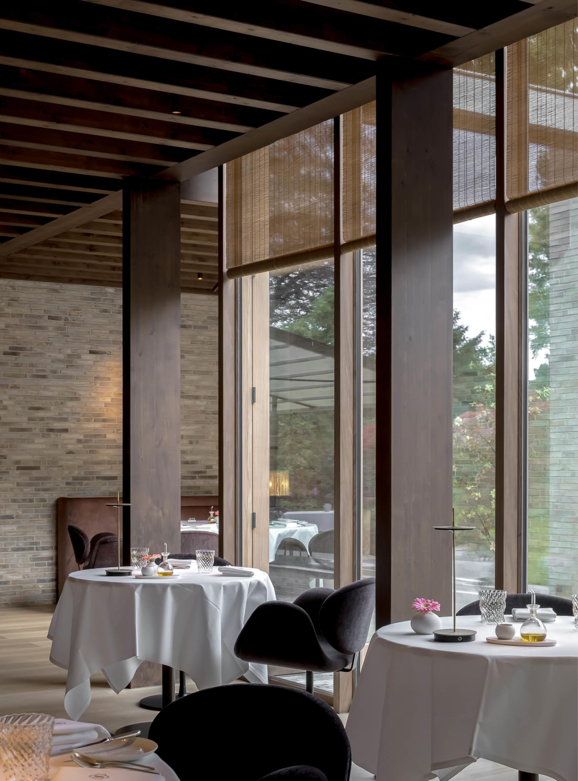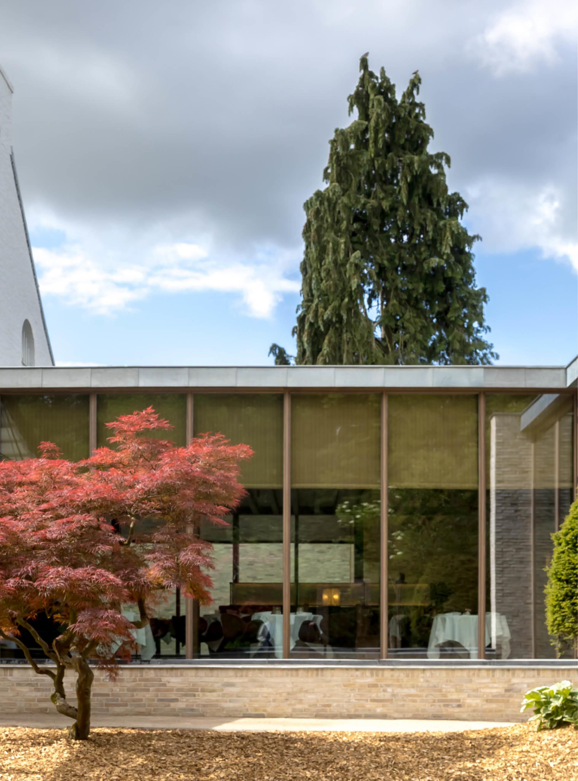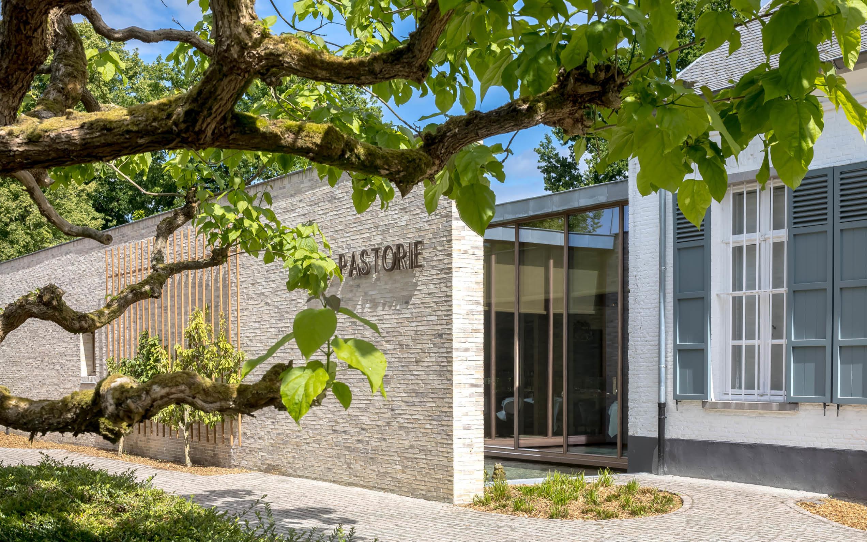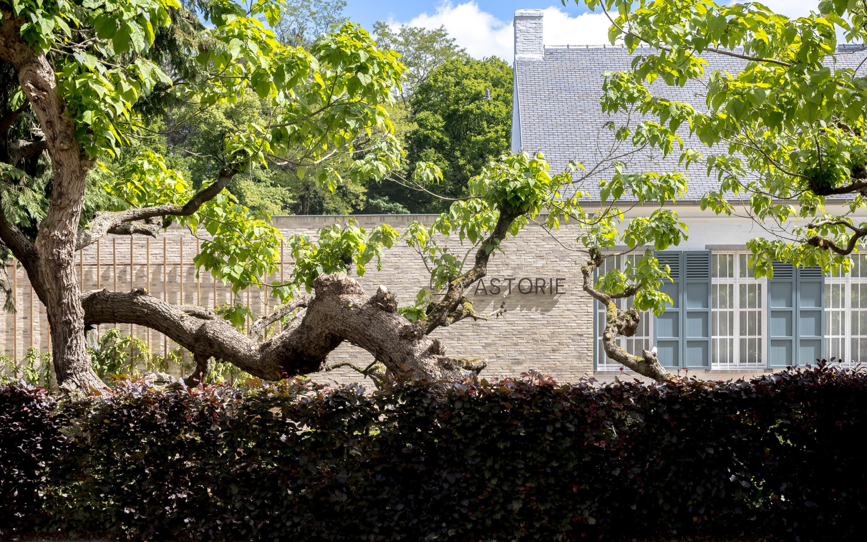
restaurant De Pastorie
On a heritage-rich site in the heart of Lichtaart, AIDarchitecten realised a modest and respectful restoration and extension of Restaurant De Pastorie. The project shows how contemporary architecture and historical respect can go hand in hand in a subtle symbiosis.
The site, with a history dating back to the Middle Ages, carries a rich layering of functions. The current rectory house from 1675 was built within a domain that once served as a fortified site and later became a Norbertine rectory estate. Although the original context has disappeared, the heritage value of the rectory building and its defining position in the village have been preserved.
Restaurant De Pastorie
Since the 1990s, Restaurant De Pastorie has been established in the characterful building, led by chef Carl Wens and his wife Loes Van Beylen. The restaurant was awarded a Michelin star and earned an impressive 16 out of 20 in the Gault&Millau guide. On warm days, guests can enjoy the well-kept garden with its magnificent terrace, once named Belgium’s most beautiful terrace by GM. In 2023 their son Wout Wens joined the business, bringing new energy and ambitious future plans. A thorough expansion and renovation became necessary to allow the restaurant to grow in a sustainable and qualitative way.
Respectful design with attention to heritage and landscape
The design replaces the 20th-century annex and additions on the left side. This restores the rectory house to its original free-standing form. The extension is conceived as a low garden wall folding around the rectory, inspired by the existing walls and the original utilitarian function of the site.
Restoring the past, a vision for the future
Three new openings are created on the ground floor of the rectory, each at the meeting point of old and new. These are subtly framed with a fine metal profile, as a conscious and legible intervention. On the basis of historical research, a vanished window on the upper floor is also reinstated, using original brick and a limewashed finish in line with the existing façade. The joinery, shutters and dormer at the front are carefully restored to their historic model. Inside the rectory, the original floor plan is preserved with only minimal structural interventions.
A new private dining room is created, and the passageways to the annex are flanked by atmospheric wine cabinets. Furnishings are finished with soft terracotta-coloured Belgian linen. The extension itself is given a warm, contemporary interior with a nod to the past, using elegant materials such as dark bronze, walnut veneer and velour fabrics combined with timber sun screens. Statement pieces such as the mirrored bar are deliberately contemporary. The artwork above the bar and in the rectory is by Belgian artist Florence Coenraets (SpazioNobile). Special attention was paid to acoustics, with a felt ceiling integrated between the structural larch beams, also discreetly housing building services. The essence of the interior experience lies in the panoramic view of the historic rear garden and the serene hortus conclusus with water feature at the front. The exposed brick garden walls underline the enclosed intimacy of the rectory, standing alongside the listed limewashed walls. Small details such as linen-lit curtains as privacy screens on the benches evoke the atmosphere of earlier times in a distinctly contemporary form.
Landscape
To strengthen the concept of the garden wall, the building is surrounded by lush greenery. Planting beds focus on edible crops. At the rear, the existing kitchen garden is extended with raised beds for vegetables, fruit and herbs. This not only maintains but reinforces the utilitarian function of the garden. At the front, small cobblestones create a spacious, welcoming forecourt — a place for people to meet, with the charming rectory as a backdrop. To emphasise the symmetry of the façade, new planting areas are added on both sides of the entrance, elegantly marking the access while softening the paved surface. The monumental Catalpa to the left of the entrance retains its green zone, allowing this characterful tree to grow and flourish into the future. The extension of De Pastorie is an example of how heritage care and contemporary needs can strengthen each other. By respecting old structures and complementing them with gentle architecture, not only is the past preserved, but the future of this special place is also secured.
Commercial
Location: Malle
Year: 2019
Photography: Cafeïne
Mobiel: Florence Coenraets, Spazionobile gallery
Artwork: Naohiro Ninomiya, Ibasho gallery
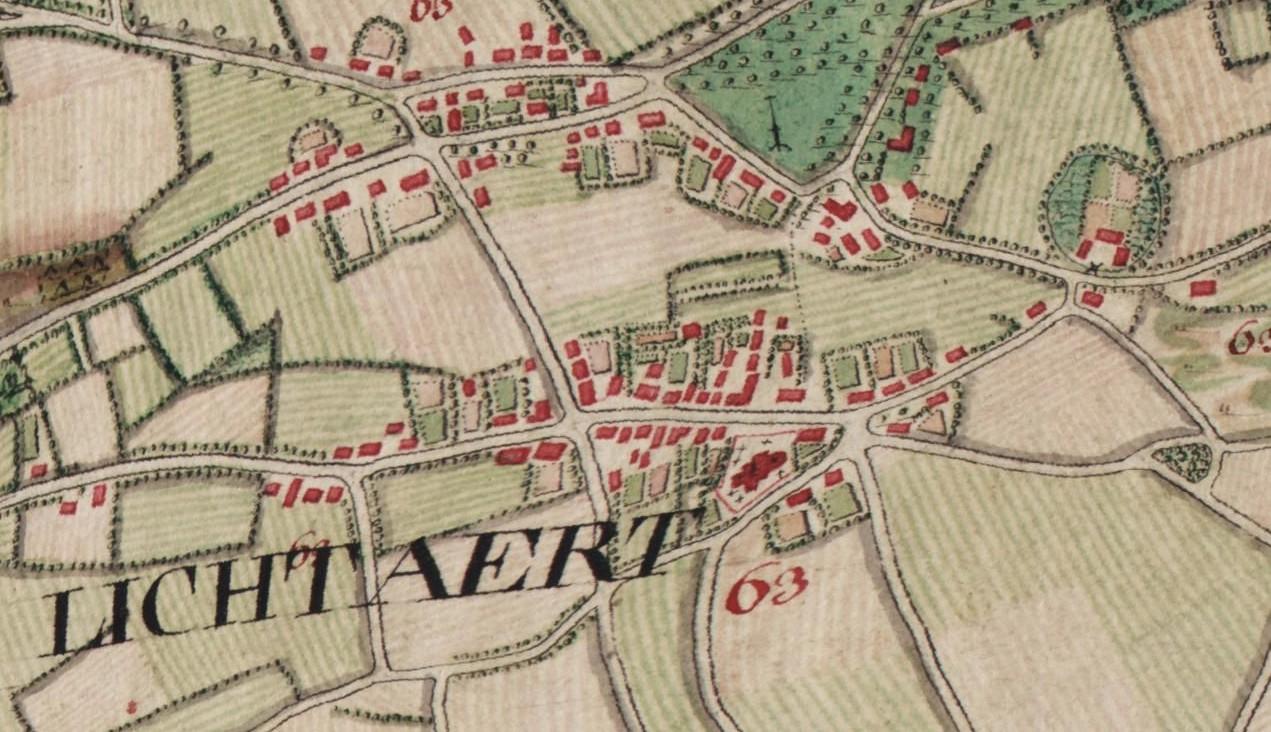
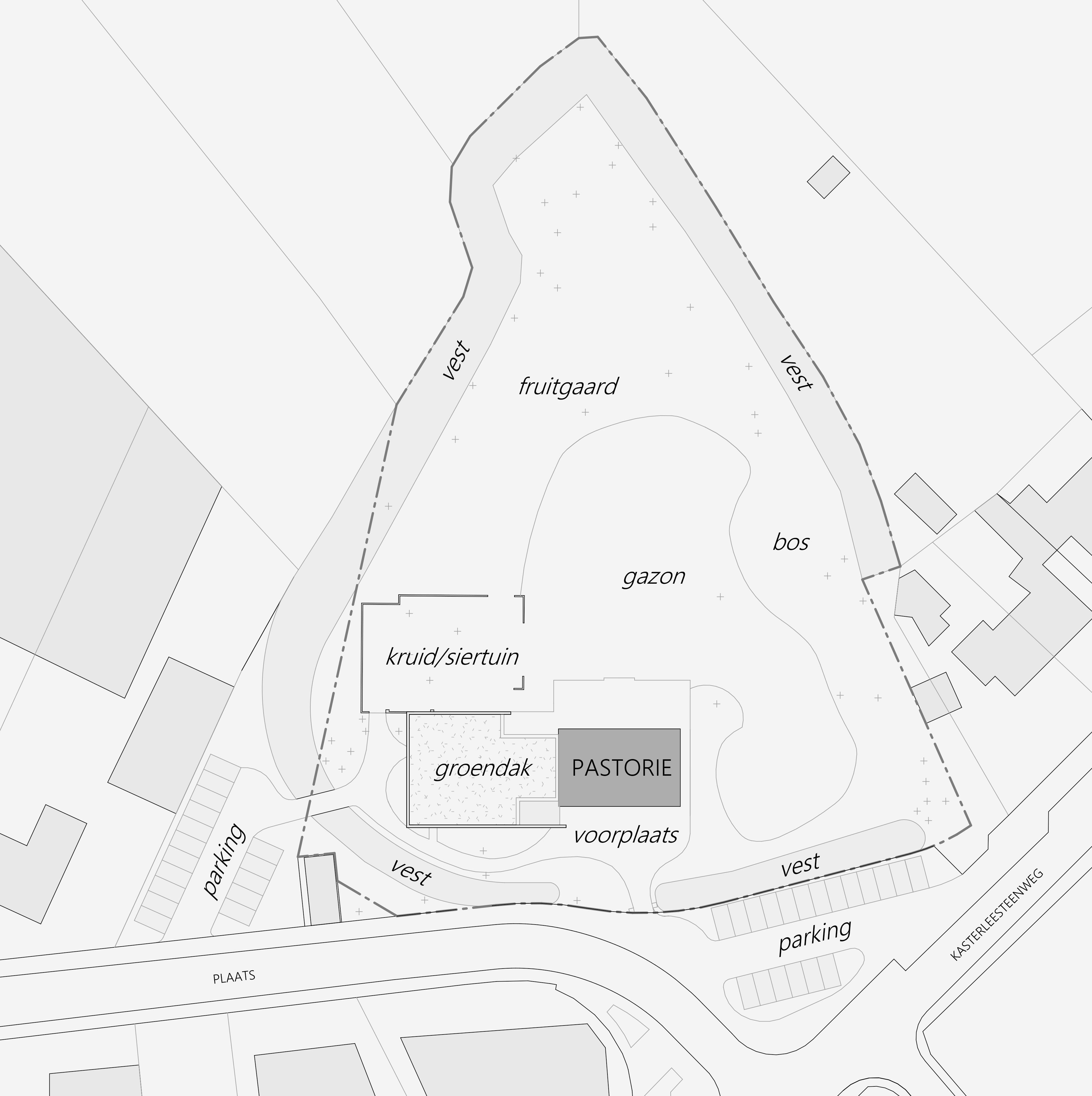
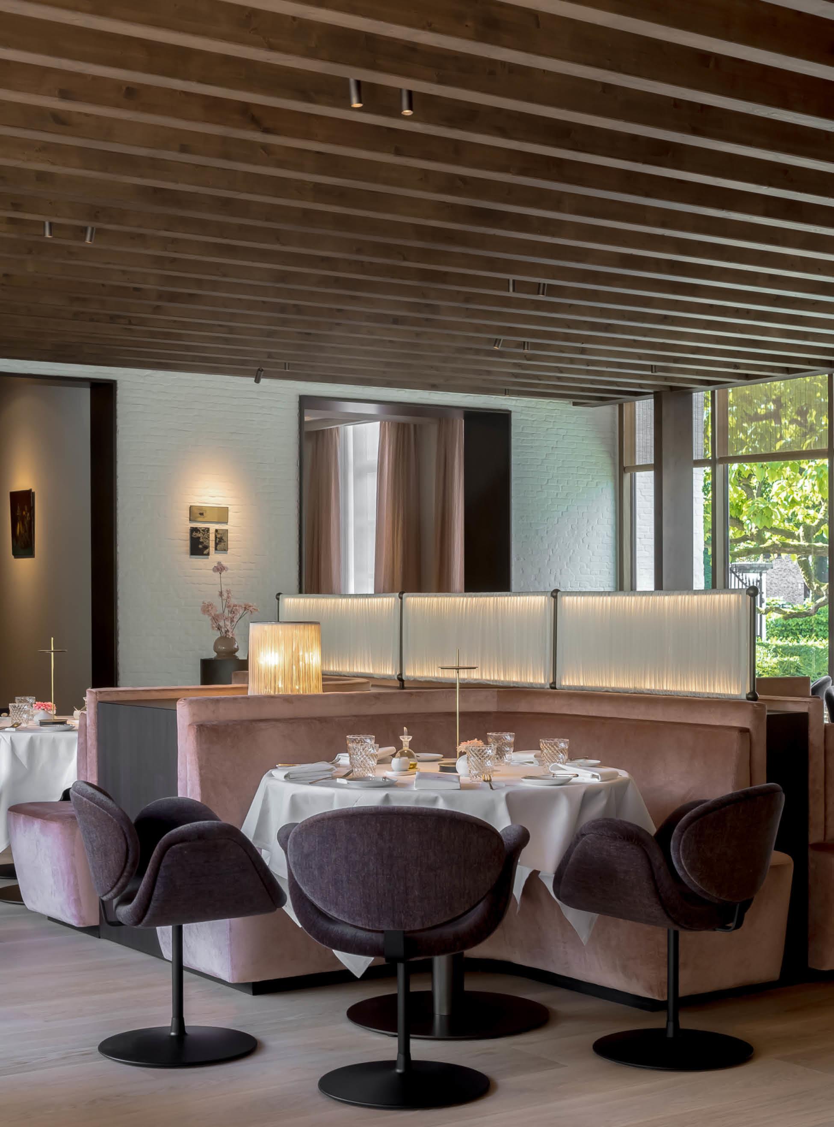
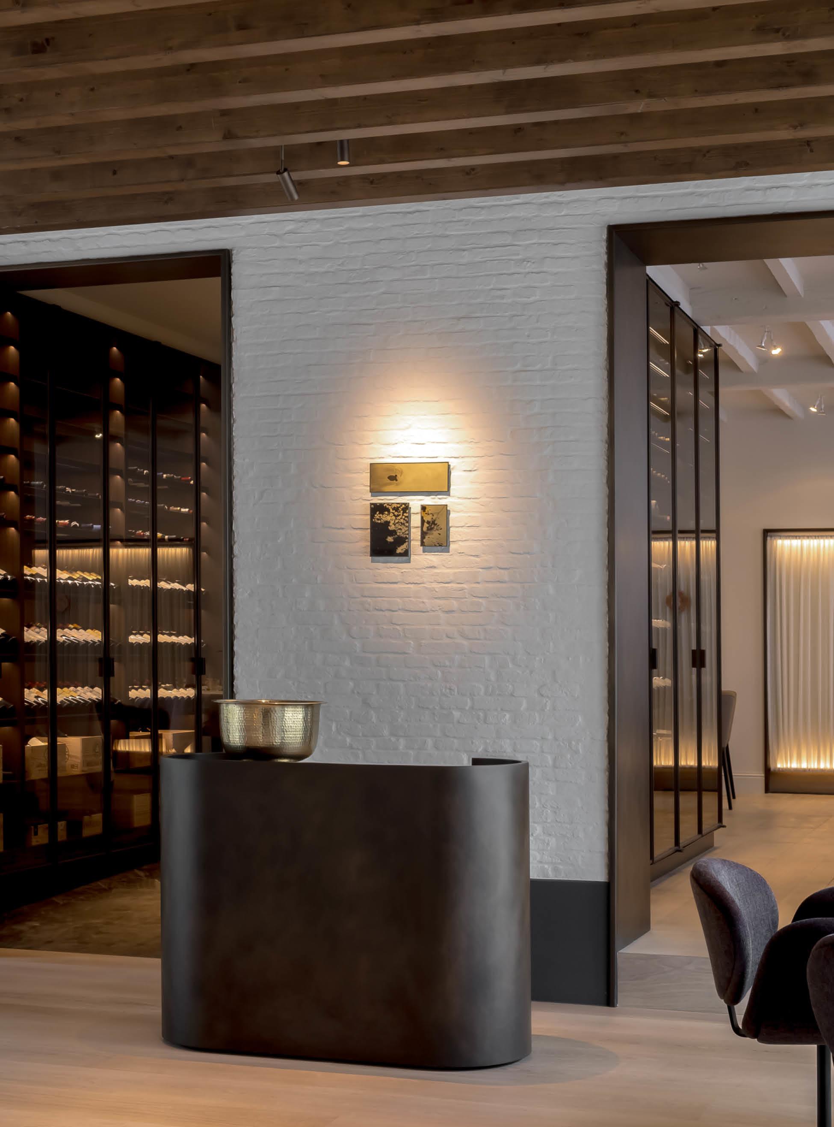
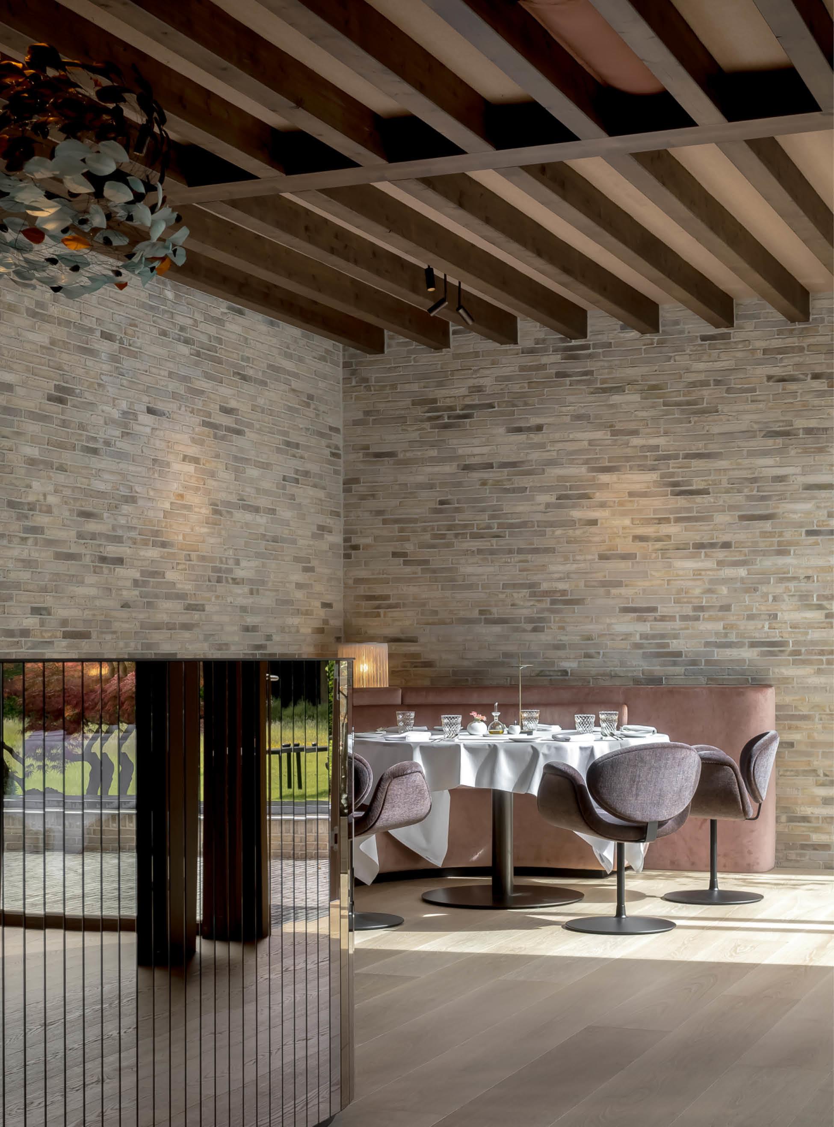
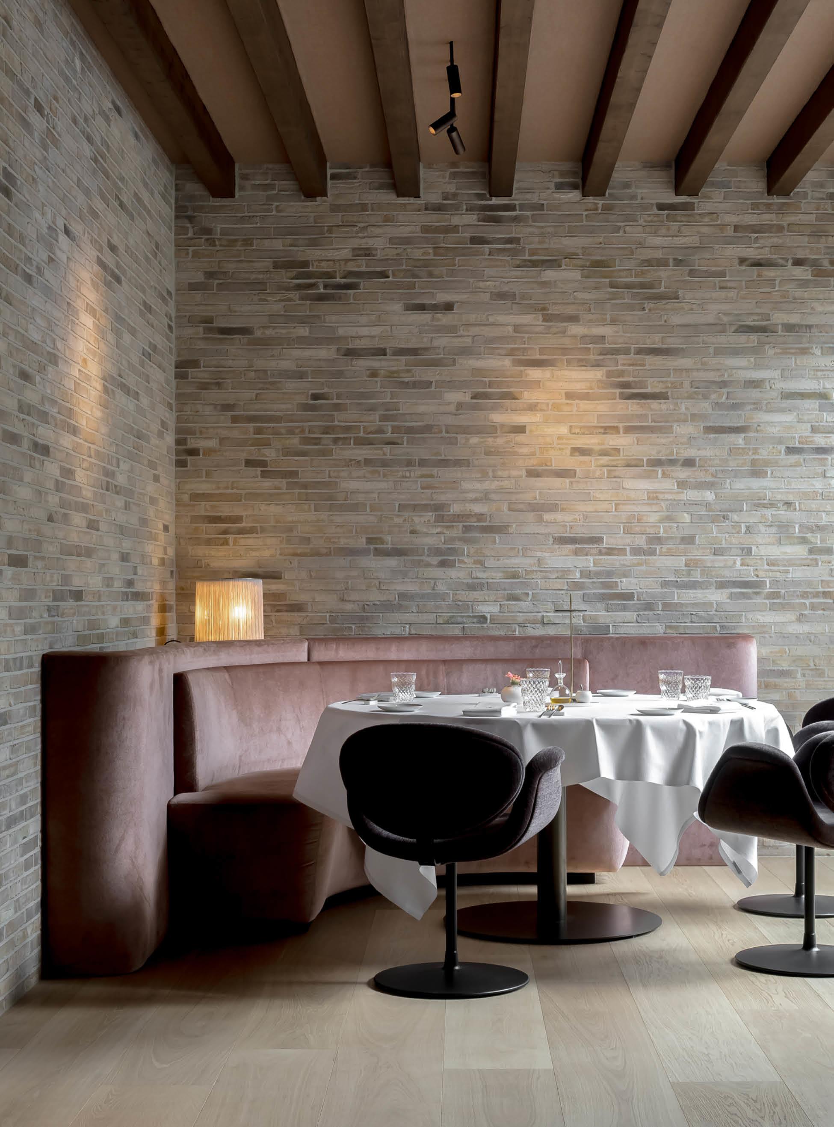
In het vernieuwde interieur van De Pastorie, waar we met zorg het historische karakter van het gebouw hebben laten samensmelten met een eigentijdse elegantie, vormt het werk van Florence Coenraets een subtiele maar krachtige aanvulling op de ruimtelijke beleving. Haar installaties — van de zwevende 'Atmosphères' boven de bar tot het meditatieve ensemble 'Immersion Mer du Nord' — brengen een poëtische lichtheid en tactiele verfijning in de ruimte. De verenstructuren resoneren met de zachte materialen en het gedempt licht, en versterken zo onze visie op een tijdloze, verstilde gastvrijheid waarin kunst en architectuur elkaar ontmoeten.
