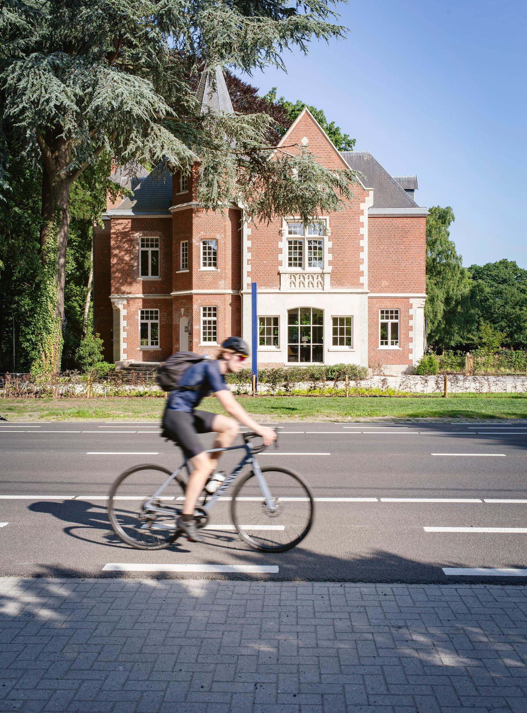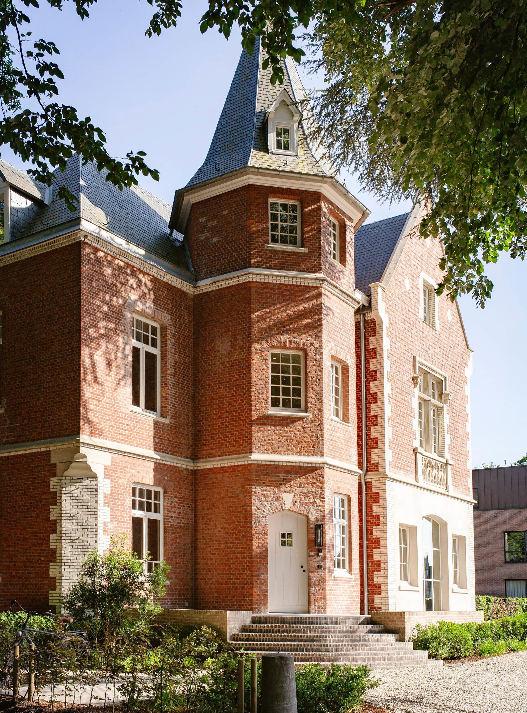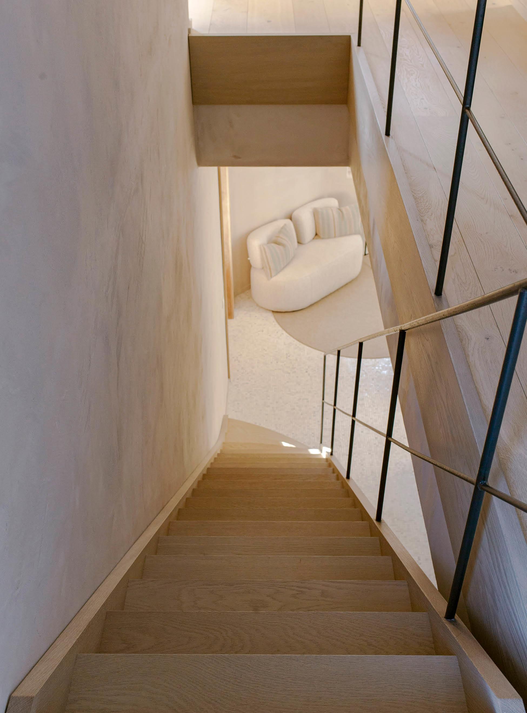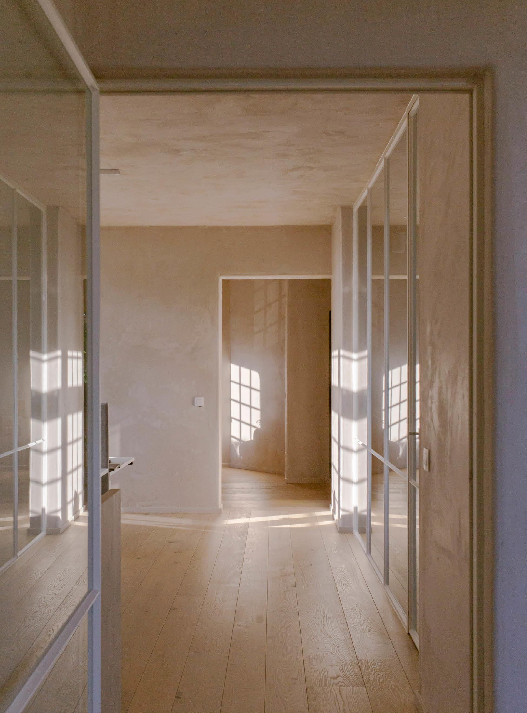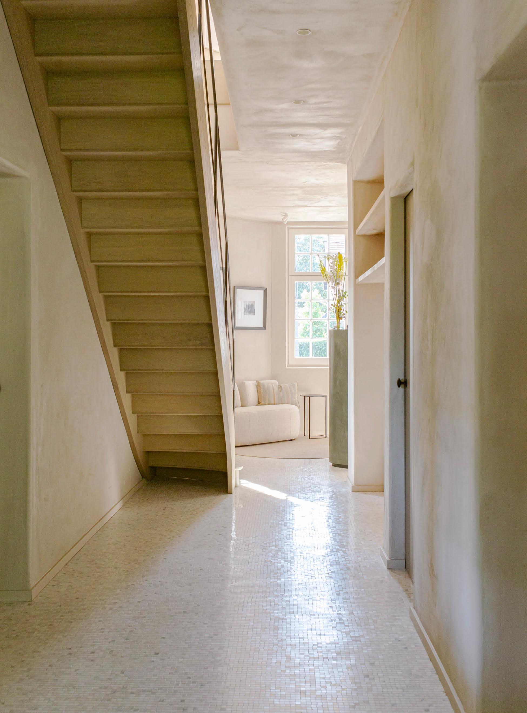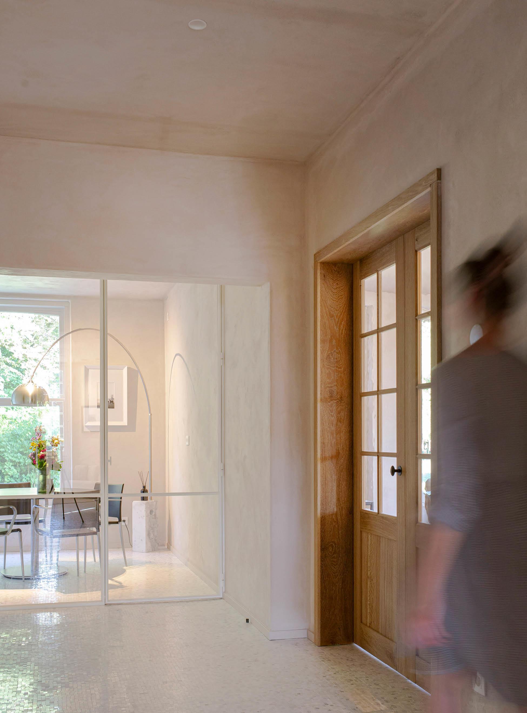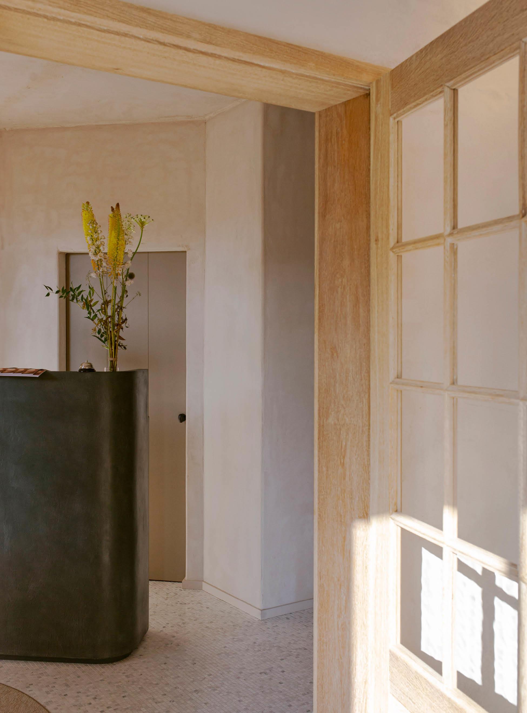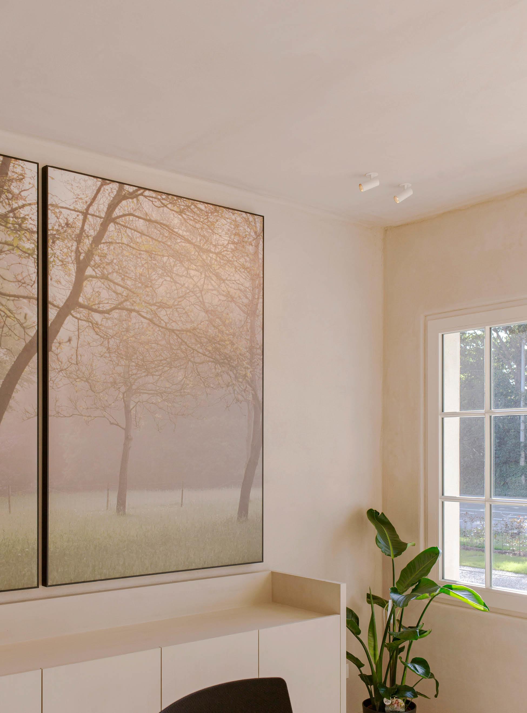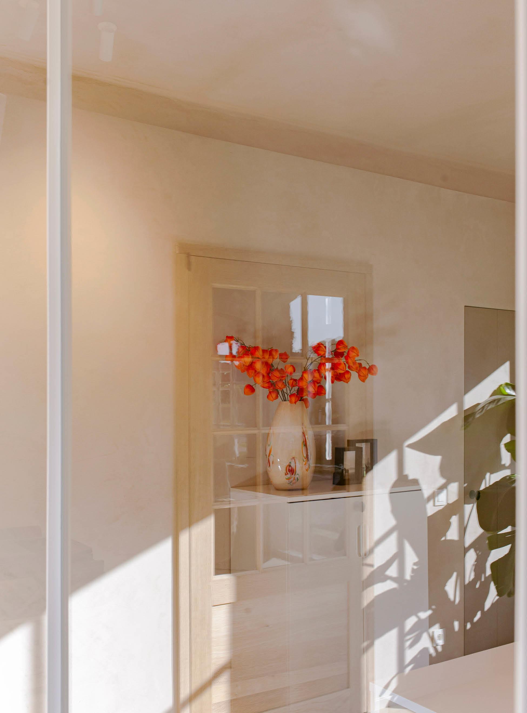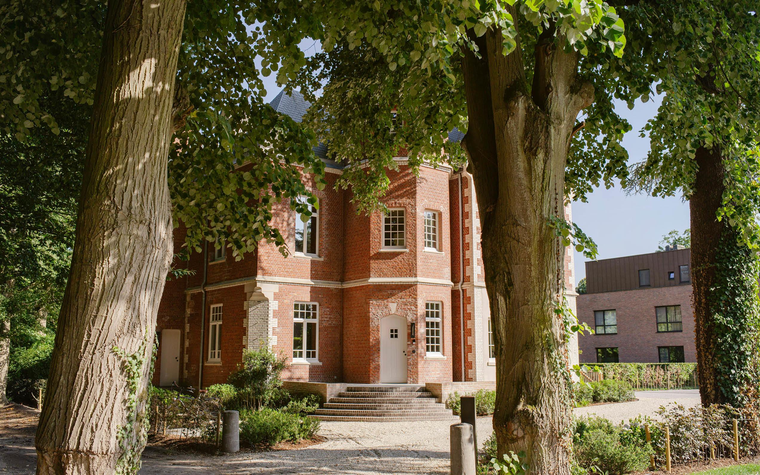
Torenhof
Torenhof: a new future for a forgotten villa
In the heart of Malle, a remarkable villa is given a second life. Torenhof, a historic residence with a long and varied past, had stood empty for years, stripped back to its bare shell. Today, the site regains meaning as a contemporary, sustainable and characterful project where living, working and meeting come together.
Heritage revalued
When we began, the villa had lost its former glory. Once an open-air school and later intended as a hotel, it had been left abandoned. Rather than demolish, we deliberately chose reuse and transformation.
The villa is converted into offices on the ground and first floors, with an apartment on the second. At the rear, terraces on different levels establish a direct relationship with the garden and the adjoining public park of Torenhof.
Respect for the existing
Our design starts from the villa’s original character. The brickwork and natural slate roof are preserved and carefully restored where needed. New external joinery is introduced, echoing the original detailing. At the same time, targeted interventions are added: a new stair core, a lift, a few well-considered adjustments to façade openings for daylight, and a full interior design aimed at warmth and comfort in both living and working. Thermal insulation, a heat pump system and solar panels prepare the building for a sustainable future.
The result is a balanced dialogue between old and new. We have managed not only to preserve the spirit of a building with a rich past, but also to give it a fresh start for a vibrant future.
Commercial
Location: Westmalle
Photography: Charlotte Boeyden
