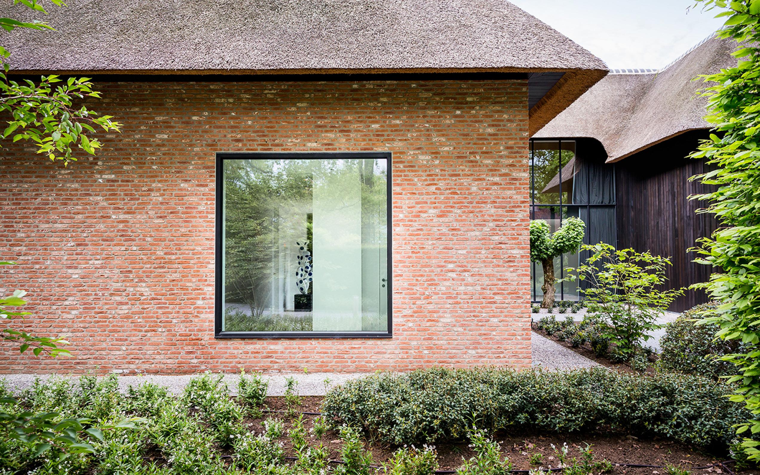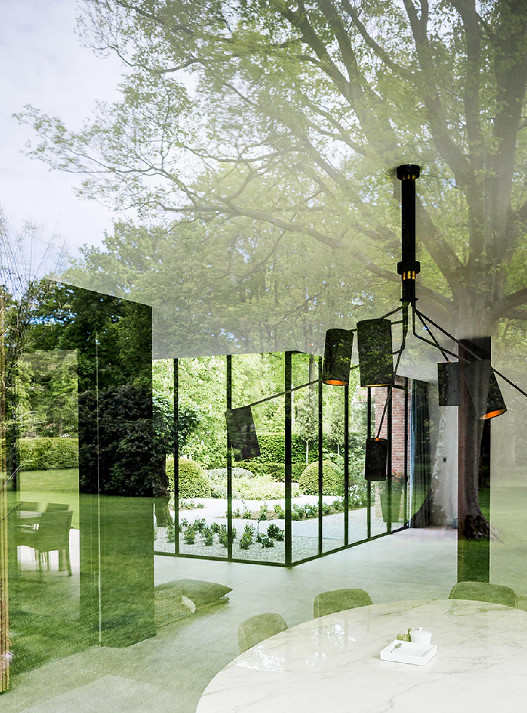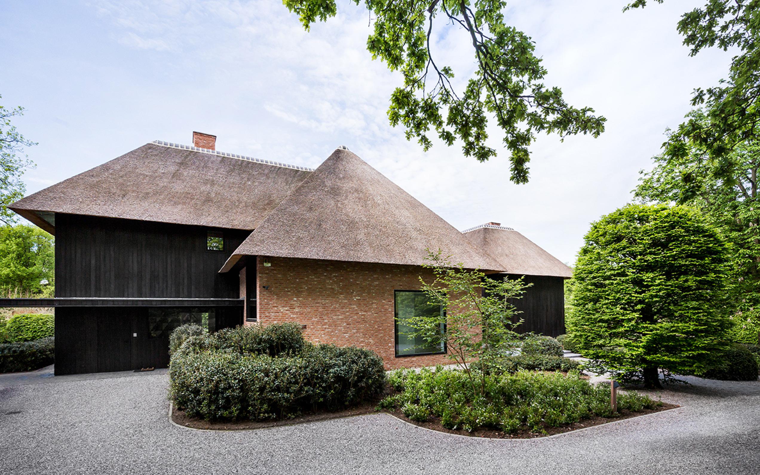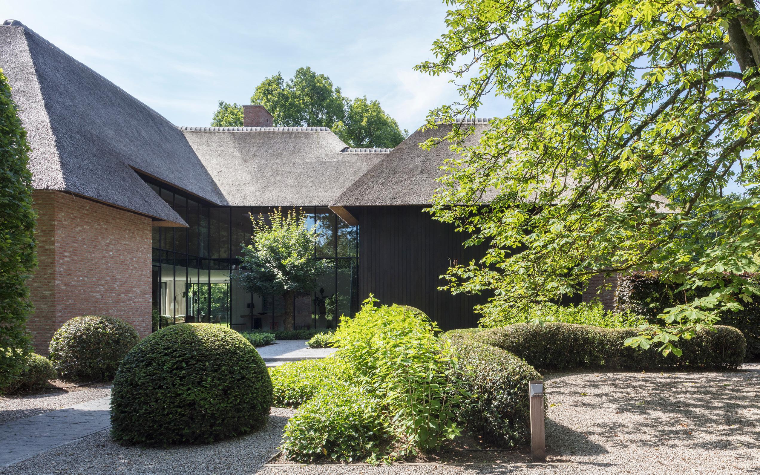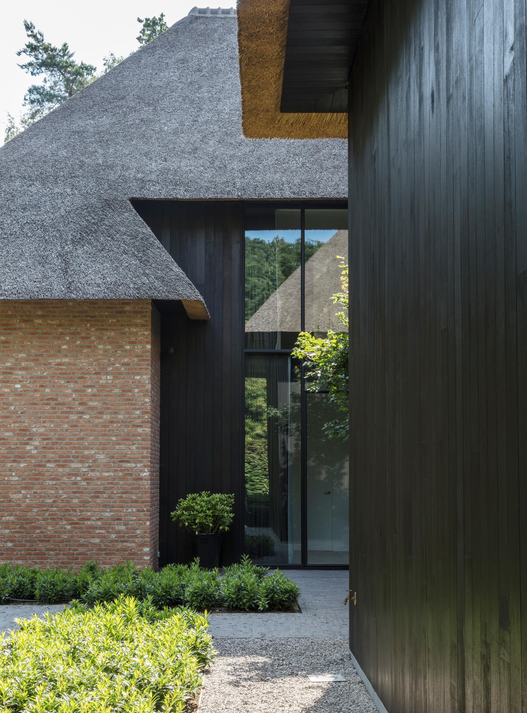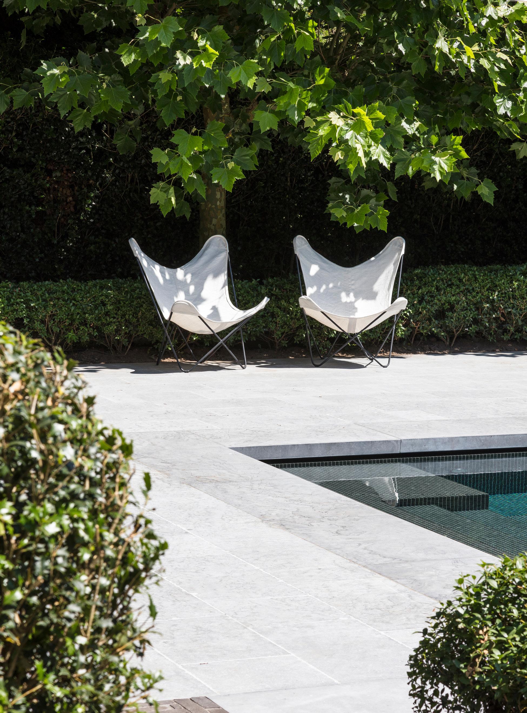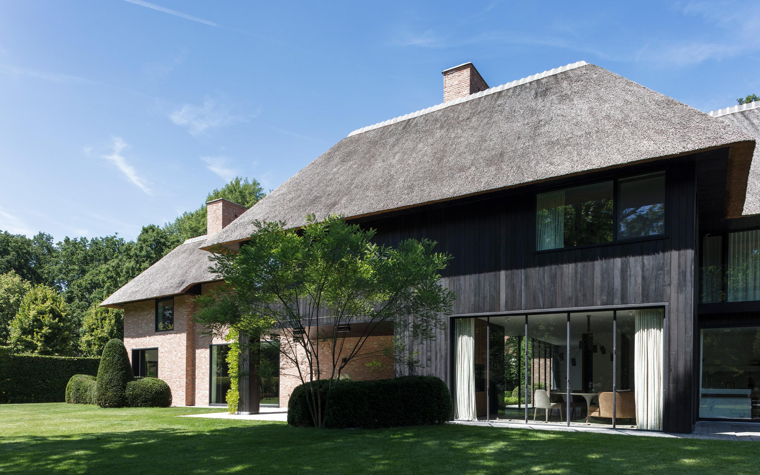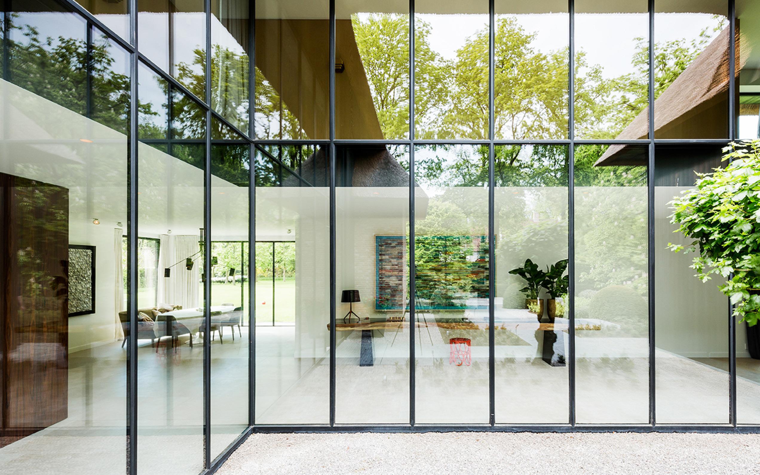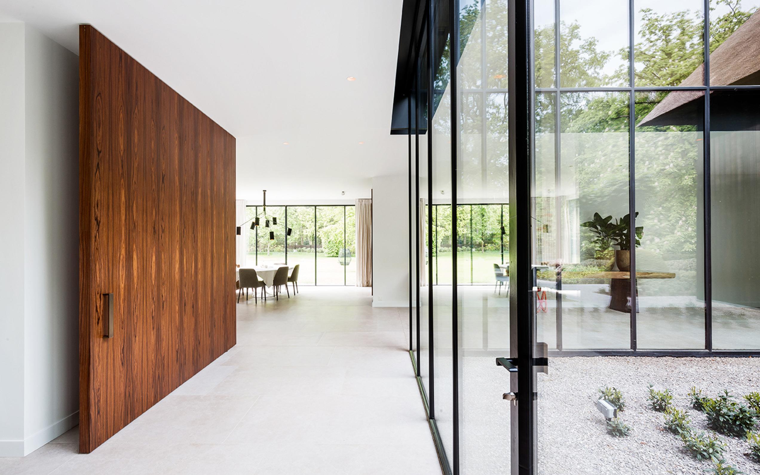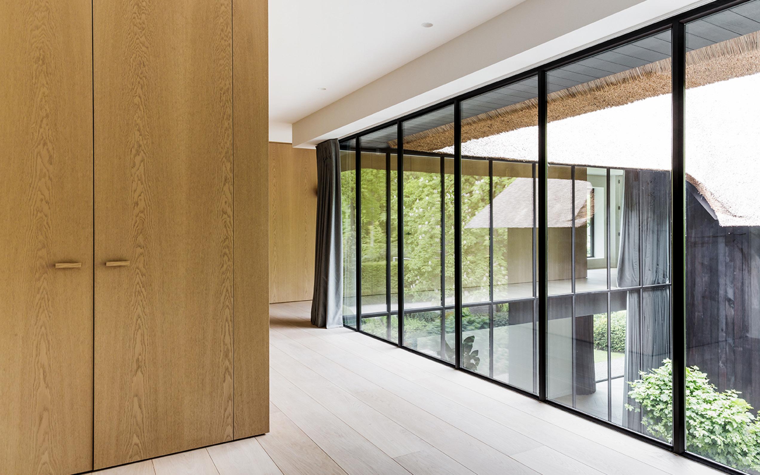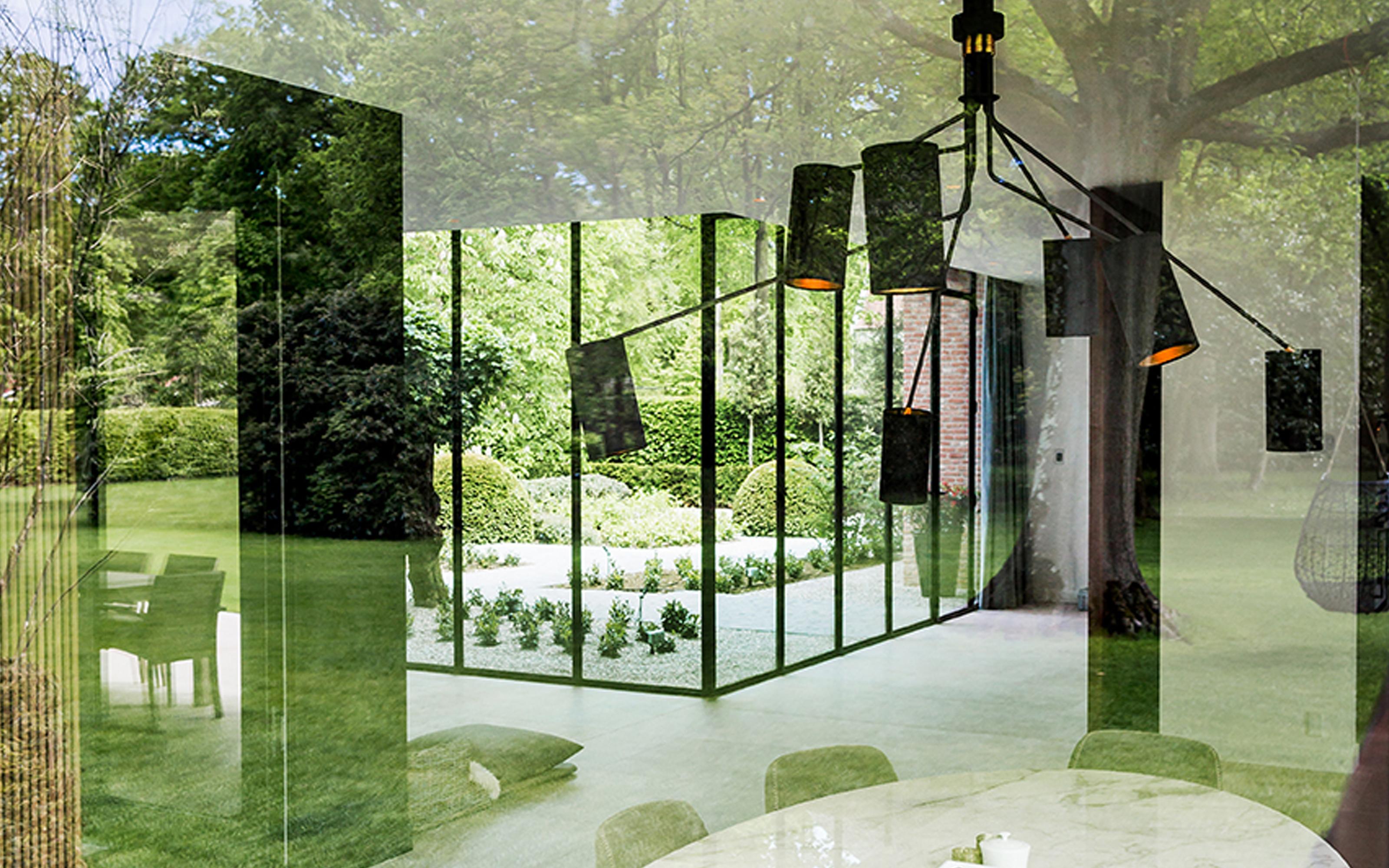
House B V
In designing this single-family home, the rural character of the area was respected, and parts of the old country house on the site were partially integrated into the new design.
A particular challenge was working with centuries-old local building materials to create a contemporary home: a thatched roof, black-stained timber boards, brick…
These natural materials — reused where possible during construction — shape a fascinating contemporary architecture that nods to the past while remaining refined and full of character.
The shifting volumes in the floor plan not only create intimate interior spaces, but also give the outdoor areas a sense of privacy, with a sheltered entrance patio, a pleasant seating corner and layered views of different landscapes. Fine steel profiles were used for the windows.
individueel
Location: ‘s-Gravenwezel
Year: 2015 - 2016
Photography: LucidLucid / Annick Vernimmen
i.c.w. Y. Verhulst
