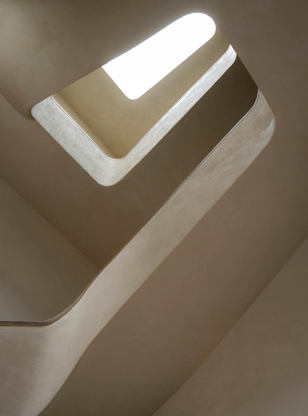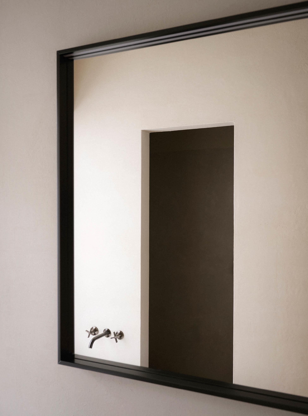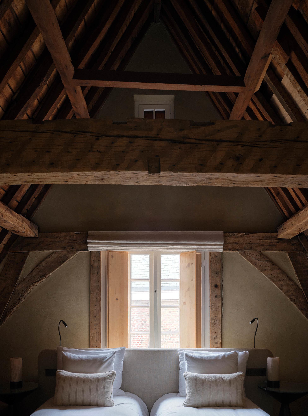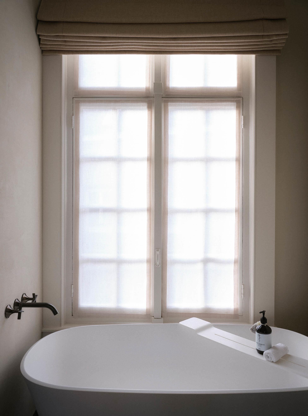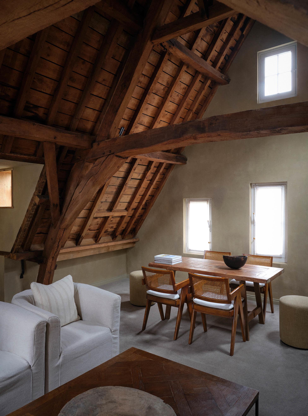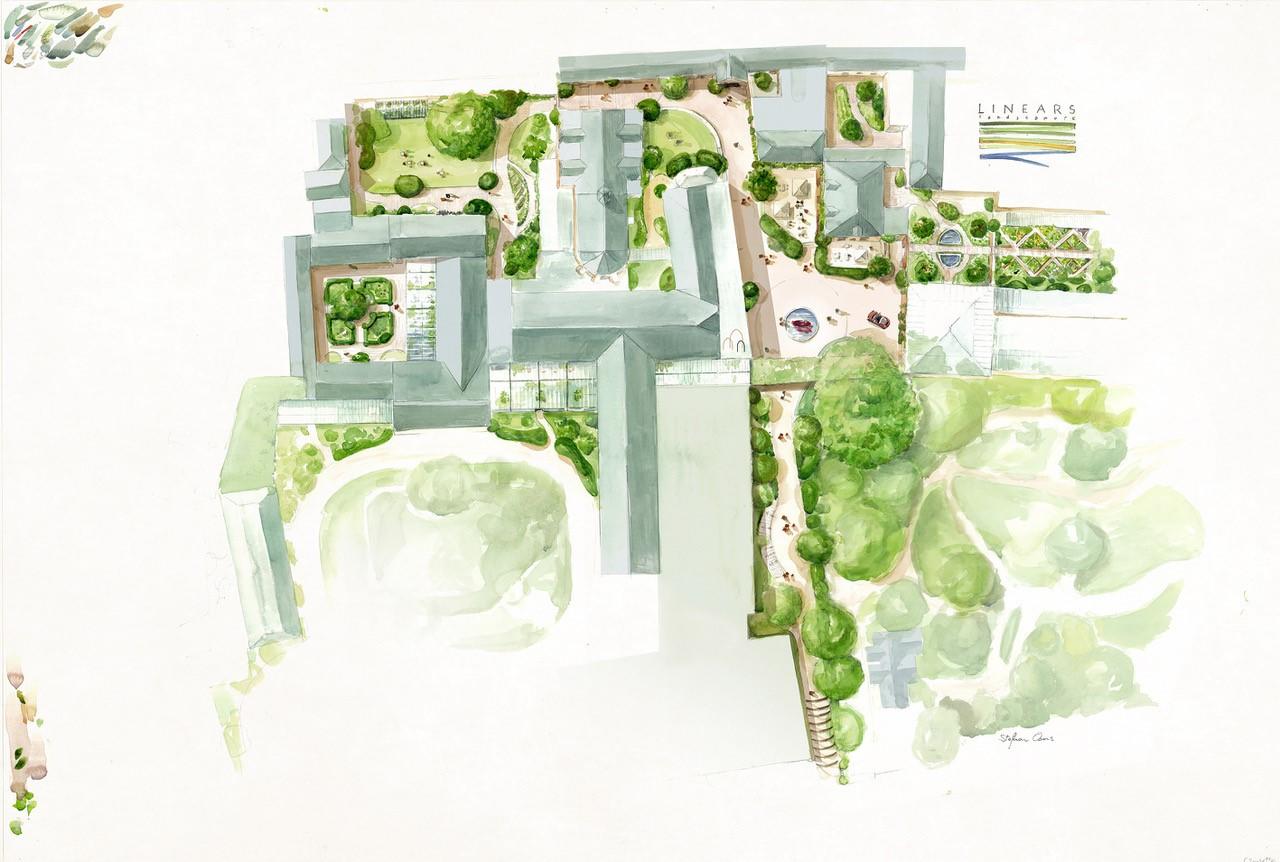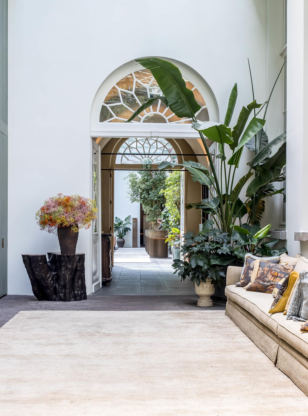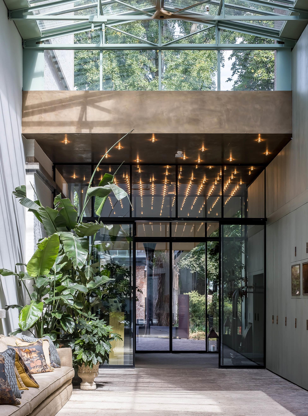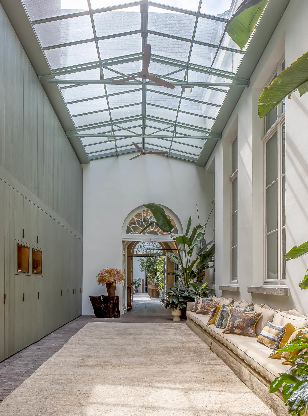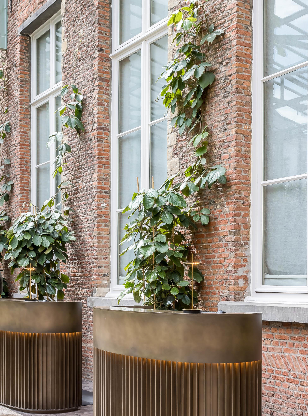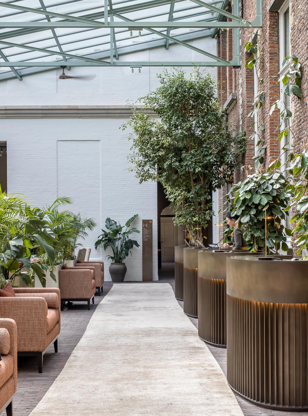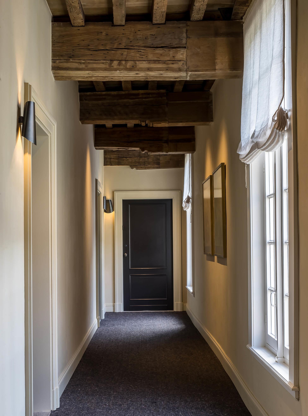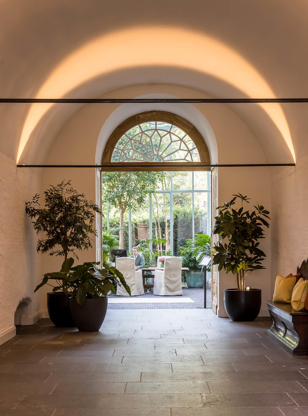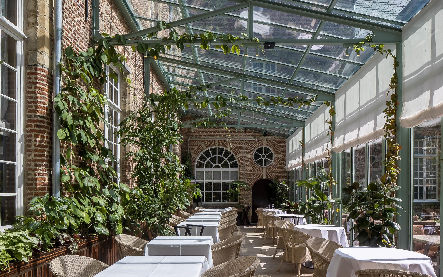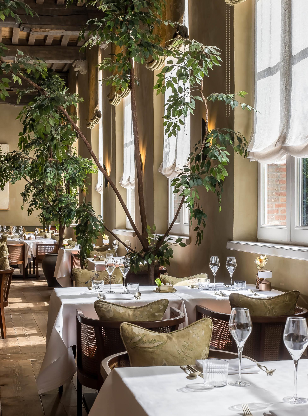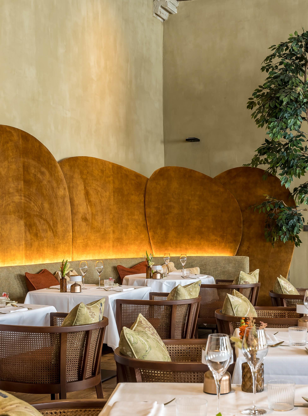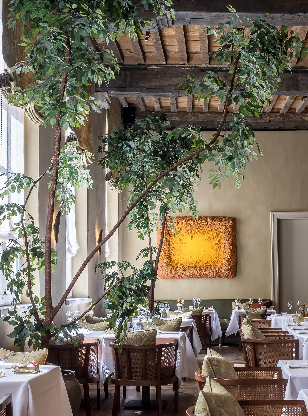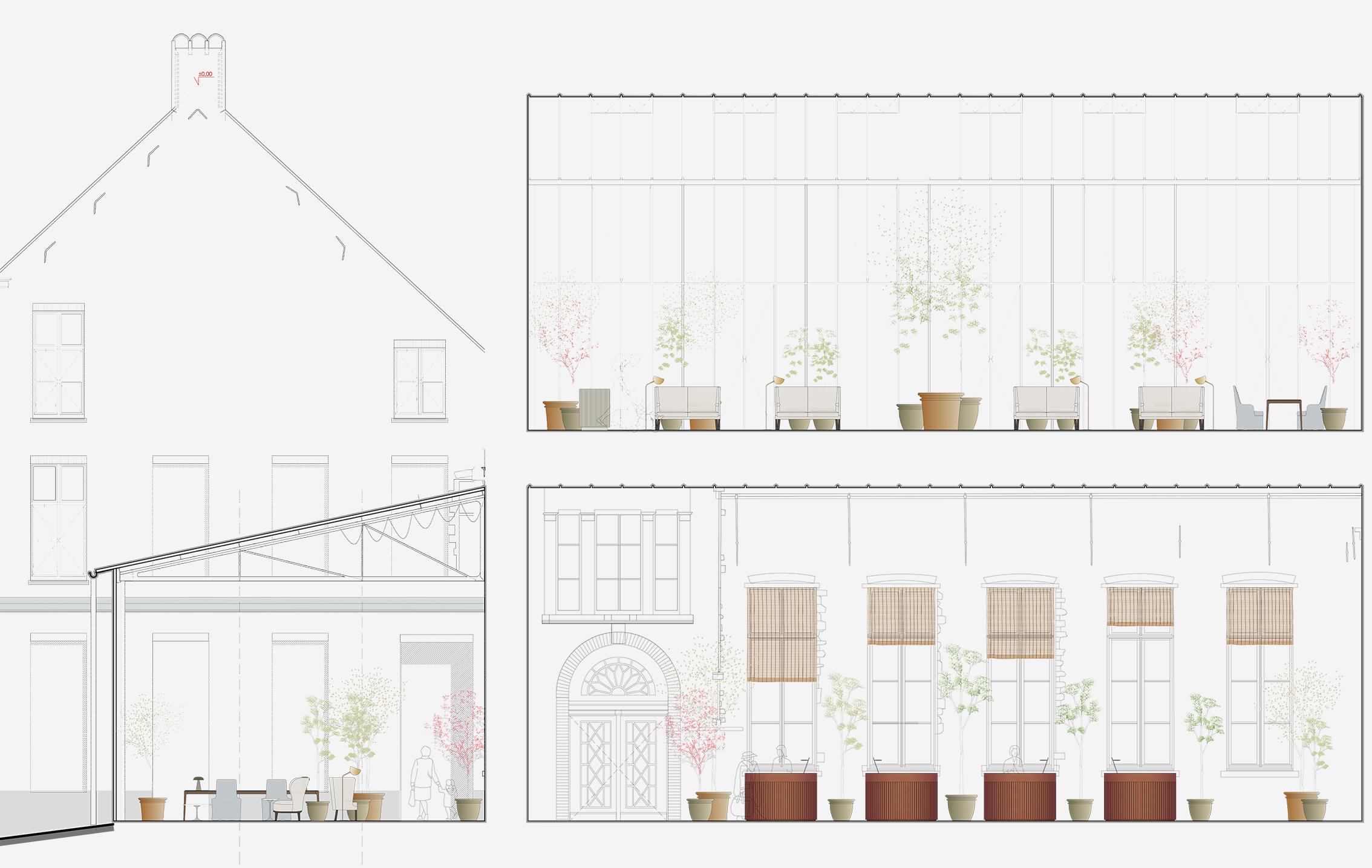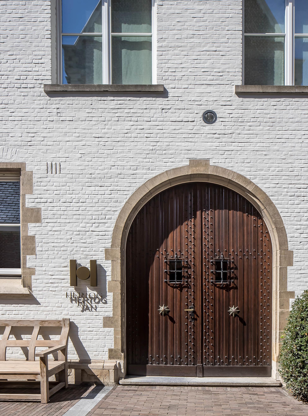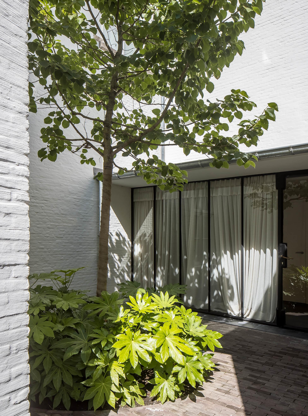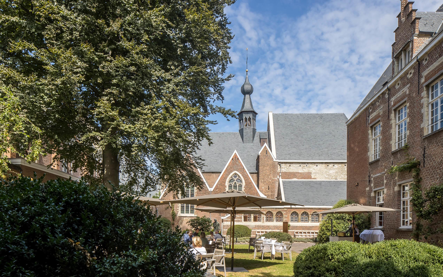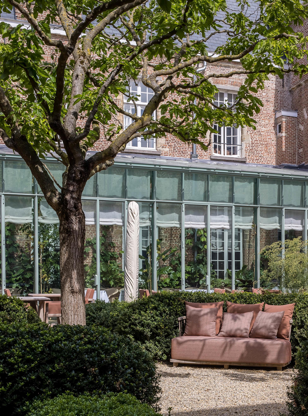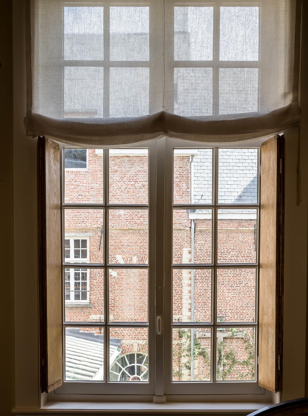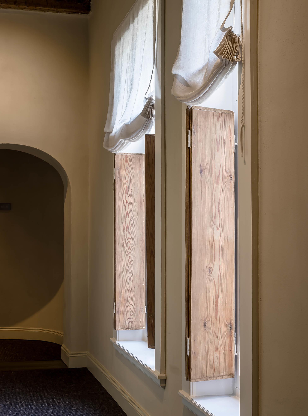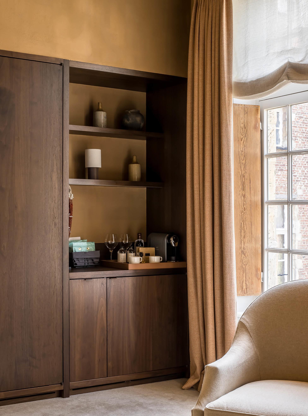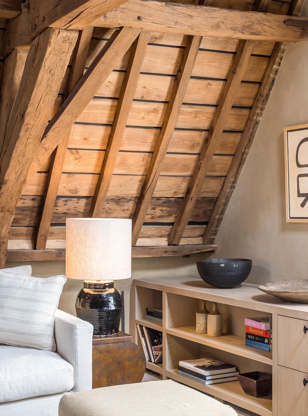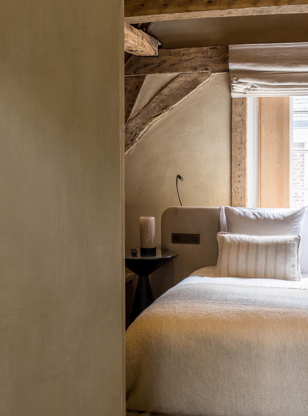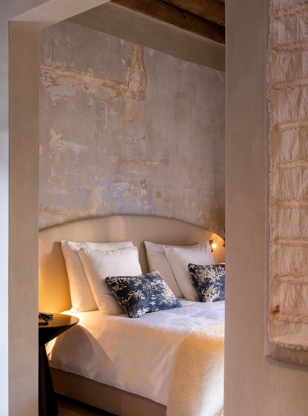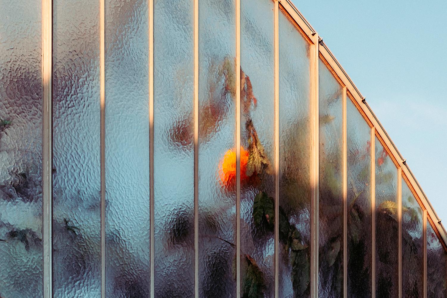
Botanic Sanctuary Antwerp
HOTEL BOTANIC, a polished pearl.
The restoration and repurposing of the former Elisabeth Hospital site in Antwerp’s city centre comprises a complex of historic buildings and gardens between Lange Gasthuisstraat, Sint-Jorispoort and Leopoldstraat, beside the Botanical Garden. Hidden behind the refreshed façades, the historic buildings now welcome new ‘guests’ into a sanctuary where history and the present meet. In this way, important heritage is returned to the city and its inhabitants.
Merging with the botanical garden, the site becomes a unique oasis, a place to escape the bustle of the city.
For the architectural commission, AIDarchitecten worked closely with clients Mr Eric De Vocht and Ms Maryse Odeurs on an intelligent and high-quality restoration and repurposing. Supported by historical preliminary research and studies, the architects sought the right sensitivities and interpreted the building-historical elements accurately and with integrity.
A respectful approach to the existing buildings, adapted to the complex hospitality programme, was central. A balance was sought between conserving the heritage and adding sober elements that support contemporary use. Structural and historical sustainability formed the basis of the design. The ‘dynamic preservation’ of the ensemble goes hand in hand with a cosmopolitan character and understated architecture.
The task was like polishing a dull pearl: without special effects, but through the right, subtle interventions, the hotel became a new meeting place in Antwerp’s historic heart. The atmosphere at Hotel Botanic feels like coming home to a safe and familiar environment: unpretentious, full of class and warmly welcoming. A compelling place where imagination has its place.
For the interiors, honest, authentic materials were used: natural stone, warm timbers, traditional paint techniques and refined textiles. Craft details were reinterpreted to strengthen the spirit of the buildings. By distilling existing archetypes, an architecture emerges that softly continues the centuries-old story. Fixed furniture and lighting were designed bespoke, in a sober, contemporary style.
In the decoration, the nod to the botanical is never far away.
A sense of shelter perhaps best describes the new setting. Surrounded by imposing trees and amid fragrant plants and healing herbs, visitors are reminded of the values of the former hospital and the adjoining botanical garden.
History and historical research
The Sint-Elisabeth Hospital consisted of several building ensembles from different periods: the 15th-century infirmary; the 16th-century chapel, rectory and cloister; the almoner’s house; and the 19th-century pharmacy—each with its own architectural identity. These many layers were unravelled in extensive historical research by Anneleen Cassiman, which formed the foundation for the design of the site.
A brief summary
The founding of the first hospital—probably located on the cemetery grounds of Our Lady—goes back to the 11th century. Originally run by laypeople, the institution adopted the Augustinian rule in 1233. Around the same time it moved to its current location. The new hospital and chapel were consecrated in 1238 by Guiardus of Laon, bishop of Cambrai, and placed under the protection of Saint Elisabeth of Hungary.
The oldest surviving buildings today are the chapel from the 15th century and the Gothic infirmary, probably dating from 1460–1484.
From 1798 the hospital came under the management of the Bureau of Civil Almshouses, today’s OCMW. The front building with main entrance dates from 1836. From 1842 onwards, several new wards were added on the Leopoldstraat side; the pharmacy and adjoining buildings followed in 1847; and the large extension on the Sint-Jorispoort side in 1856. Since 2017 the site has been managed by Iret Development, which began restoration that same year in collaboration with AIDarchitecten under the direction of Gerd Van Zundert. The agency Erfgoed en Visie was appointed for the protected and subsidised works.
Discovering
When we began the study of “site Elisabeth” in the summer of 2017, the ensemble—despite the buildings’ undeniable historical grandeur—mainly gave a musty, outdated and sombre impression. It had become clogged by numerous alterations and extensions. After a thorough study of the existing condition, a wealth of space and courtyards was revealed. The original architecture and interiors were stripped of add-ons, patch-ups and carpentry.
It soon became clear that this project would be a sequence of places and moments, each with its own story, dimensions and atmosphere.
The wishes of the heritage services and the City had to be balanced with the project’s economic feasibility. New programme components (such as the new spa building) required extensive consultation with the City and heritage authorities.
The existing and protected architectural ensembles were preserved as much as possible in their original character.
Several building blocks were linked by simple yet elegant and light conservatory structures, with detailing based on the original 19th-century hospital “winter garden canopy”. These light additions also created outdoor spaces, optimising the connection with the courtyards and giving the buildings “breathing space” again.
They lend the composition a certain nonchalance and made it possible to integrate new functions and programmes.
The old buildings were reconfigured wherever possible, with respect for their original functions: former kitchens now serve as private dining rooms; in the restored pharmacy visitors find botanical spa products; the infirmary remains a multipurpose space for a diversity of activities; and the chapel has been restored and again hosts a variety of desacralised services.
Existing rooms—including in the cloister and rectory—were rearranged and combined to form contemporary guest rooms. New openings and connections give the whole greater flexibility and simultaneity of use.
New contemporary dormers were introduced to optimise daylight and reveal views of historic towers around. New stair cores connect the floors and provide the necessary escape routes for fire safety. The new spa building—an archetype of the “winter garden”—has, as it were, taken root beside the Botanical Garden.
With its light conservatory structure and particular attention to materiality, it sits naturally at the heart of the monastery site. The existing garden wall of the old orangery forms the plinth of the new spa building.
The interior design nods to the experience of traditional and ritual bathing in different cultures and in nature. The aim was to express the same simplicity behind a technically complex, high-performance building. In collaboration with Guy Stockmans of Linears, the gardens were partly redrawn and redeveloped based on old drawings and the existing botanical garden.
Uniform clinker paving brings back calm and simplicity, and the landscape design reinforces the tranquillity of the ensemble. The garden forms an essential part of the experience, including a new herb garden serving the restaurants and a vegetable greenhouse.
Piecing it together
Today the Botanic site looks “self-evident”… but it was a heroic task to bring the old buildings—both structurally and in building physics—up to contemporary standards while preserving simplicity and coherence. Particular attention went to the integration of all building services and to acoustics. All required standards—contemporary sustainable technologies and thermal comfort, fire safety and accessibility—were integrated almost invisibly within the historical framework.
A hotel of this scale and class must operate like a well-oiled machine: deliveries, waste, stores, back-of-house… The different buildings are linked—sometimes underground—so that visitors notice nothing of the practical and organisational bustle behind the scenes.
Master builders
In every respect this was an exceptionally intensive commission: during design and construction, new phases were added several times; as the buildings were stripped, we discovered unexpected heritage qualities and spatialities that we certainly wanted to preserve; and at the same time all the puzzle pieces — technical, organisational, budgetary — had to keep fitting.
This meant daily feedback from the architecture team on site, or behind the scenes with the team of engineers for coordination and follow-up. Flexibility and alertness became key concepts. For almost four years, five architects worked full-time on the project. Through the directness of collaboration with the client and trades, the term “master builder” gained a new relevance.
That the entire process ran in good synergy is undoubtedly thanks to the professionalism and input of the client, who is also an architect. With training as an architect, he consistently chose quality and timeless, sustainable solutions. By continuing to seek the right spirit, a pearl in the heart of Antwerp was polished once more—thanks in part to the client.
Archives
O.C.M.W. Archives, files Sint-Elisabethgasthuis.
Antwerp City Archives, file MA#893, MA#80648 and plans 697#117-121 (front building), MA#80718 and plans 697#148-154 (infirmaries), building file 18#60557 (new build).
Geudens E. 1869: L’hôpital Ste-Elisabeth d’Anvers à travers les siècles, Annales de l’Académie d’Archéologie de Belgique XVIII, 98–137.
Pais-Minne E. n.d.: 350 jaar gasthuiswezen te Antwerpen. In Liber Memorialis 350 jaar Collegium Medicum Antwerpiense. 25 jaar Geneeskundige dagen te Antwerpen.
Philippen L. J. M. 1938: De overbrenging van het Antwerpsch gasthuis naar het “Alnetum” in 1238, Antwerp.
S.n. 1970: Antwerpen di scone, no. 5.
S.n. [1977]: Catalogus van de kunstvoorwerpen van de kapel, published for the Rubens Year, [Antwerp].
Commercial / Public
Location: Antwerpen
Year: 2018-2021
Photography: LucidLucid
Visualisations: Infunctievan
