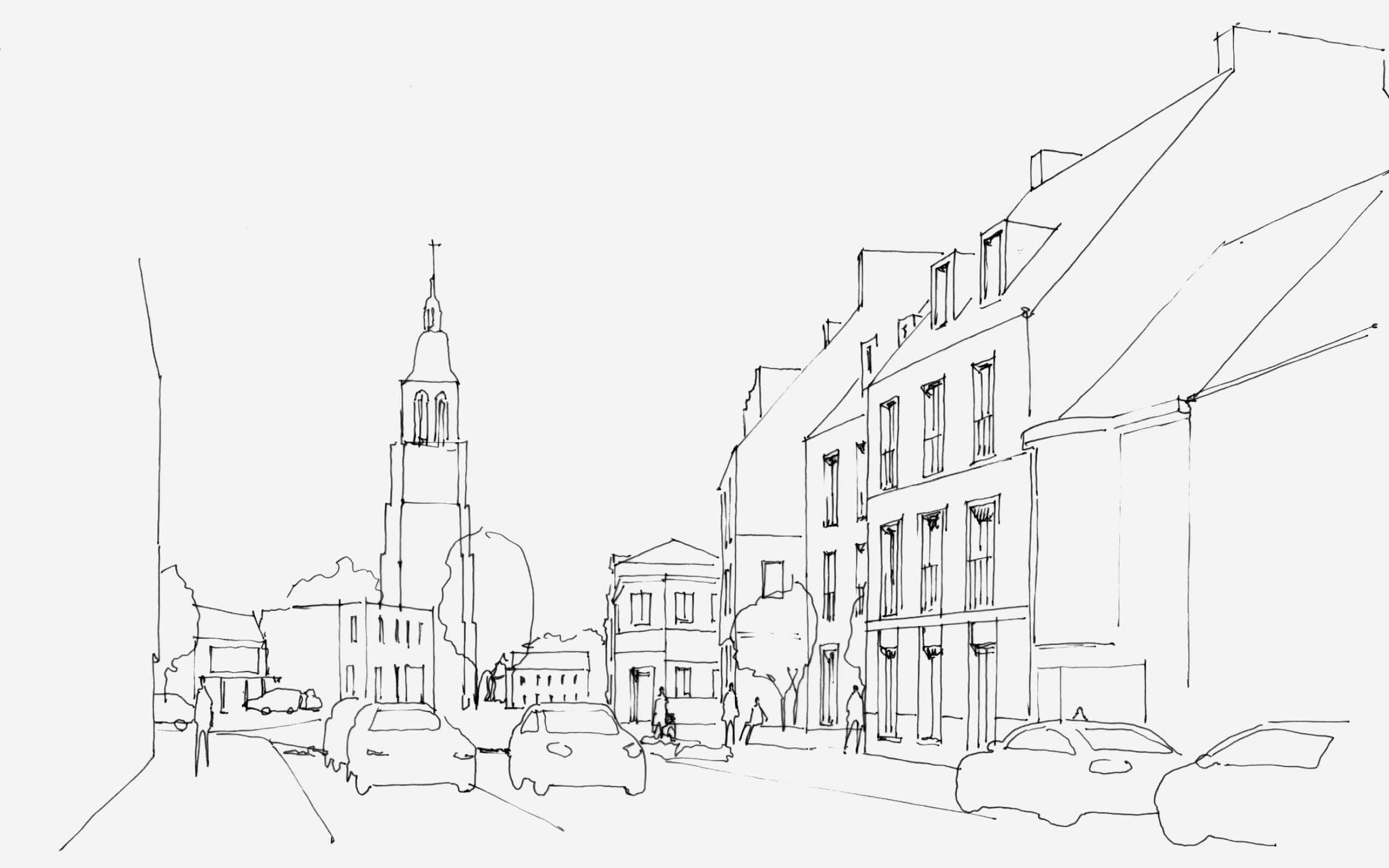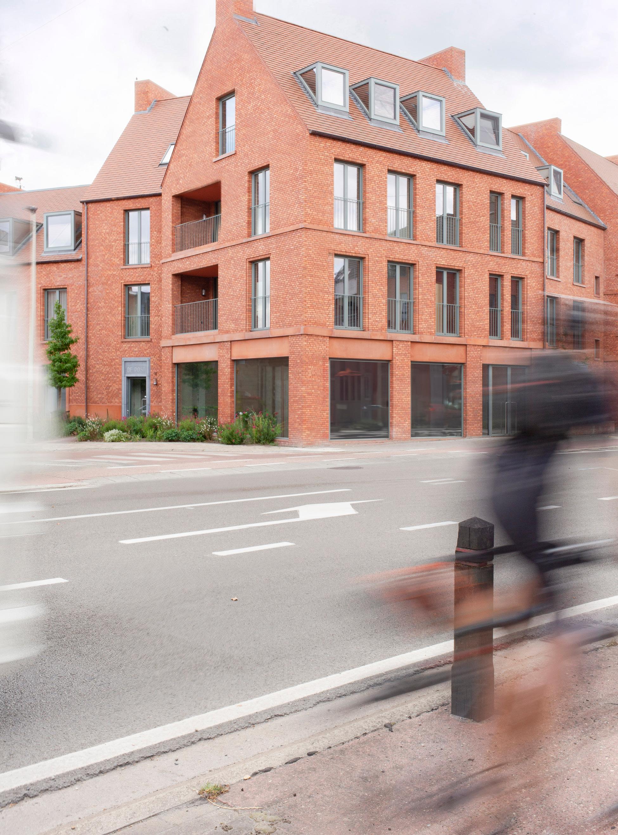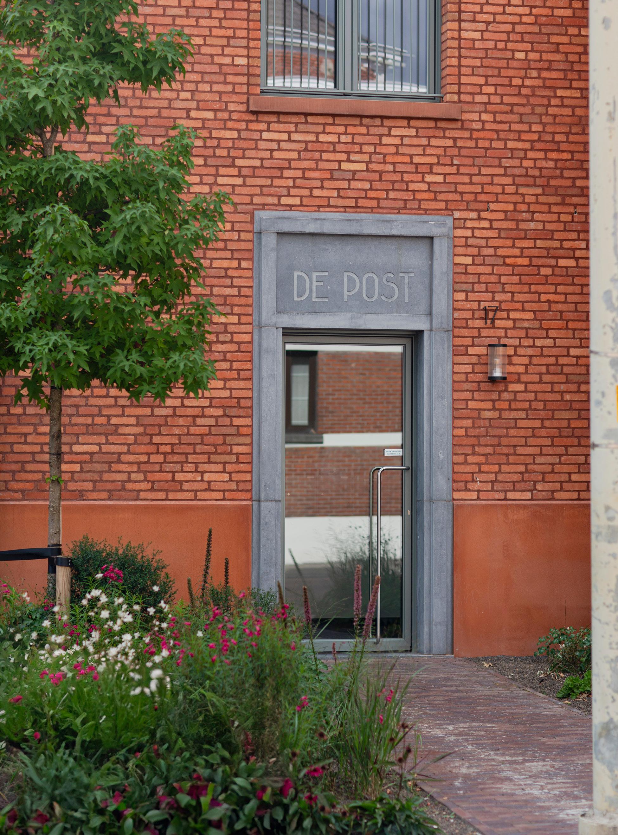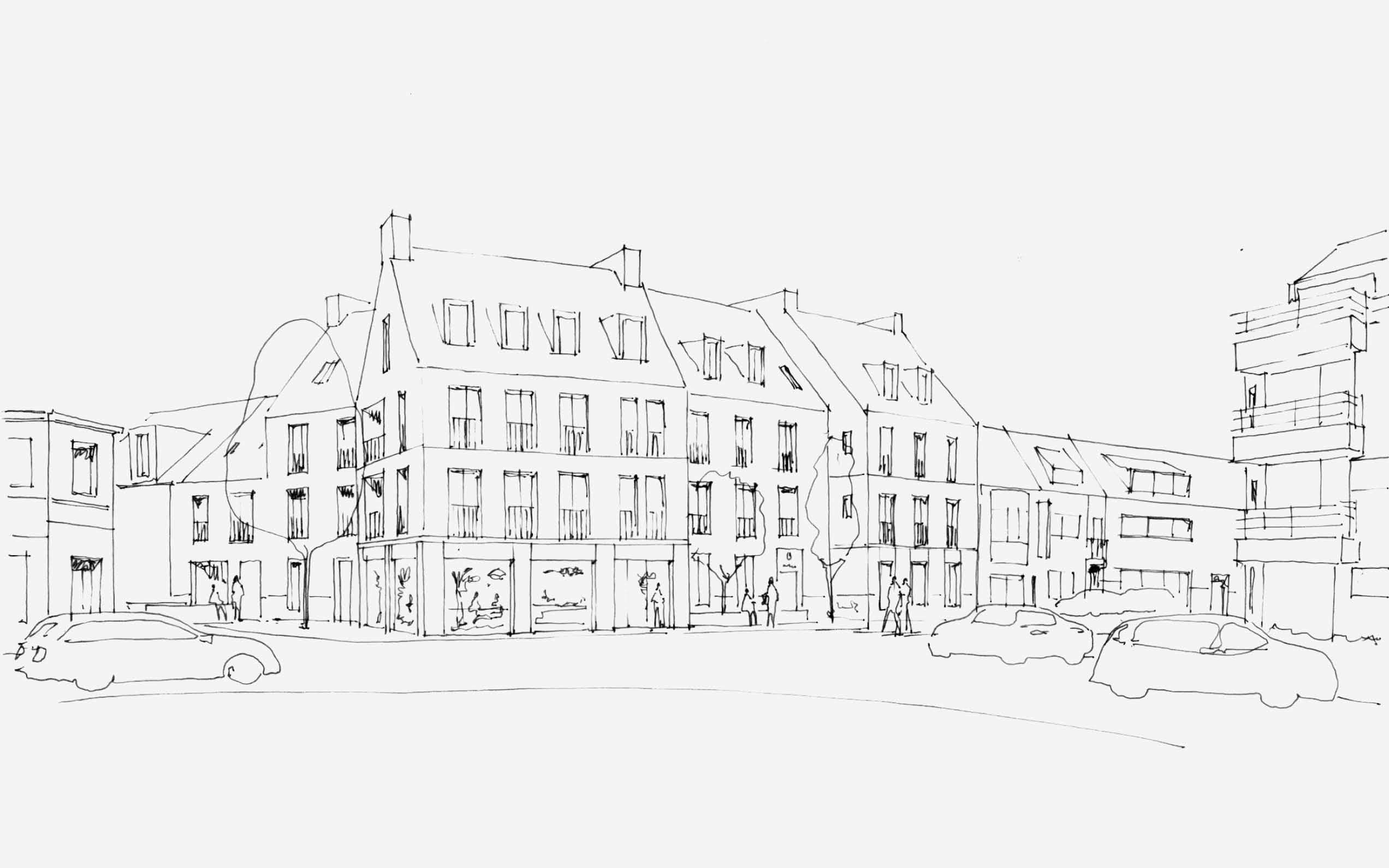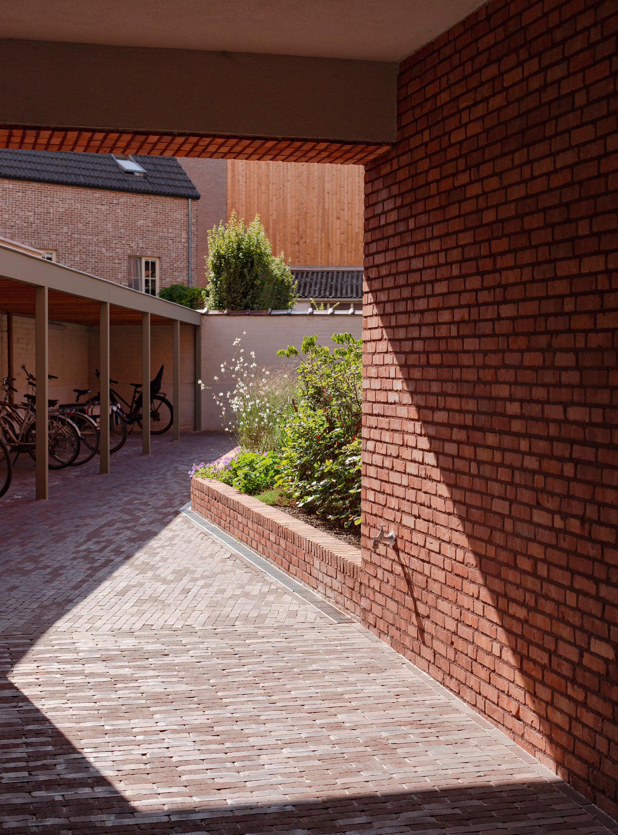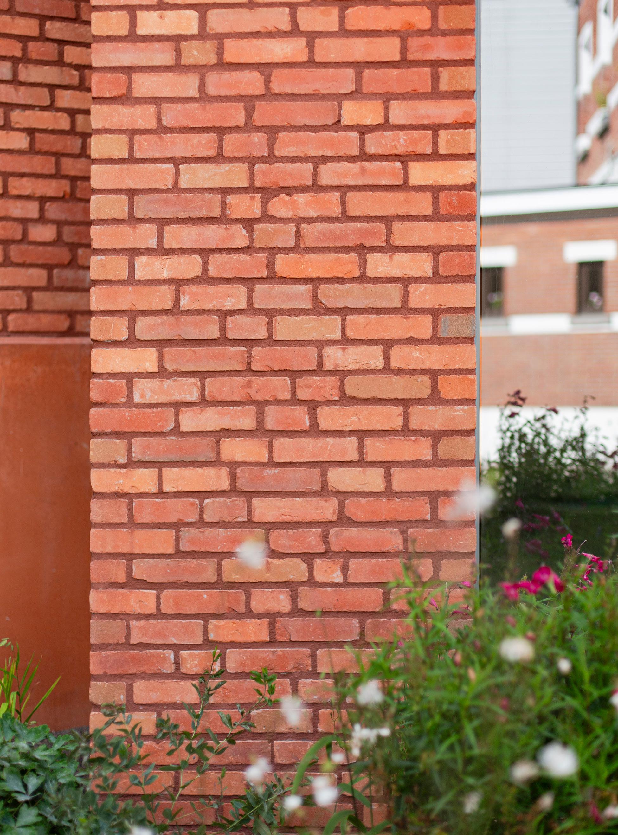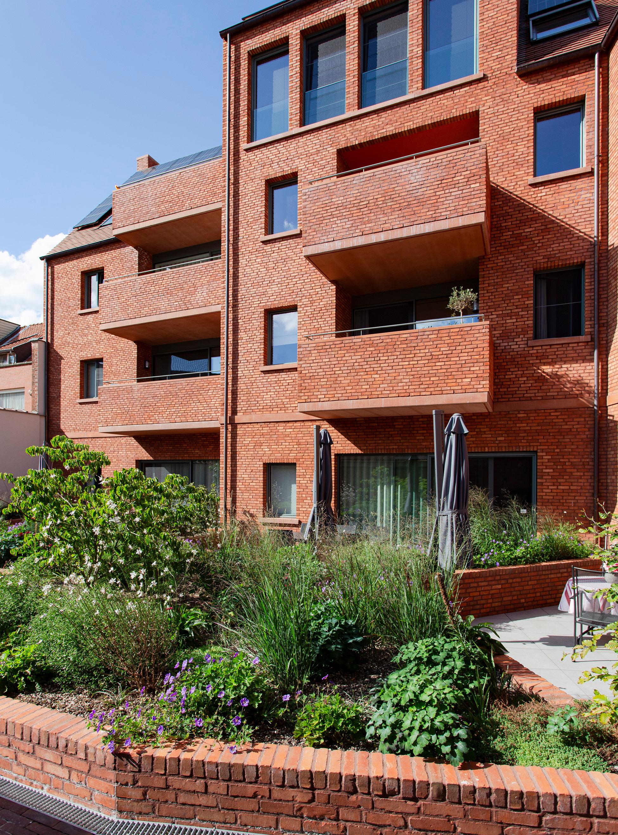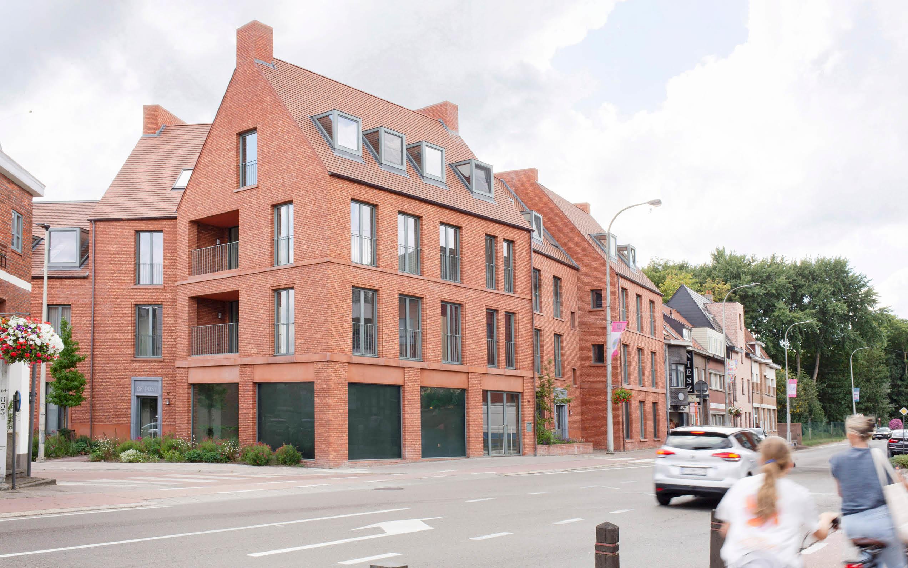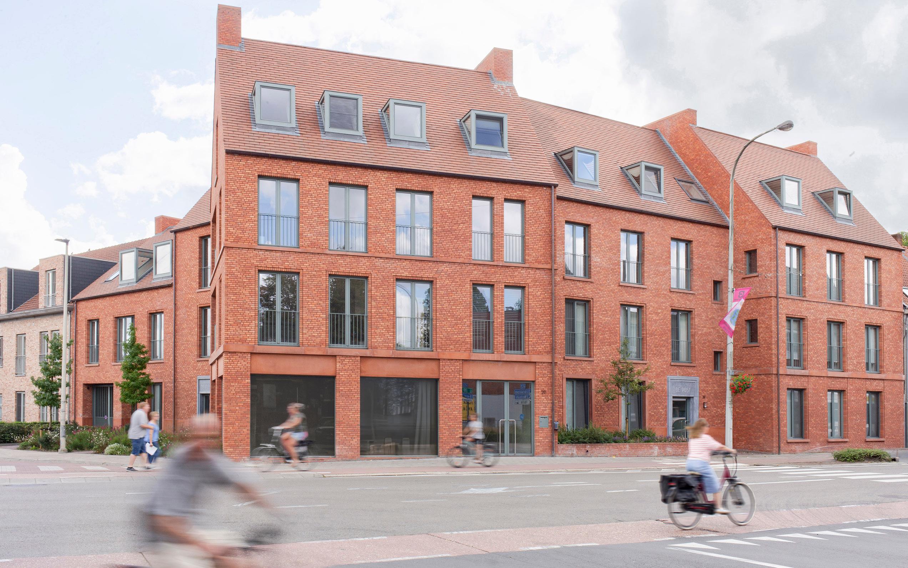
De Post
The residential project De Post takes its name from the former post office on the site, which had stood vacant for several years. The new building offers a fine mix of large apartments with spacious storage areas and terraces, as well as a small shop or office on the ground floor. All cars are parked underground, making the site completely car-free at street level and leaving maximum space for greenery.
During the design process, the focus was placed on the DNA of Oostmalle. By dividing the building into smaller, staggered volumes, a rhythm and small scale is created that reflects the character of the surroundings. At the same time, the result is an elegant corner building that makes a strong statement on this prominent site. In consultation with the authorities, the corner volume was slightly rotated, creating a safer and more visible crossing and pedestrian path. The setbacks in the façade also free up space for green front gardens and meeting places around a tree with seating.
All façades are built in locally produced red-brown brick with fine detailing in red-pigmented concrete. For this detailing – string courses, plinths and window frames – inspiration was drawn from notable buildings in the centre of Oostmalle. At the entrances, the old porticoes of the post office are reused as frames for the new front doors. In this way, the project adds a new, characterful place to the village.
collectief / Commercial
Locatie: Westmalle
Jaar: 2020
Visualisaties: Be Present
Fotografie: Charlotte Boeyden
