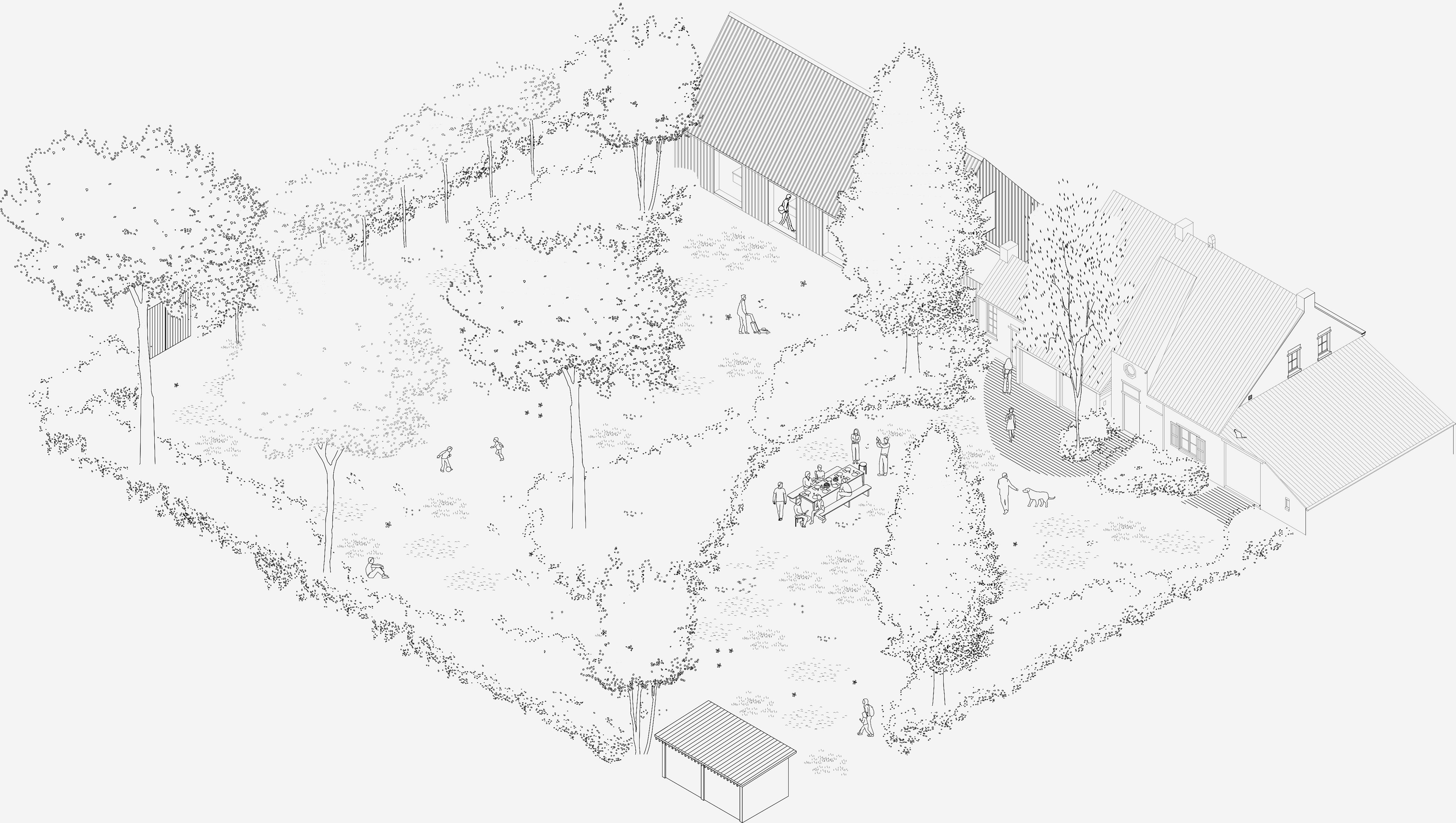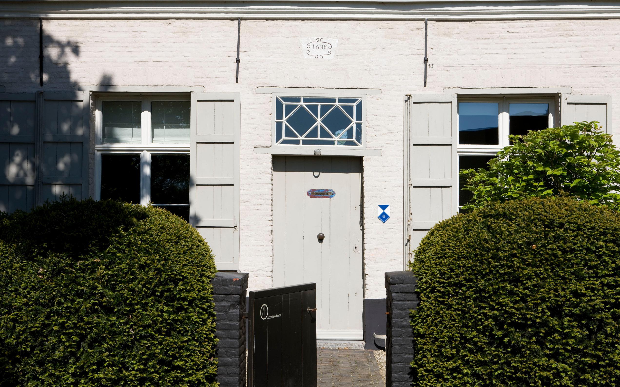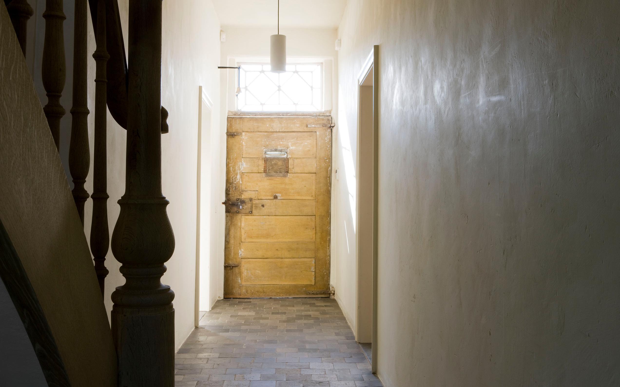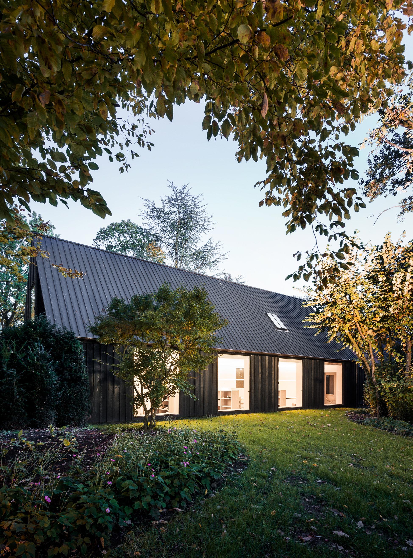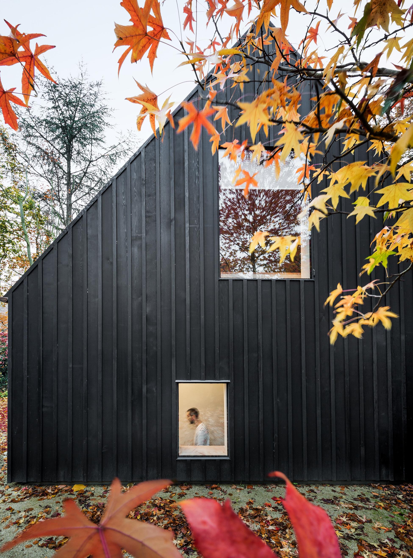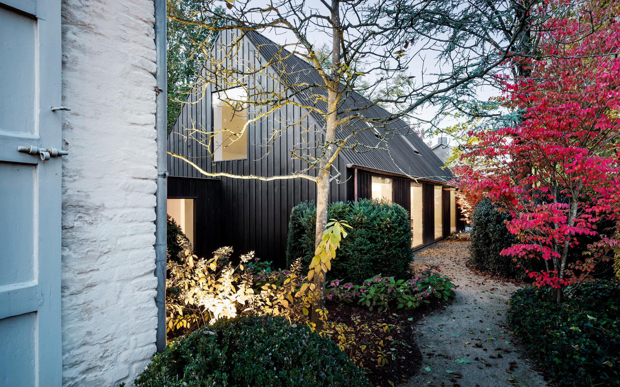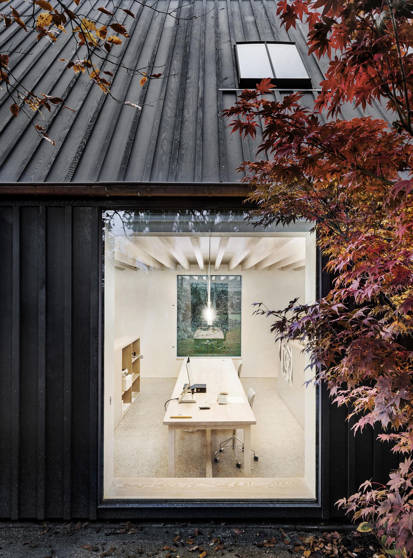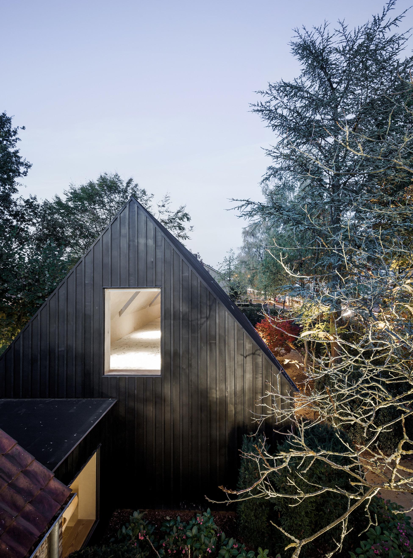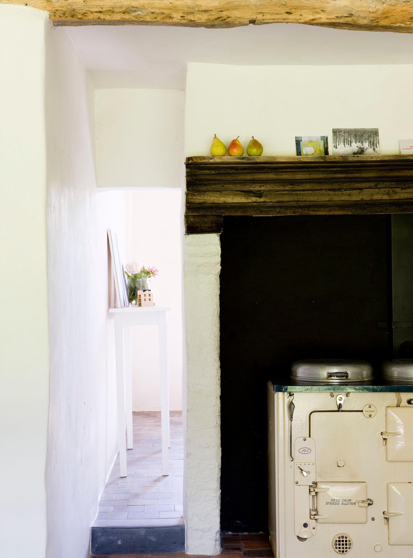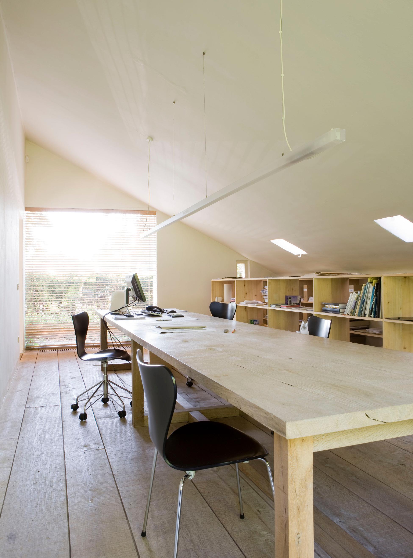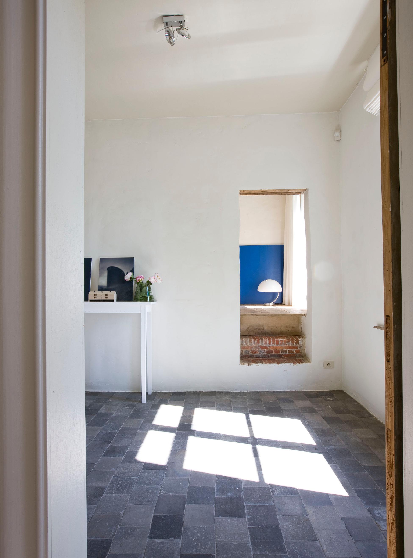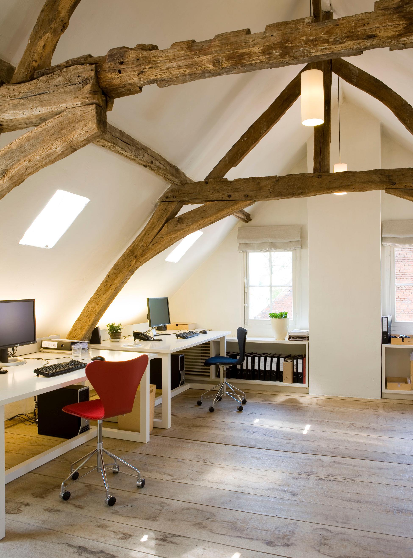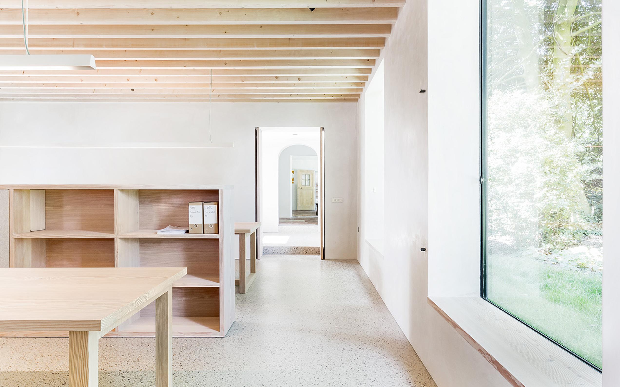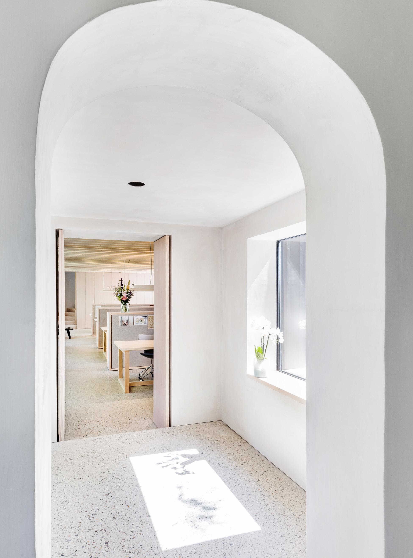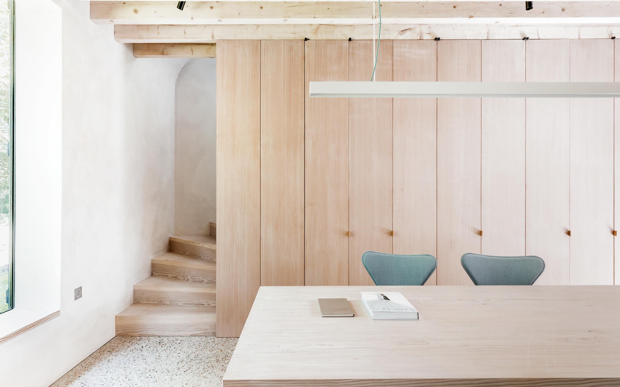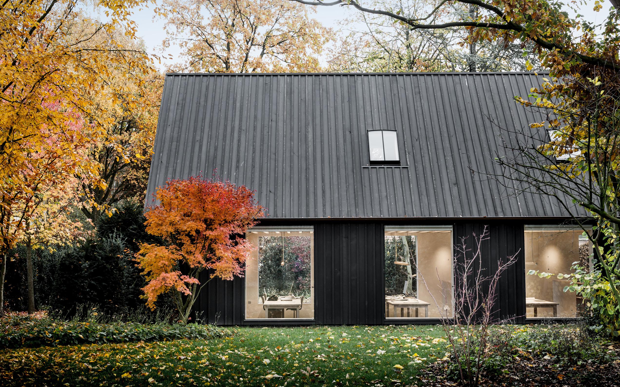
Kapelanie
In 2000 we acquired the old, dilapidated ‘Kapelanie’ of the Holy Cross, the former chaplain’s house located in the village centre of Westmalle. The Kapelanie is a listed monument dating from 1668. The building is a silent witness to the modest village-core development in the Kempen region, having served successively as a rectory and as a primary school.
The restoration involved a number of contemporary interventions to bring in more light and space, carried out in consultation with heritage authorities. Glass additions in the rear façade are fully integrated in terms of detailing and materiality. As a result, the building not only gained renewed façades but also a responsible addition that ensures a pleasant experience of the building for the century to come.
In 2019 we built a new contemporary wing alongside the original building: a stylised archetype of a barn. The new structure is entirely timber-frame. A small connecting zone allows the two volumes to be separated, making it possible to use the buildings in a multifunctional way in the future. For materials we chose natural finishes with a patina that harmonises with the subdued, warm tones of the historic Kapelanie.
The new wing is clad in black-stained timber and fitted with steel window frames for natural ventilation and daylight. Architecturally the barn is subordinate to the adjacent historic volume, and its floor level is designed half a metre lower for subtle integration into the garden. Inside, the window openings also serve as seating.
Clay plaster on the interior provides natural regulation of humidity, as well as acoustic and thermal comfort.
The concept for the open-plan workstations is defined by the design of the bookcases: high enough to create privacy when working at the desk, yet low enough to preserve a social atmosphere in the office.
Commercial
Location: Malle
Year: 2016- 2017
Photography: LucidLucid
