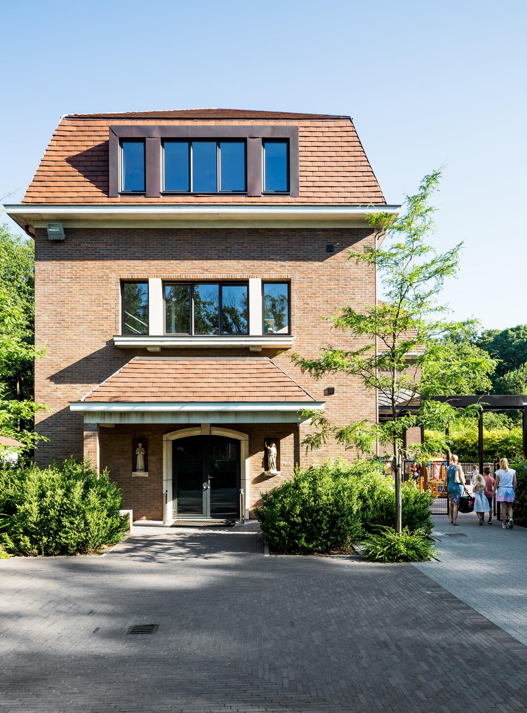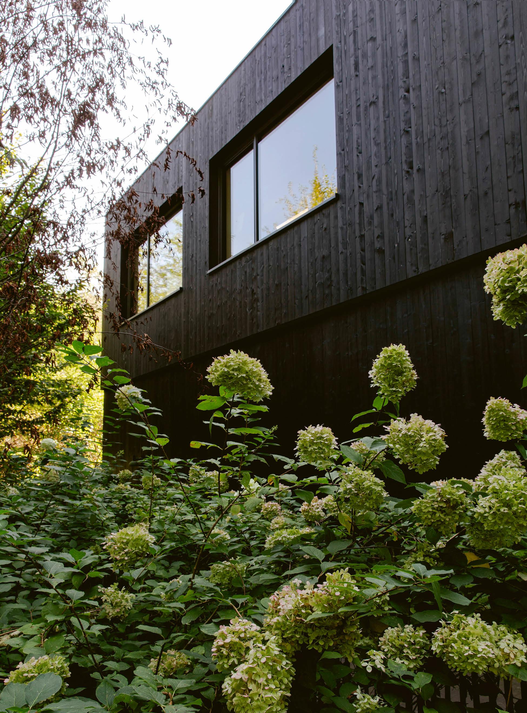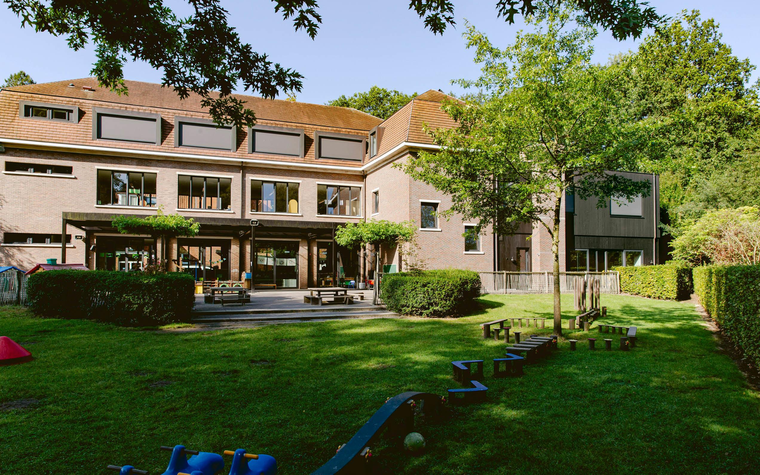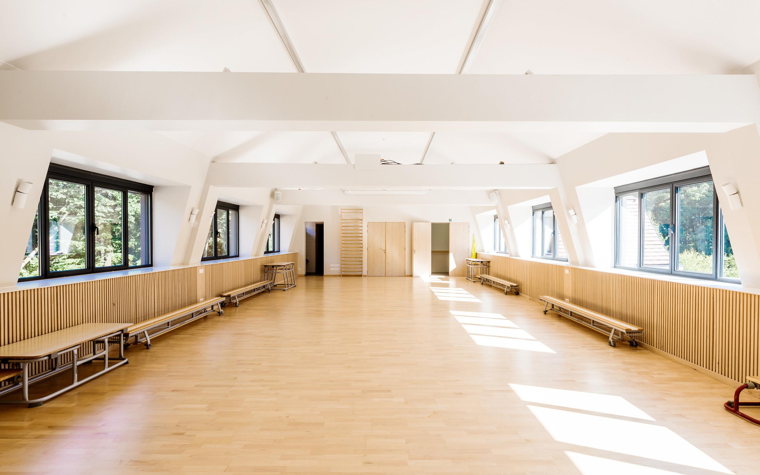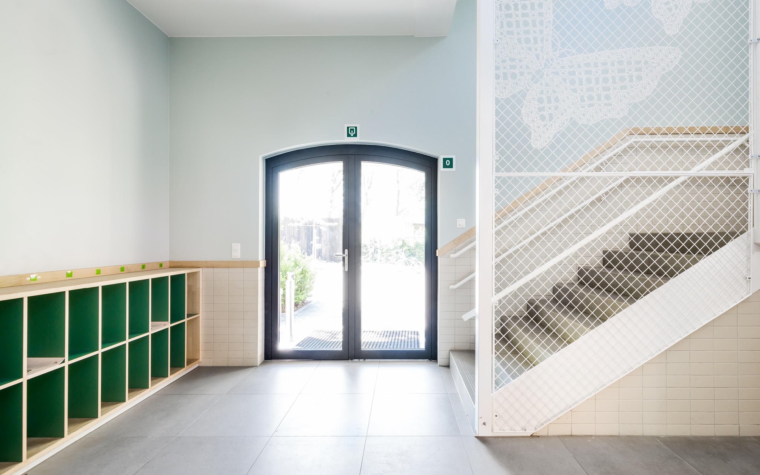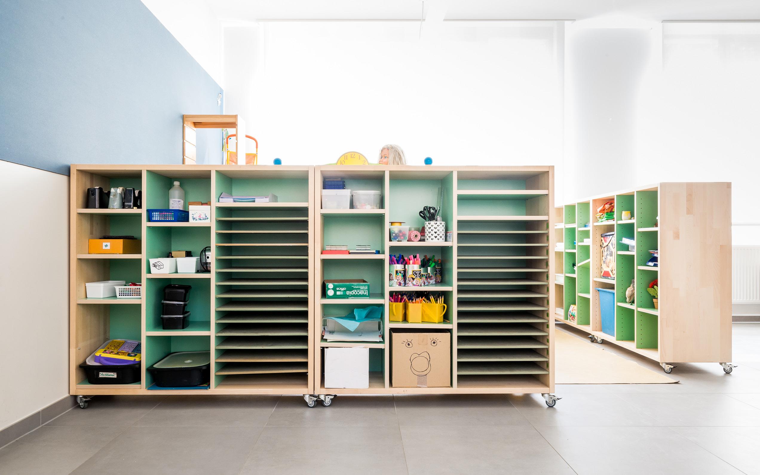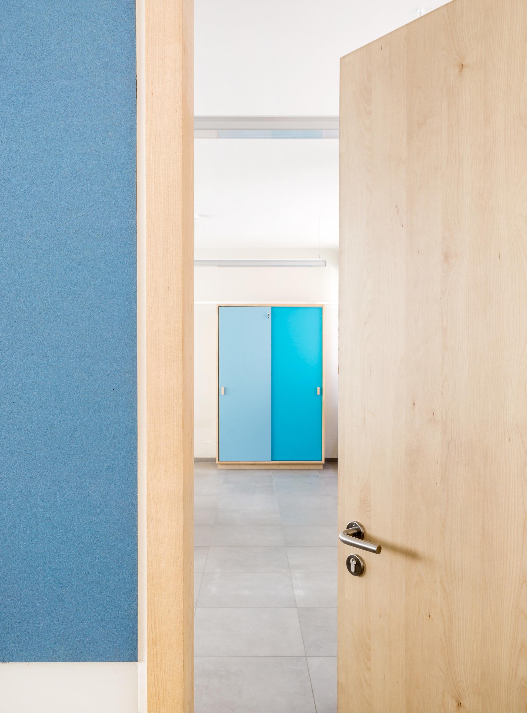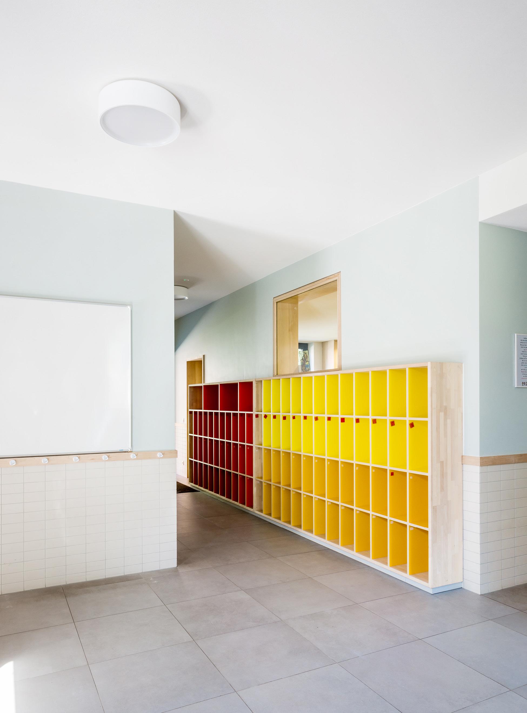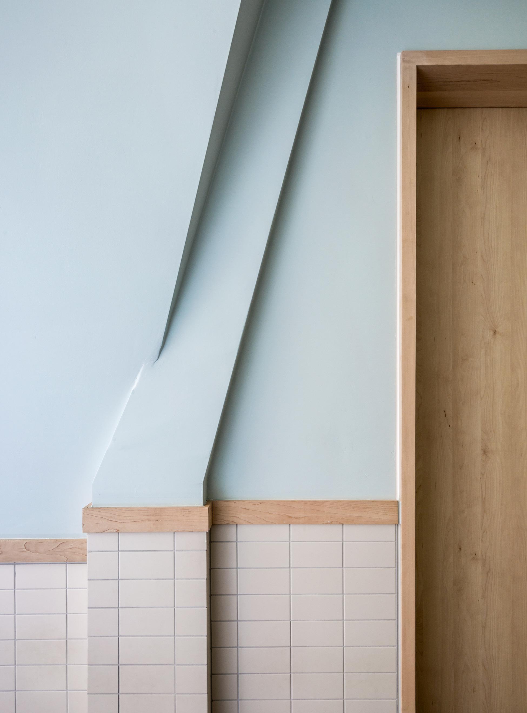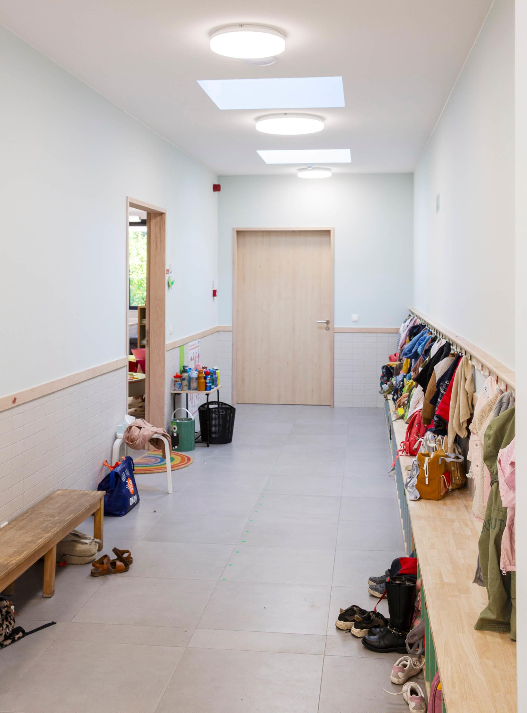
Kindergarten St. Jan Berchmanscollege
On the edge of the village centre of Westmalle, a former school building run by the Sisters of Celst has been fully renovated and partly adapted.
New layouts and views were created in the attic level as well as in the ground-floor classrooms.
Due to lack of space, a new dining hall with accompanying sanitary facilities and meeting room was added to the existing classical volume.
The interior of the monumental school building was completely stripped and renewed. At the back, along the green play zone, a new glass canopy provides covered outdoor play space.
The new dining hall is housed in a rectangular volume on the north side of the building. This timber-frame construction is clad in dark wooden boards and sits elegantly among the trees, connecting to the existing building in its own distinct way.
The ambition of this project was to create a contemporary school building without compromising the characteristic exterior and while responding to the wooded surroundings.
Special care went into the interior, through improved acoustic quality, the use of natural and soft materials, and refined custom-made furniture.
Public
Locatie: Malle
Jaar: 2020
Fotografie: LucidLucid en Charlotte Boeyden
