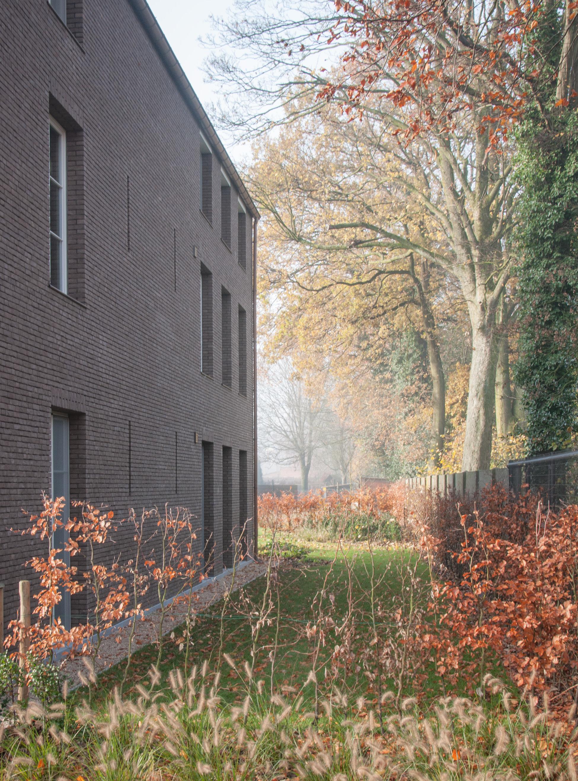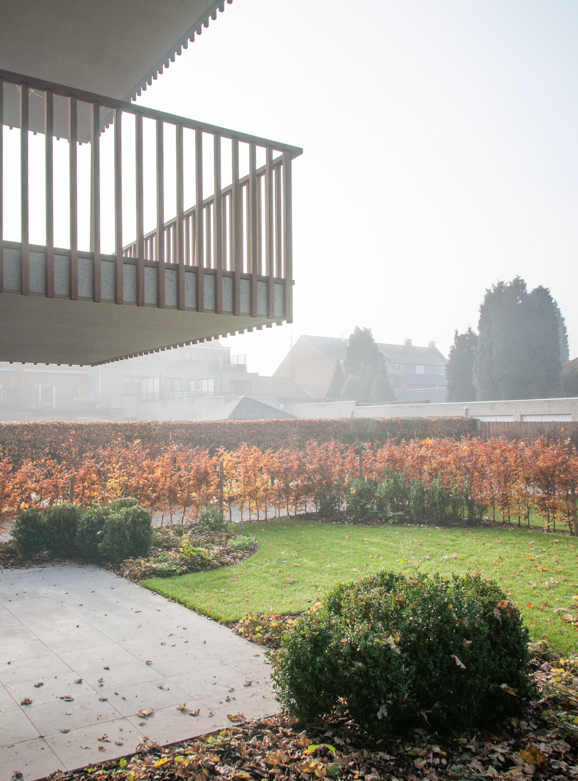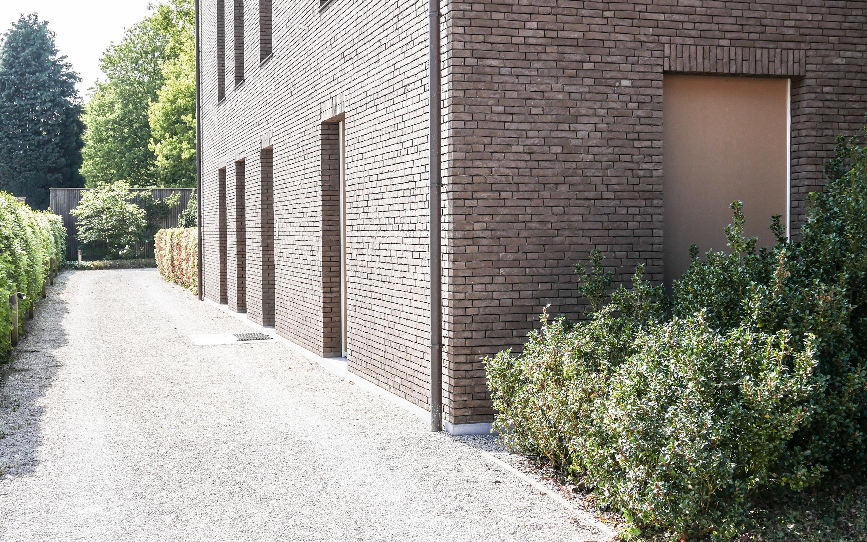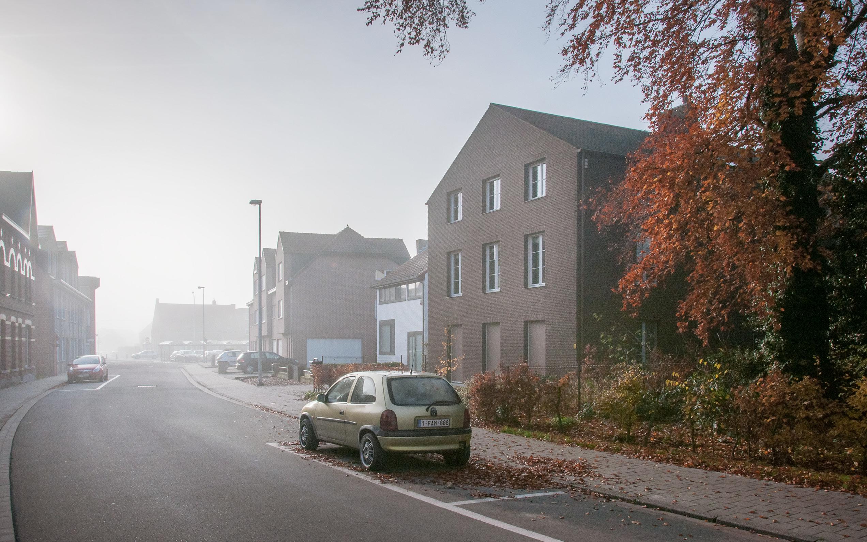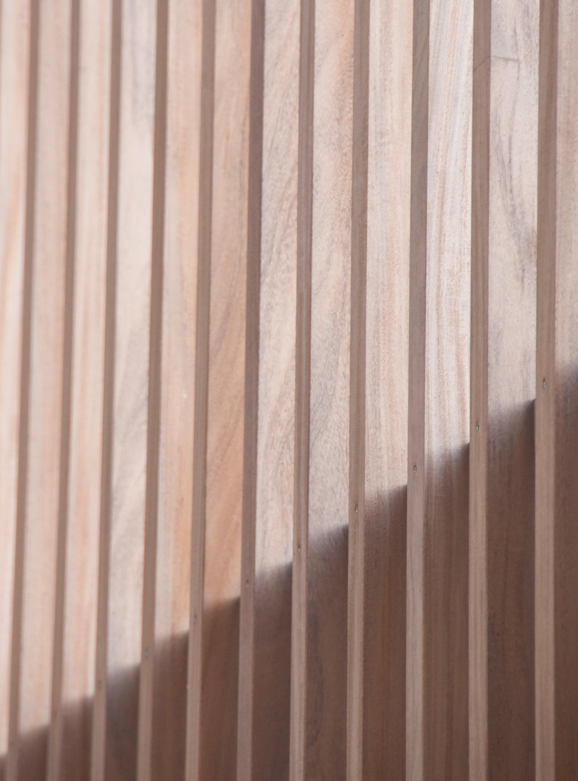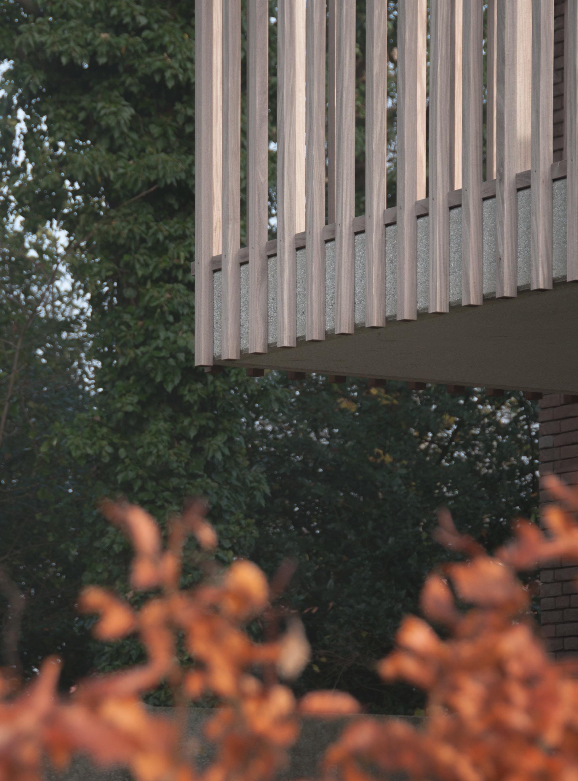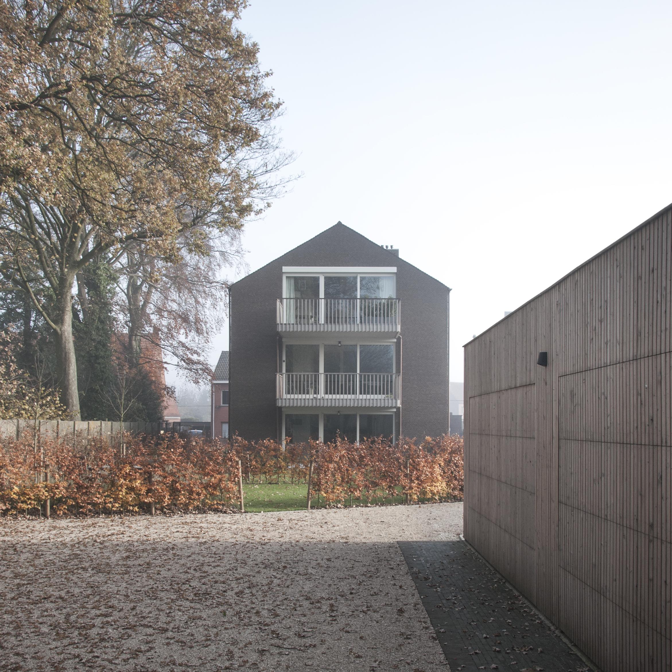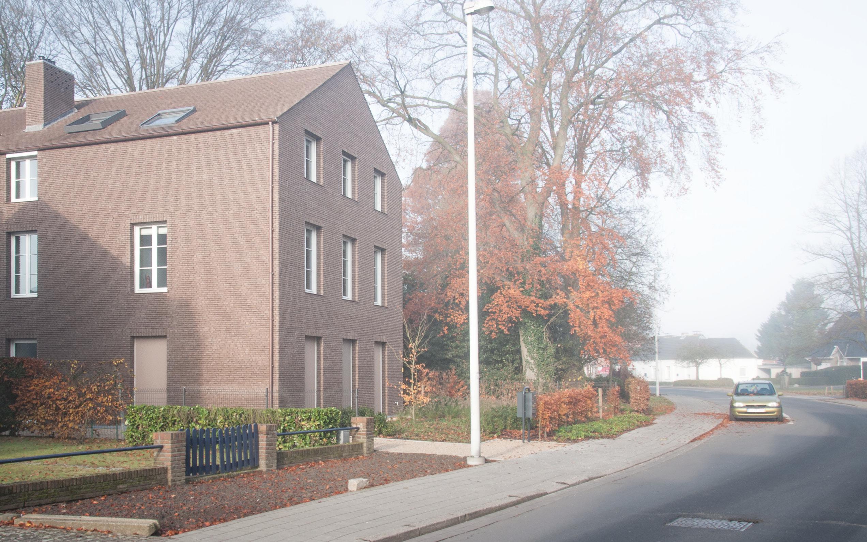
multi-family house S K
Originally the design next to the classified Presbytery of Westmalle and park garden was intended to be a timber frame construction. As the process developed, the execution was rethought in bricks.
This multi-family house is an archetype barn shape with rectangular volume and diagonal roof. The materiality of the building is subordinate and in combination with dark colors, it humbly settles alongside the historic monument.
collectief
Location: Westmalle
Year: 2004 - 2010
Photography: Emma Van Zundert / Zeger Dox
