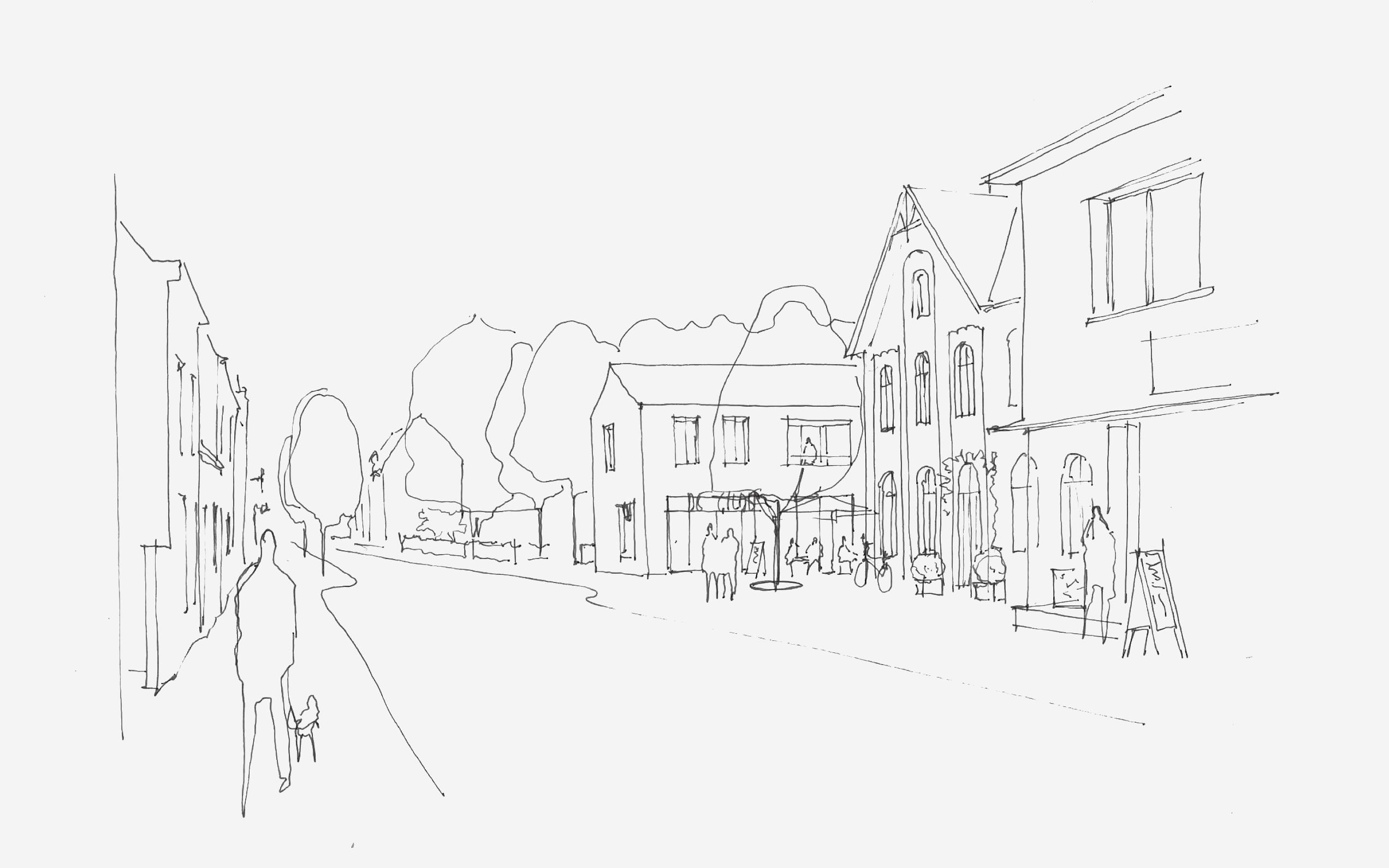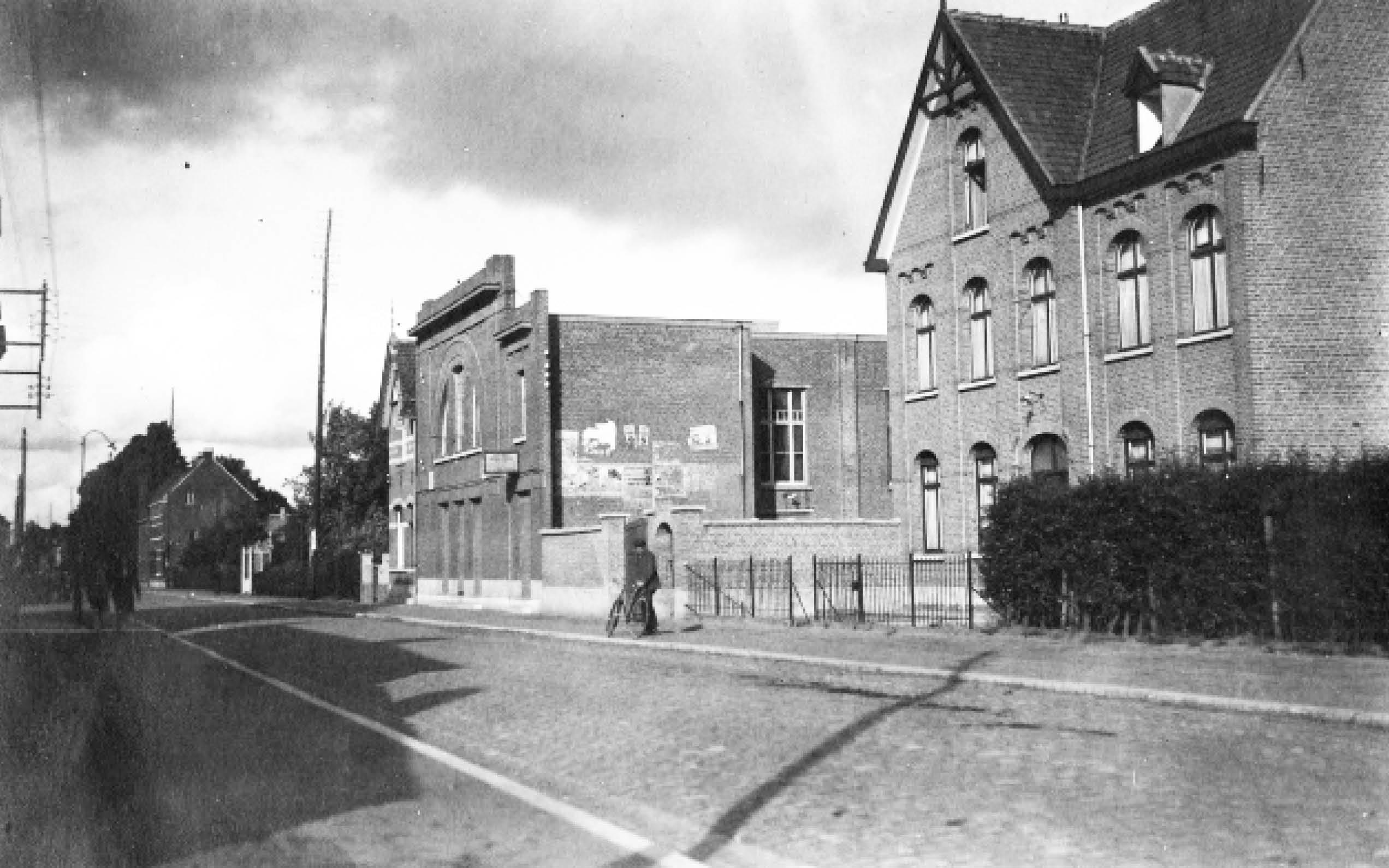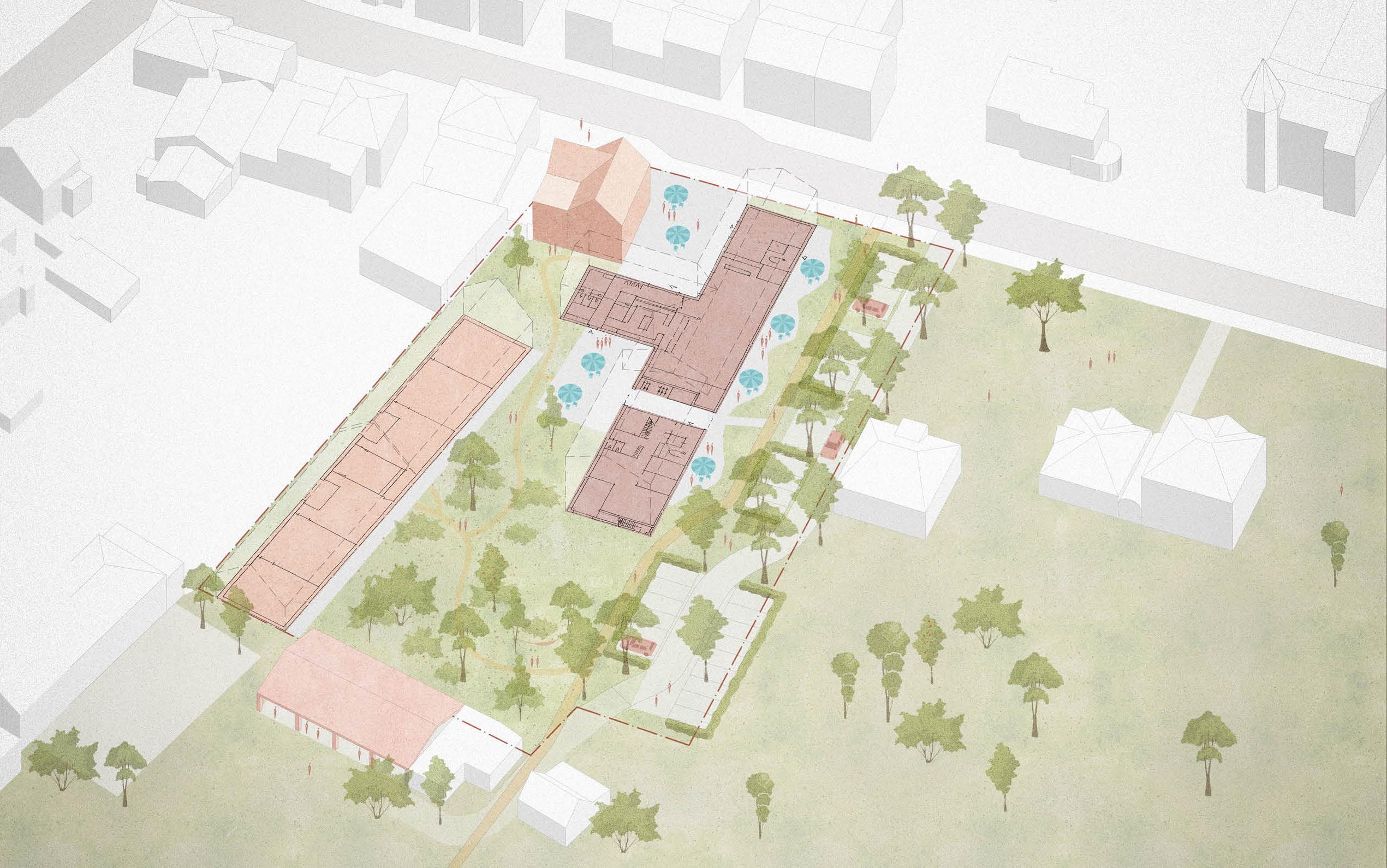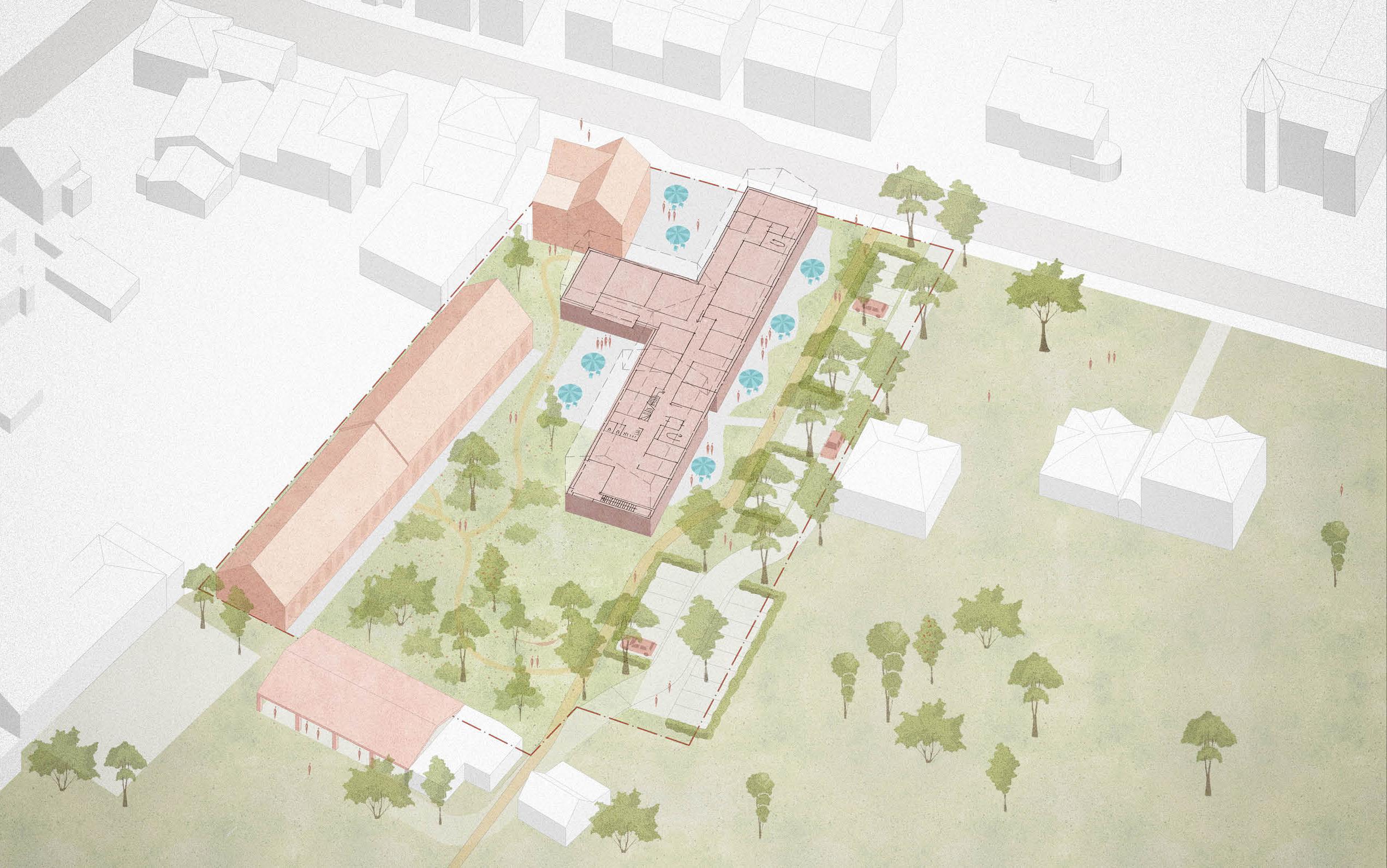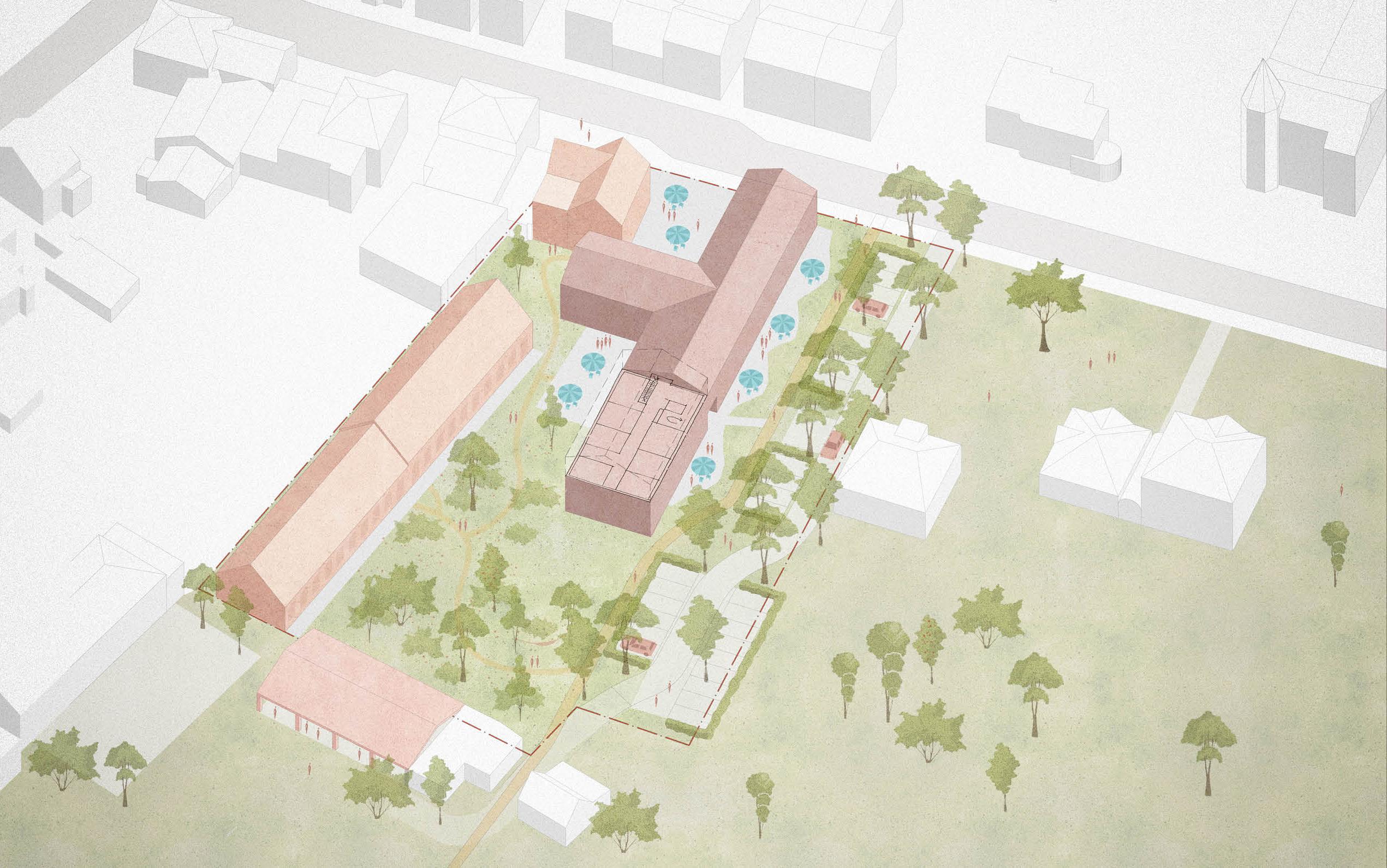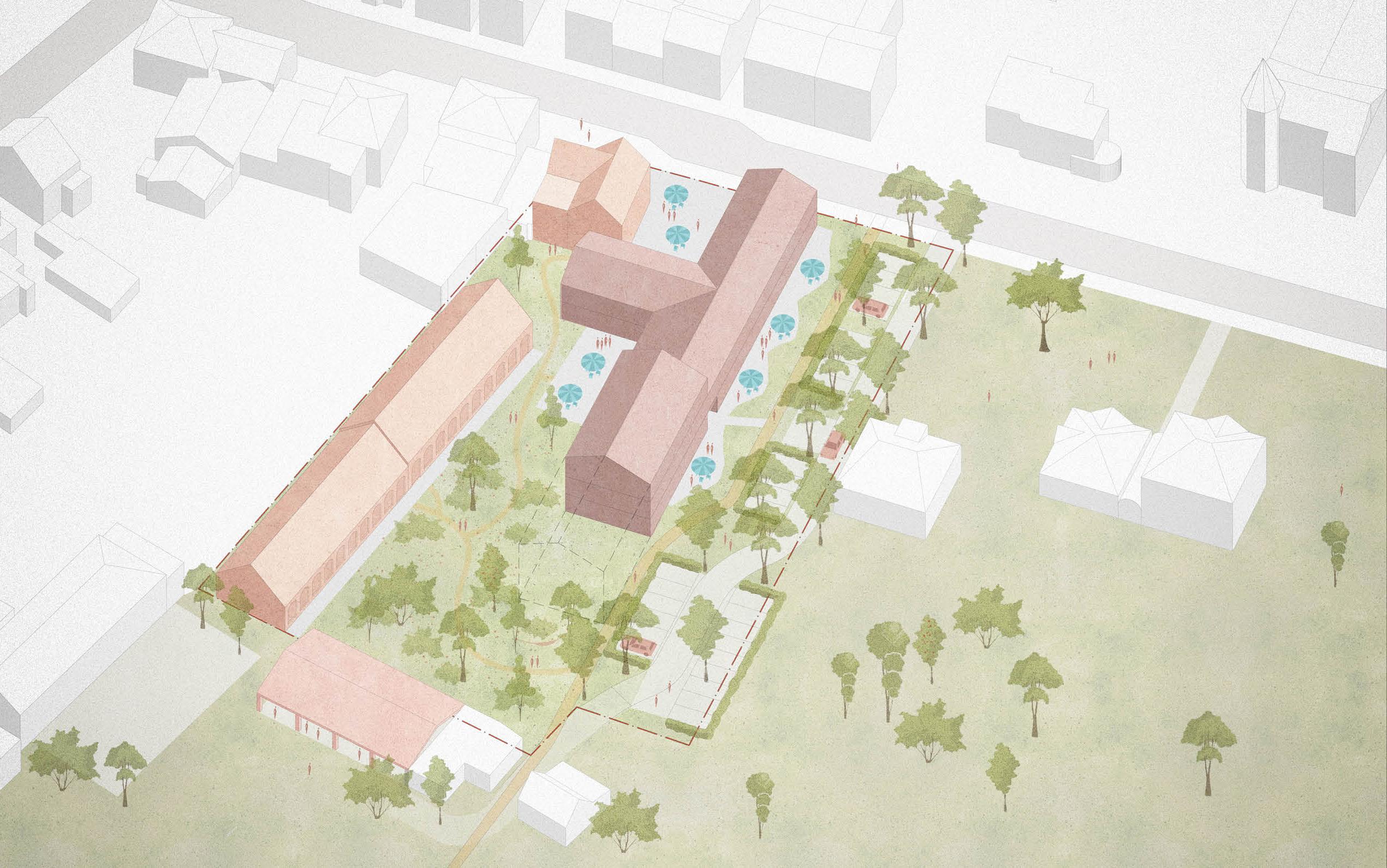
Monnikenheide
Designing a new Gildehuis in the village, and the village in the Gildehuis.
We see the new building as a small village: with different outdoor spaces, “front doors” and back doors, passages and places to linger, and gradients of privacy — a place where the buildings can be used in multiple ways and the programmes can be shared.
OUTDOOR SPACES
The avenue
Rather than creating a parking pocket along the street — because it is never pleasant to be welcomed by a car park, and because it would undermine the sense of enclosure — we opt for an avenue where fire access, parking and the cycle path each have their own place. The double row of trees strengthens the park and pushes the cars into the background.
By extending the cycle path between Stationsstraat and …, it becomes an attractive connection for all residents of Essen, giving the avenue even more presence.
The avenue becomes the new entrance side of the Gildehuis.
The agreed parking area for the school can become a shared vegetable garden, adjoining the covered playground.
The Stationsstraat
To maintain the village character, we find it essential to place a built volume along Stationsstraat, though slightly set back to leave room for a future cycle path.
The small square at the Broedershuis
The forecourt of the Broedershuis is upgraded to a real little square. With some trees and shrubs, it becomes a pleasant “village terrace”.
The courtyard
The courtyard is an enclosed inner area. It is open to everyone, but the passageway signals that you are entering the Gildehuis site. From here you can reach the workshops, the living spaces, the multipurpose room, the vegetable garden… The courtyard forms the transition between public and private.
The vegetable garden
Between the (covered) school playground and the Gildehuis lies the vegetable garden, with greenhouse. It can be shared by the residents and day visitors of the Gildehuis and by the school.
The secret garden
Behind the Broedershuis is a “hidden” garden, connected to the cooking workshop for residents and day visitors. Herb garden, sensory garden, sculpture garden… this could become a special place.
The sidewalk
Along the avenue, next to the cycle path, is space for a wide sidewalk: a place to sit at a small table or on a bench and watch cyclists pass by, visitors arriving and leaving, the park.
The terraces
The living rooms, communal rooms and studios each have their own covered outdoor terrace. For the living rooms, even with direct access to the vegetable garden and the courtyard.
BUILT VOLUMES
The Gilde (hall)
Stationsstraat retains its “village” scale by extending the wing of the Gildezaal up to the street. On the ground floor are the functions that engage with the village: space for a shop (Oxfam?), and the multipurpose hall.
Such a neighbourhood hall also needs a cloakroom, sufficient sanitary facilities, an adjoining kitchen and easily accessible storage. By making the space divisible, different activities can take place simultaneously, while the front section remains a cosy neighbourhood café on ordinary weekdays.
The central kitchen can therefore be opened up to third parties after 6 p.m. and during weekends.
The workshops
The old school building is the ideal place for the workshops and associated communal rooms: with light from two sides and adjoining the courtyard, it becomes a true “workhouse”.
The courtyard houses
Between the avenue and the courtyard lie the “courtyard houses”, ideally oriented east–west, looking out at cyclists, parked cars and the park on one side, and the covered playground, the courtyard and the workshops on the other.
With their own entrance for visitors on the avenue side, they truly become part of the village.
The housing clusters of the two groups are “smartly” interwoven, so that each living room has its own covered outdoor terrace and direct access to both the vegetable garden and the courtyard.
The corridors open onto the courtyard, with extra space to sit or host a resident’s hobby. The organisation of the rooms and the experience of the circulation space can still evolve — that is part of the collaborative design process.
The Broedershuis
The villa on Stationsstraat is worth preserving. Offices and meeting rooms could be placed here, but it may also be worth exploring whether the villa could house a separate function for third parties.
The rear extension requires further study: our starting point is always preservation, but only if technically responsible and compatible with a well-functioning layout.
The studios
The studios are small self-contained units, organised a bit like a cohousing project, with shared terraces and a common entrance. With good organisation they can easily connect to the living groups.
collectief
wedstrijddossier
jaar: 2022
