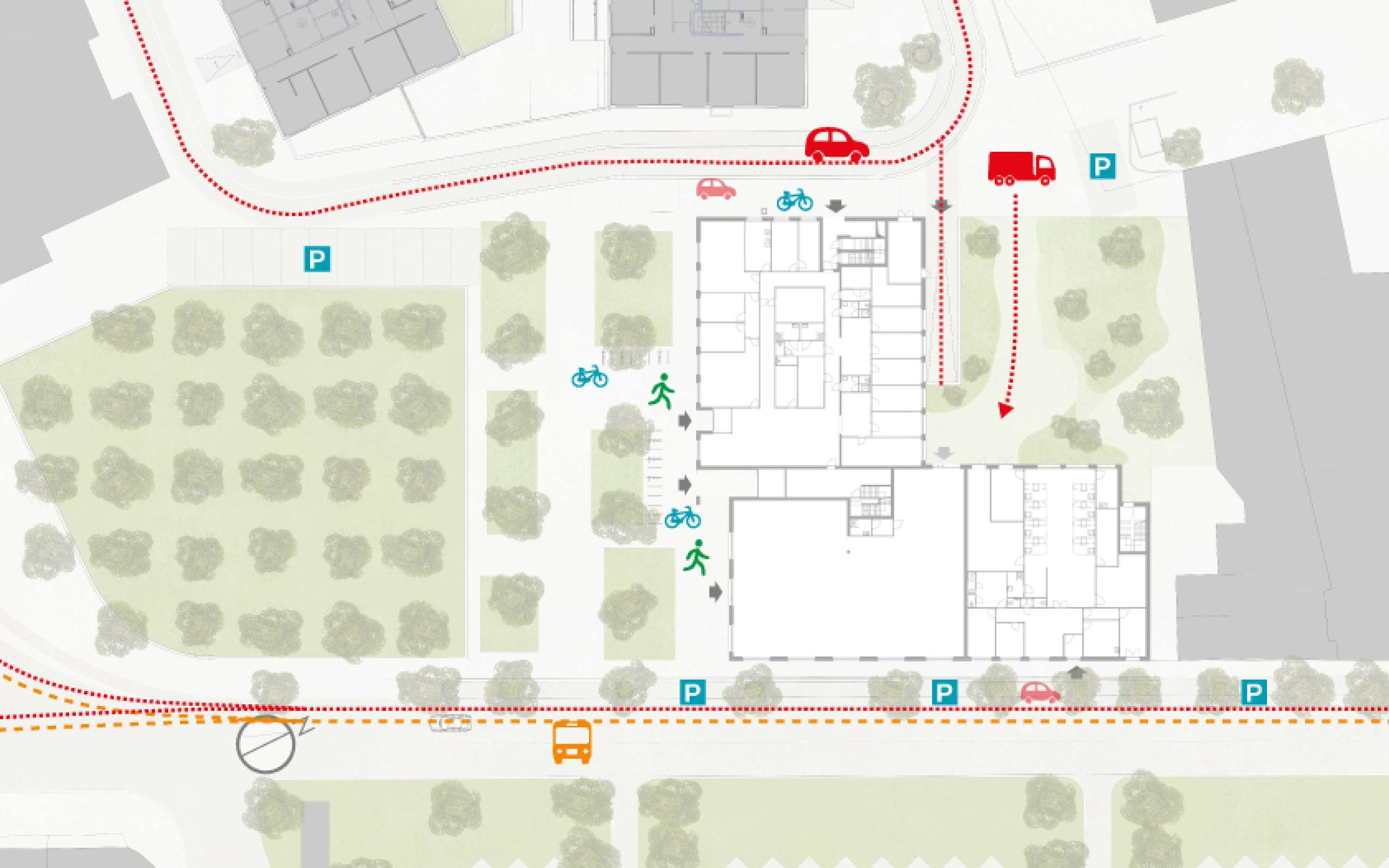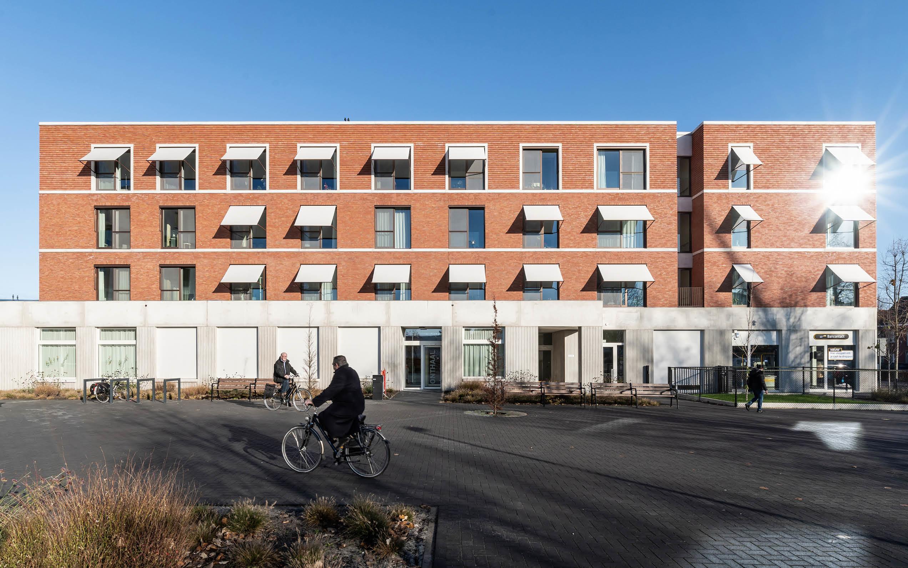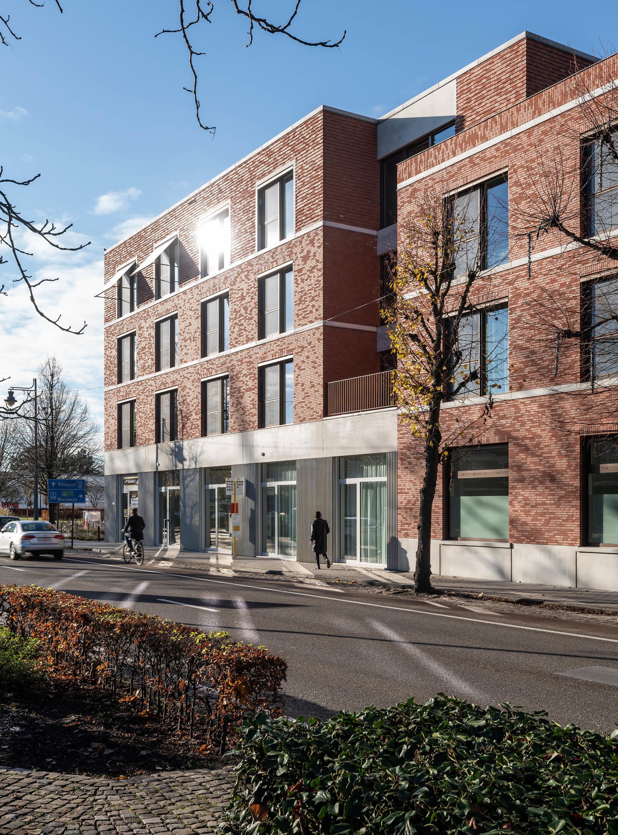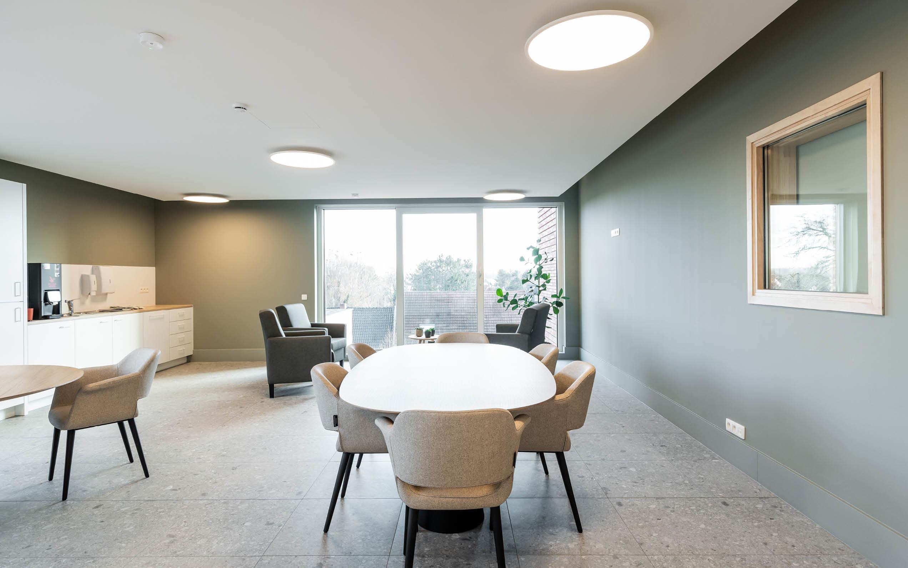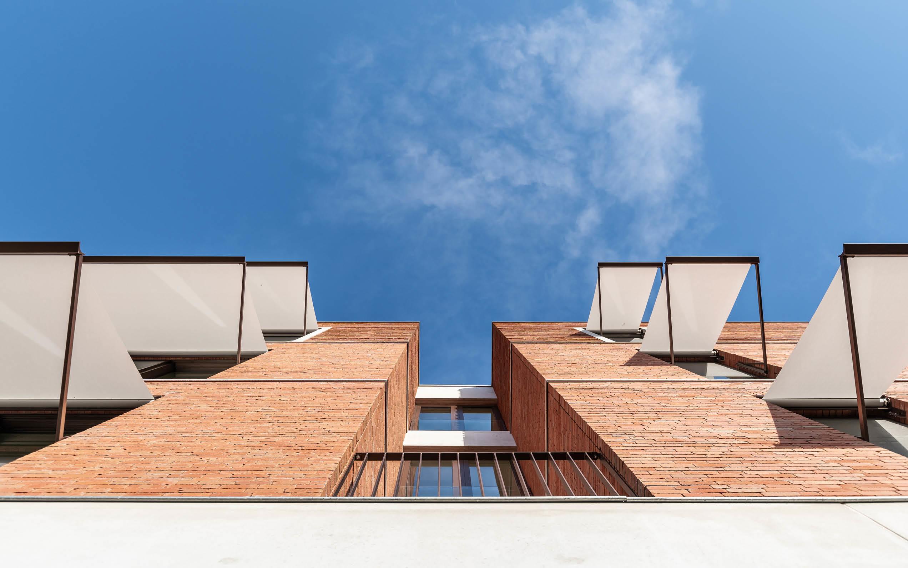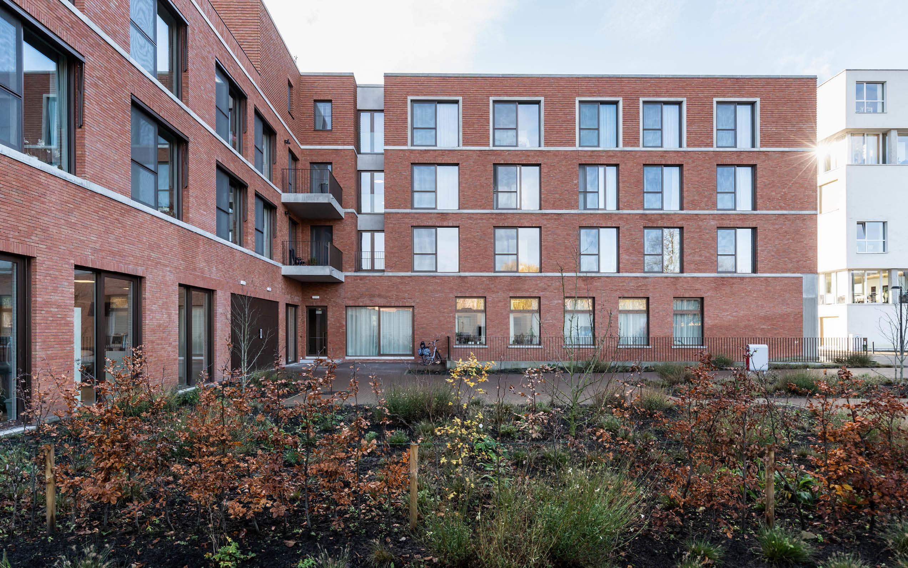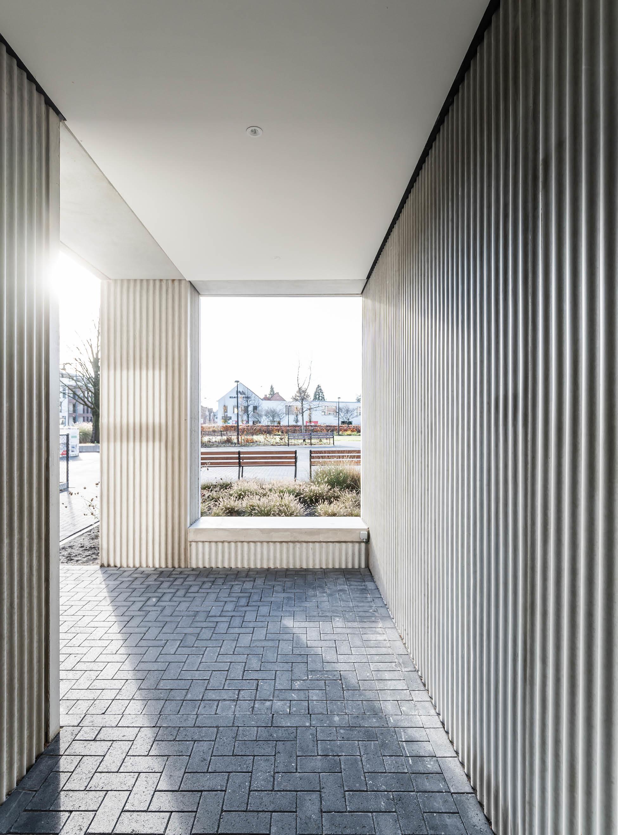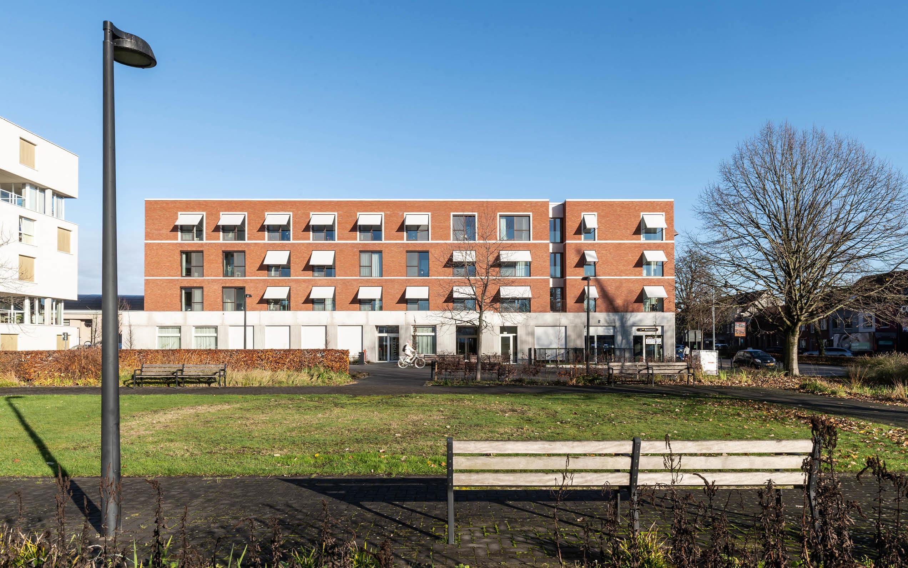
OCMW Hoogstraten
The design is inspired by the city’s own authenticity.
Through our research we discovered that careful brick architecture and the presence of orthogonal squares along the Vrijheid are characteristic of Hoogstraten. The foundation of the design is a new square that directly connects the OCMW site to the Vrijheid, placing the existing residential care centre and its reception at the heart of it. On one side, the urban square is bounded by the existing enclosed green garden; on the other side, the new building forms the edge. The building is conceived as an L-shape, allowing it to connect seamlessly with the existing structures while also creating an intimate inner garden together with the existing courtyard. All light and views remain preserved.
The L-shape also gives a clear face to the crucial corner with the Vrijheid. All public functions are located on the ground floor in an open, lively plinth that directly engages with the urban square, energising it in return. On the upper floors, the assisted-living units give the façade animation, partly through integrated terraces designed as loggias. The square is completely car-free, with all vehicles accommodated in the basement.
In short, we are not simply making a new building — we are creating a new place: an urban public square, an activated building and an intimate inner garden, all carefully crafted in the brick architecture so typical of this town. The aim is to create a meaningful experience for everyone: for those who live and work here, and for all who spend time in the city.
Commercial / collectief
Location: Hoogstraten
Year: 2017 - 2018
Visualisations: Infunctievan
