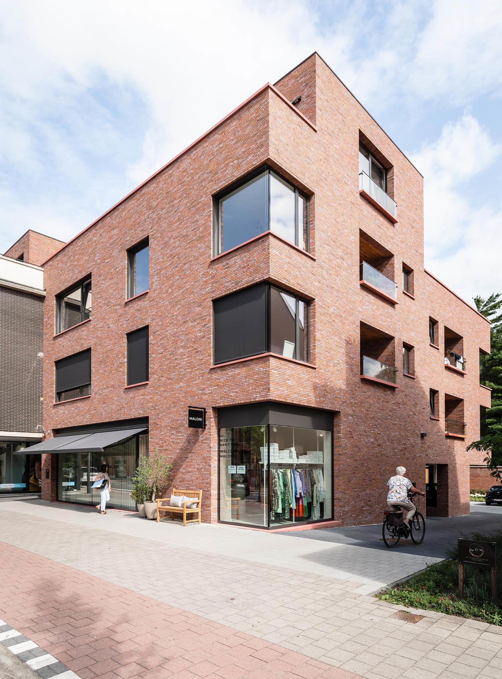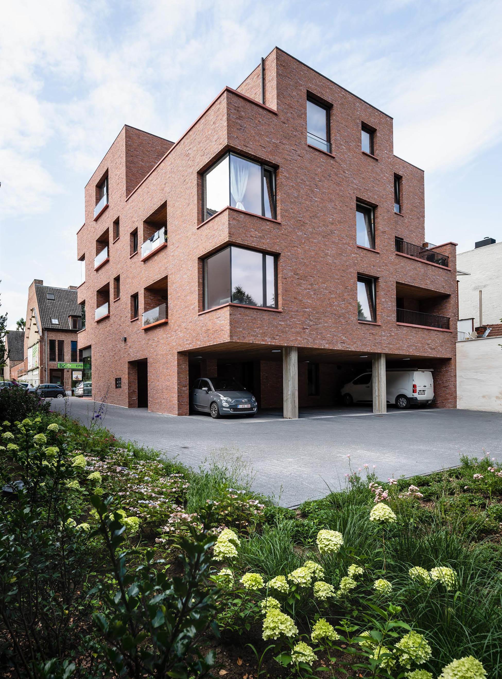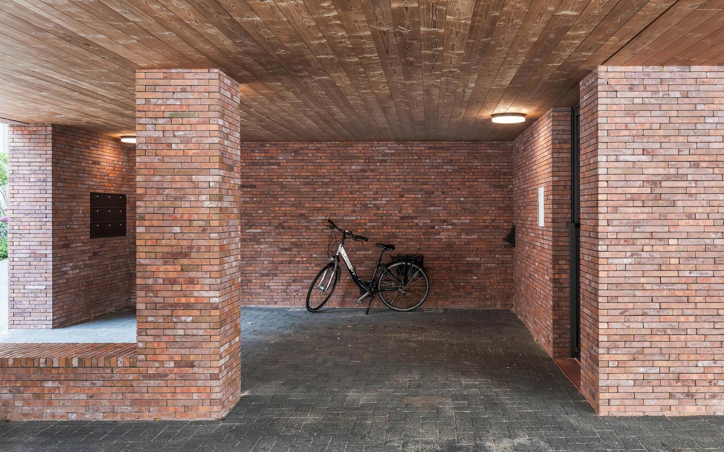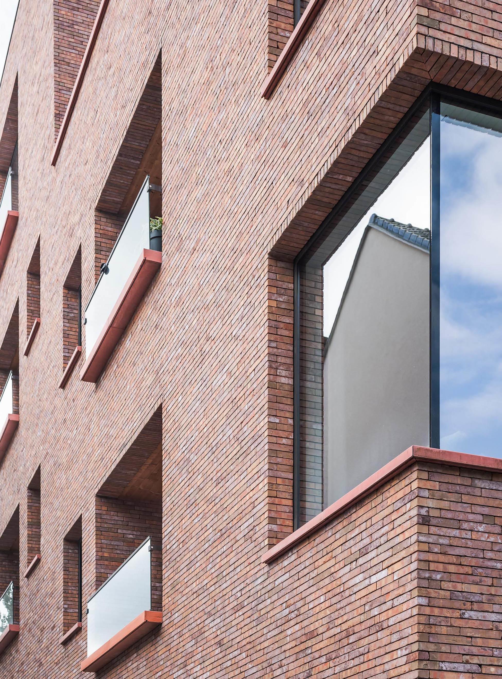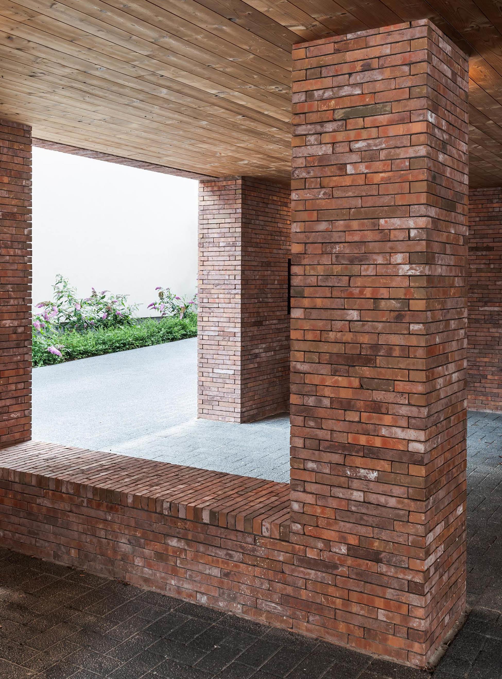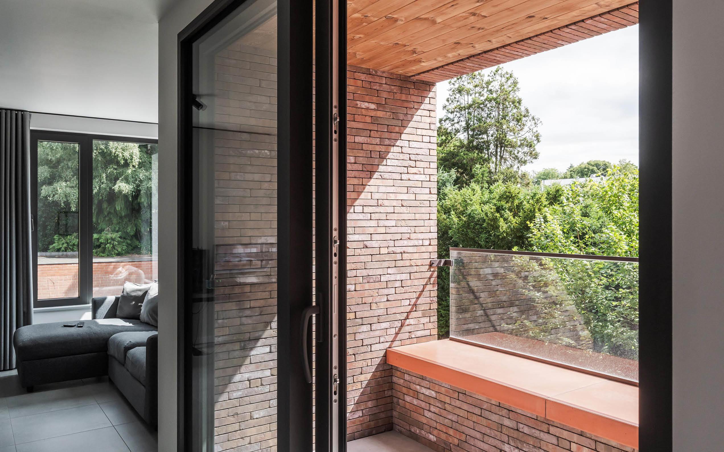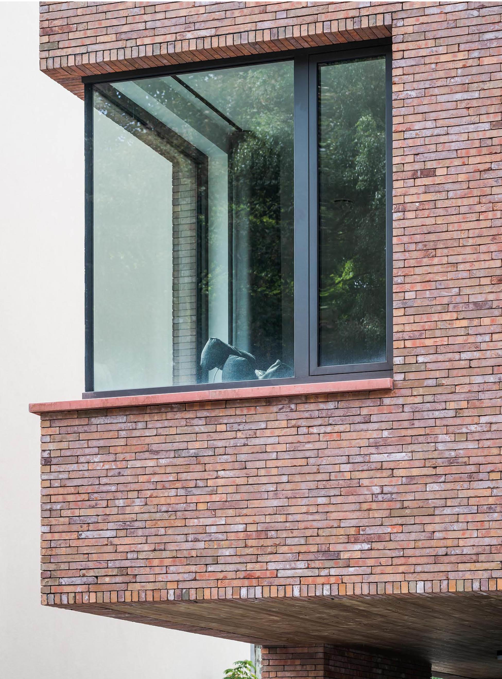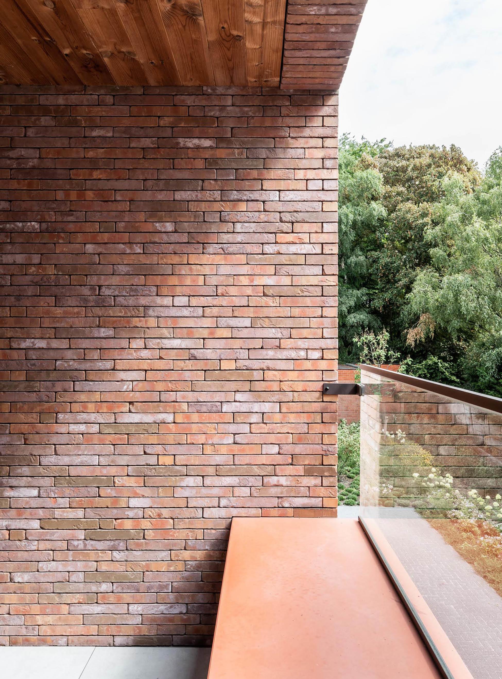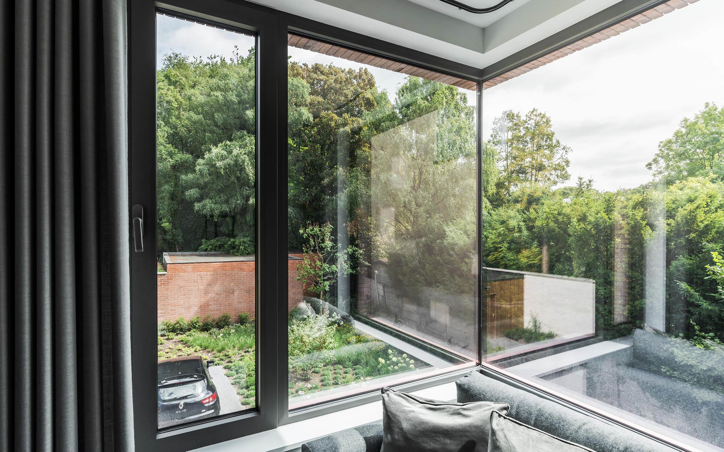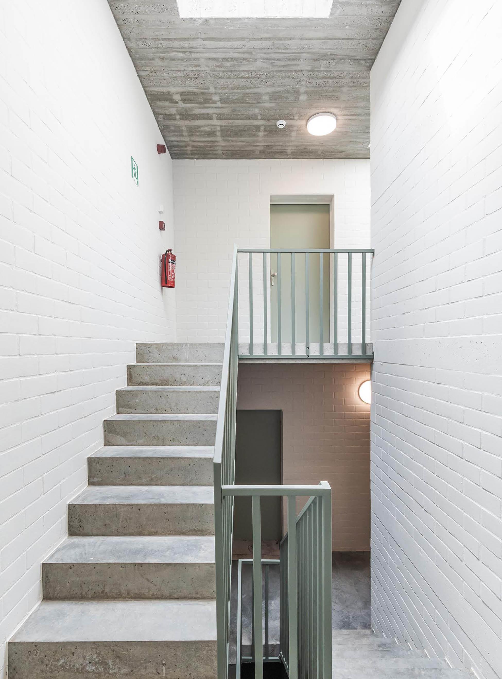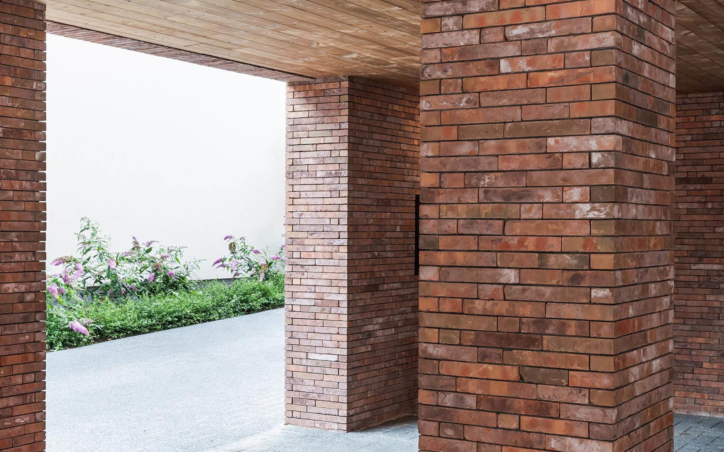
De Secretaris
The residential project De Secretaris, located on the Antwerpsesteenweg in Malle, fits seamlessly into its surroundings. Here too, we aim to contribute to future-proof village architecture by strengthening the village centre with generous, well-considered buildings.
Subtle setbacks and shifts in volume give the building a natural presence within its context. At the front, the volume is set back to create a resting place along the busy road. On the side, a vaulted watercourse is reopened at the edge of the site. At the rear, a large communal garden is provided.
The steep gradient of the terrain is used to avoid the need for an underground car park. Through split levels, the parking area naturally slides beneath the building at the back.
In this way, the space can also easily be used as a collective covered outdoor area beside the communal garden.
The building includes a commercial unit on the street side and nine compact, affordable apartments on the upper floors. The corner apartments are organised around a central dining space. The compact recessed terraces are optimised by shaping the parapet as a built-in bench.
All building services are provided collectively (heat pump + ventilation), and each apartment has its own underground storage room.
collectief / Commercial
Location: Malle
Year: 2019-2021
Photography: LucidLucid
