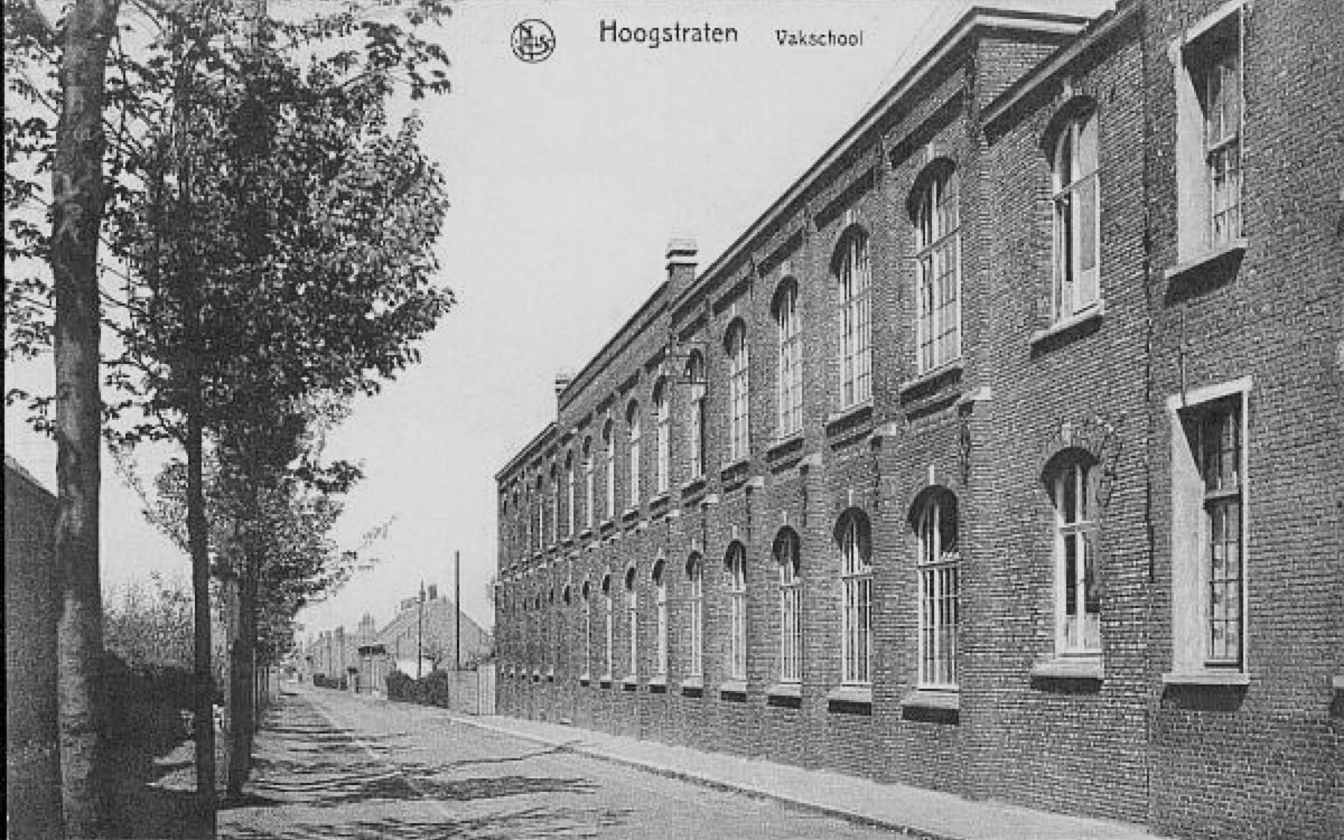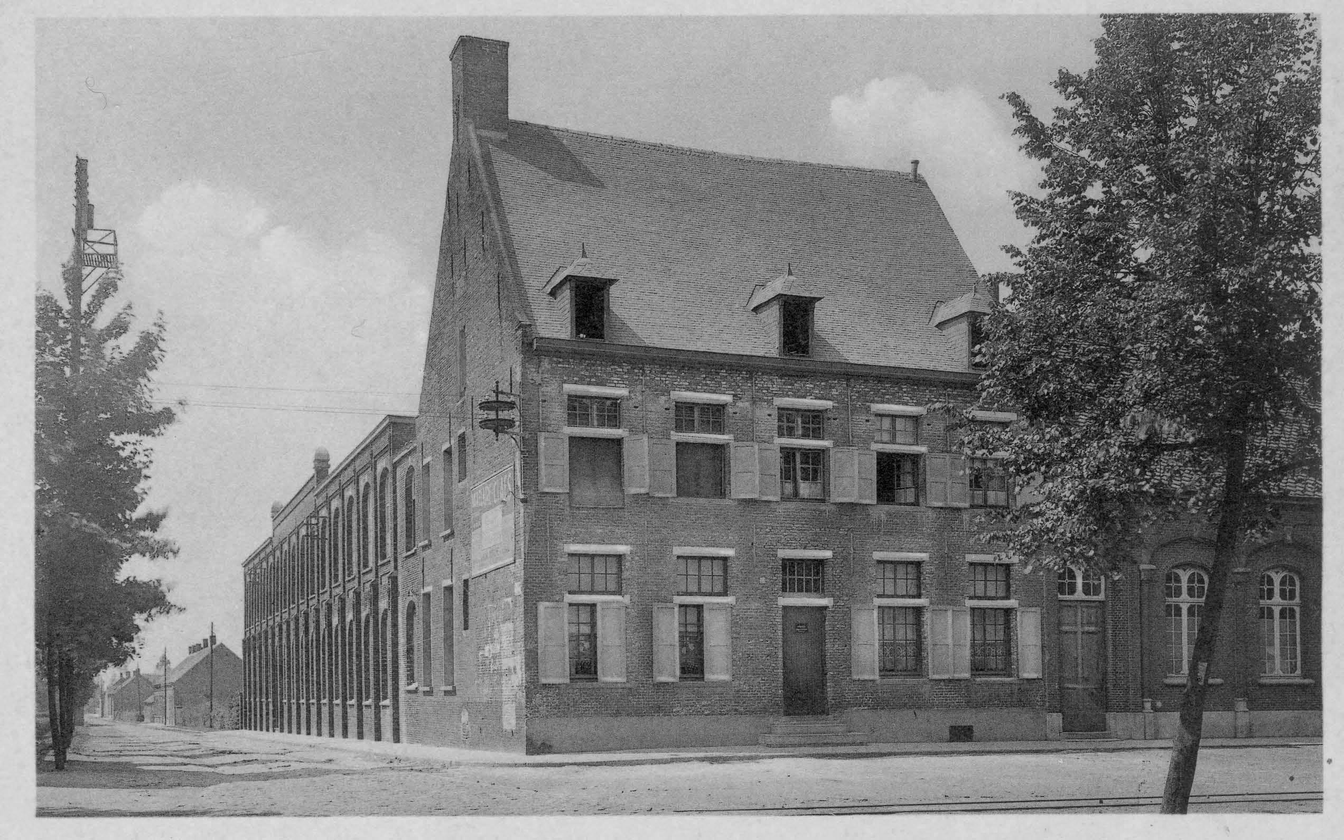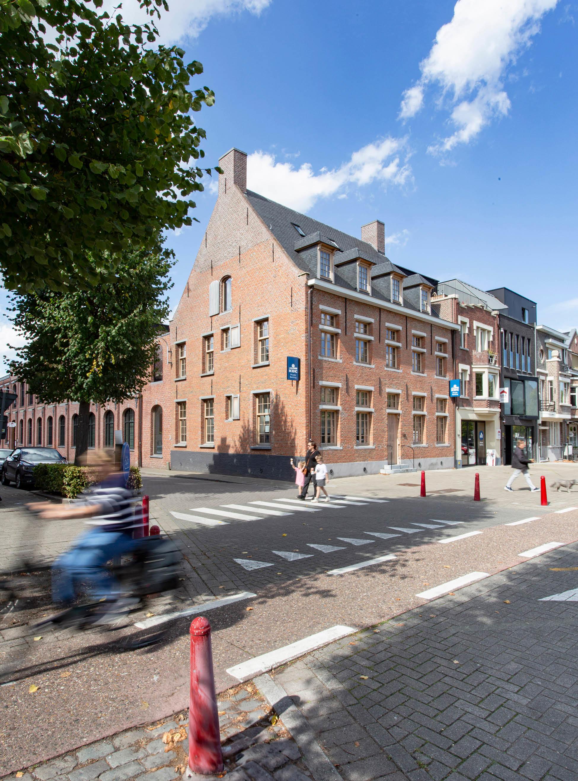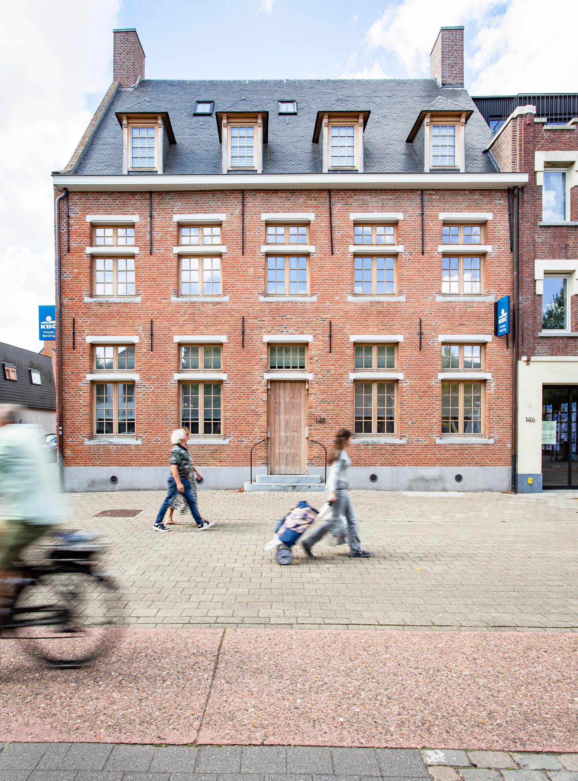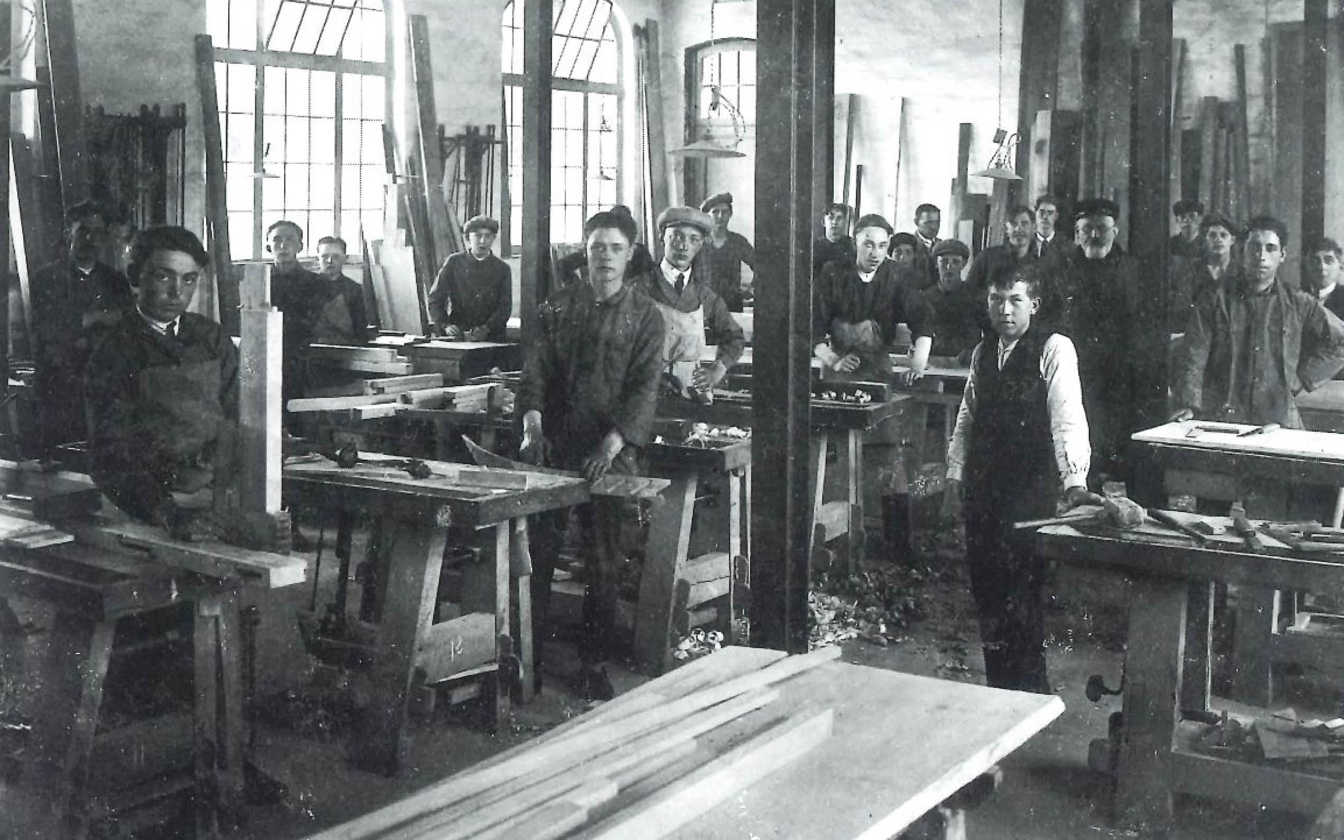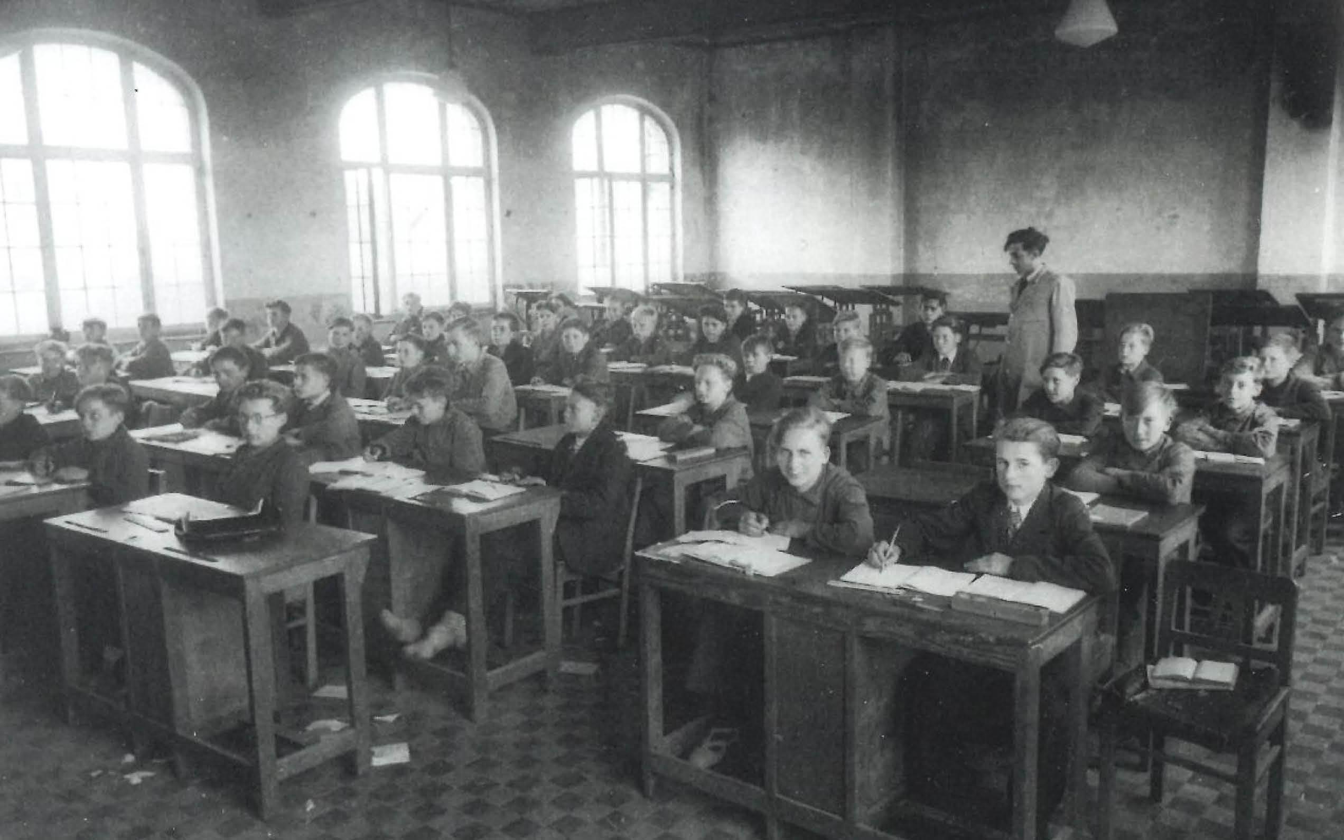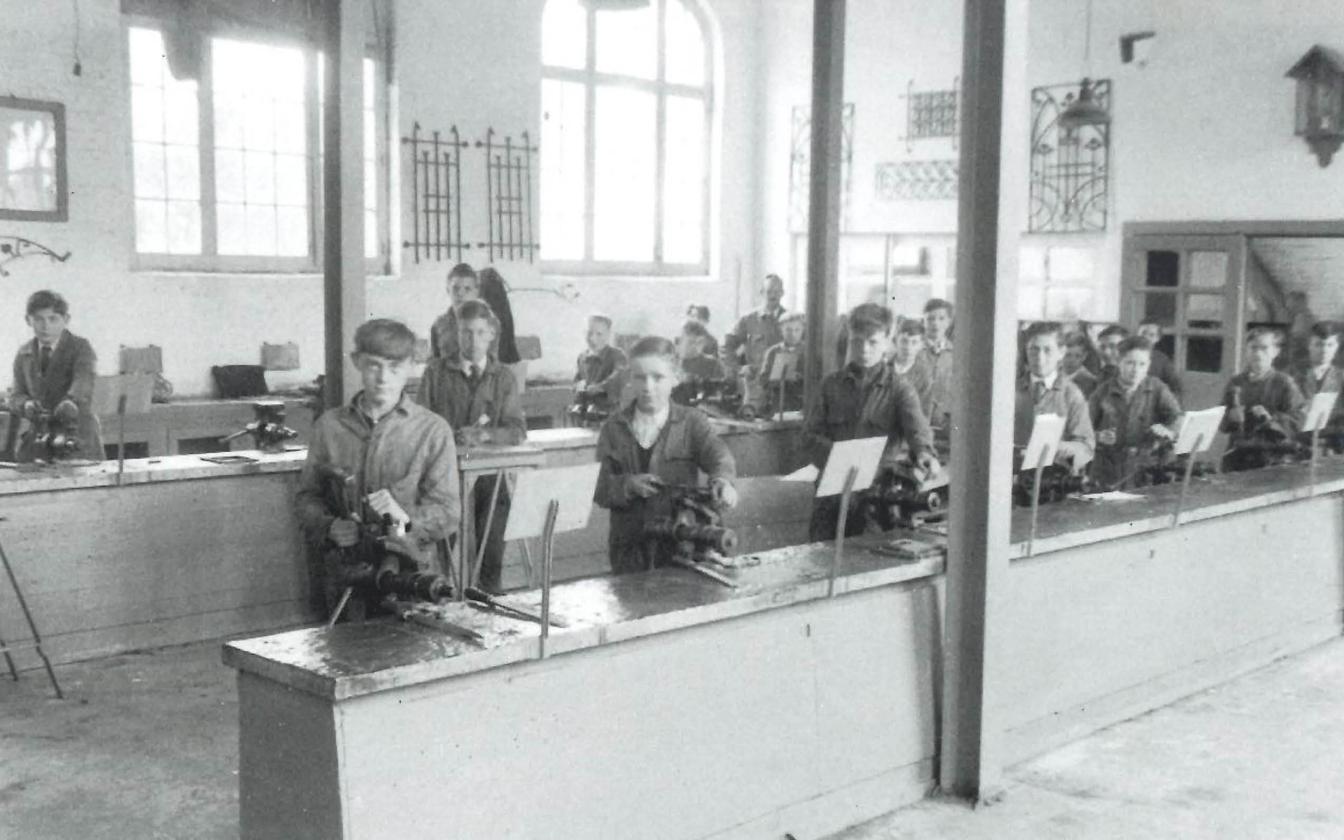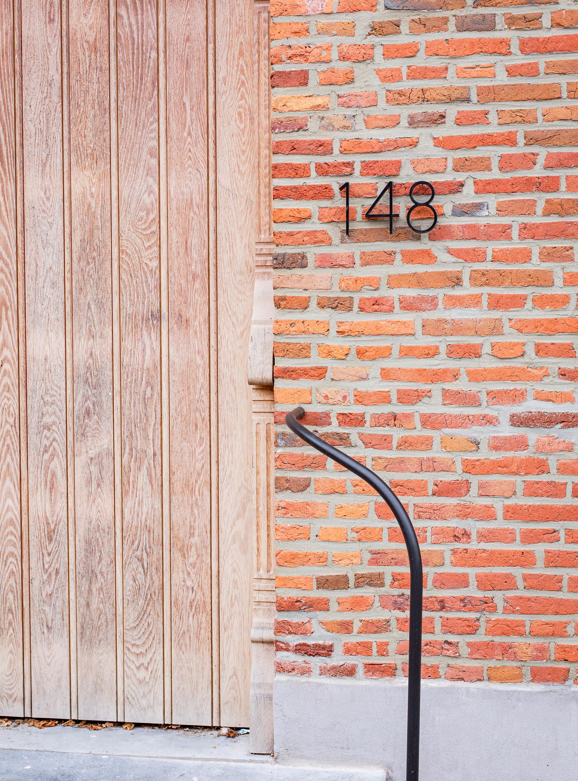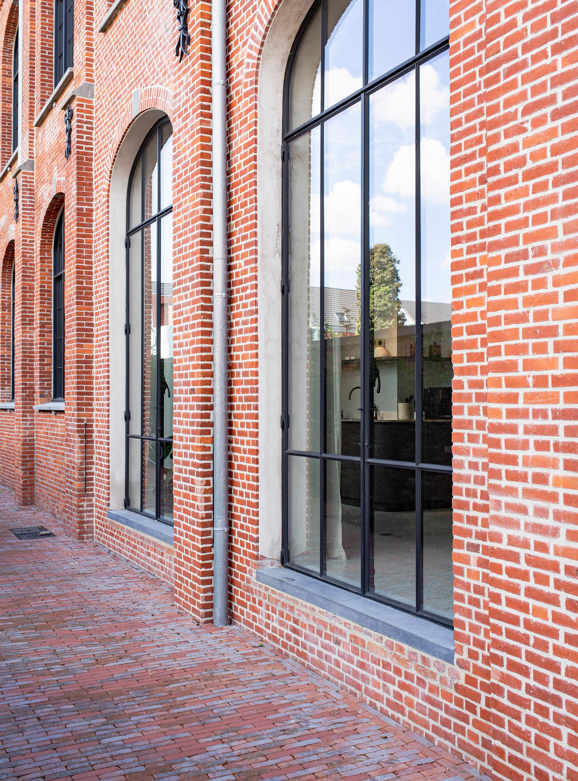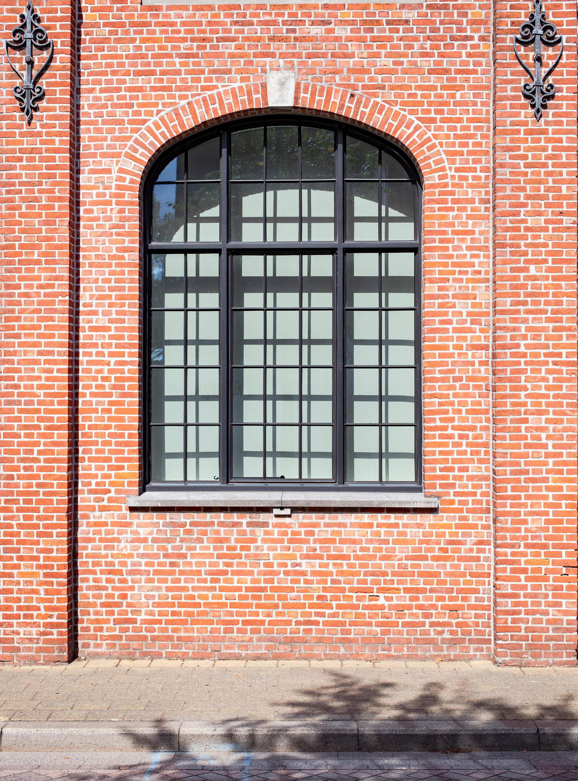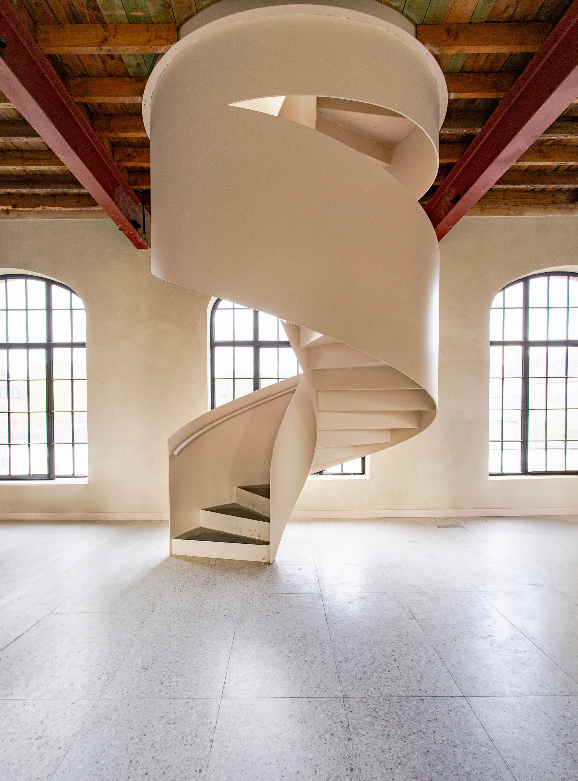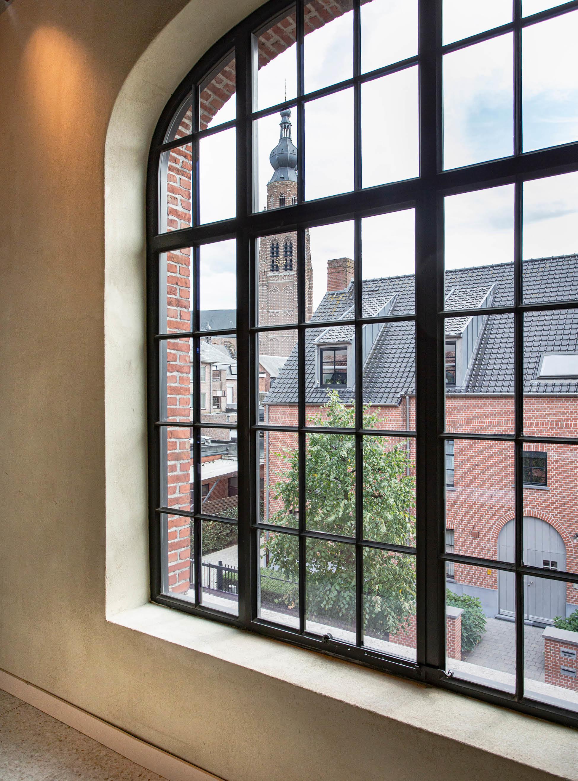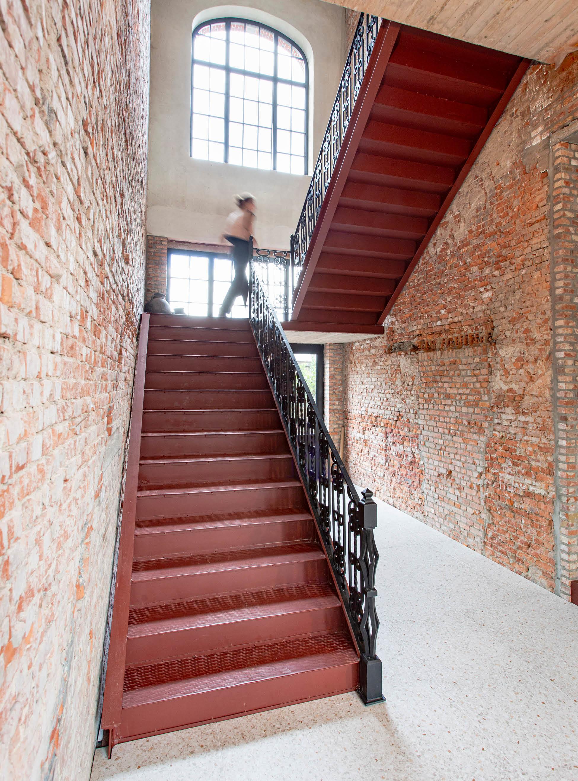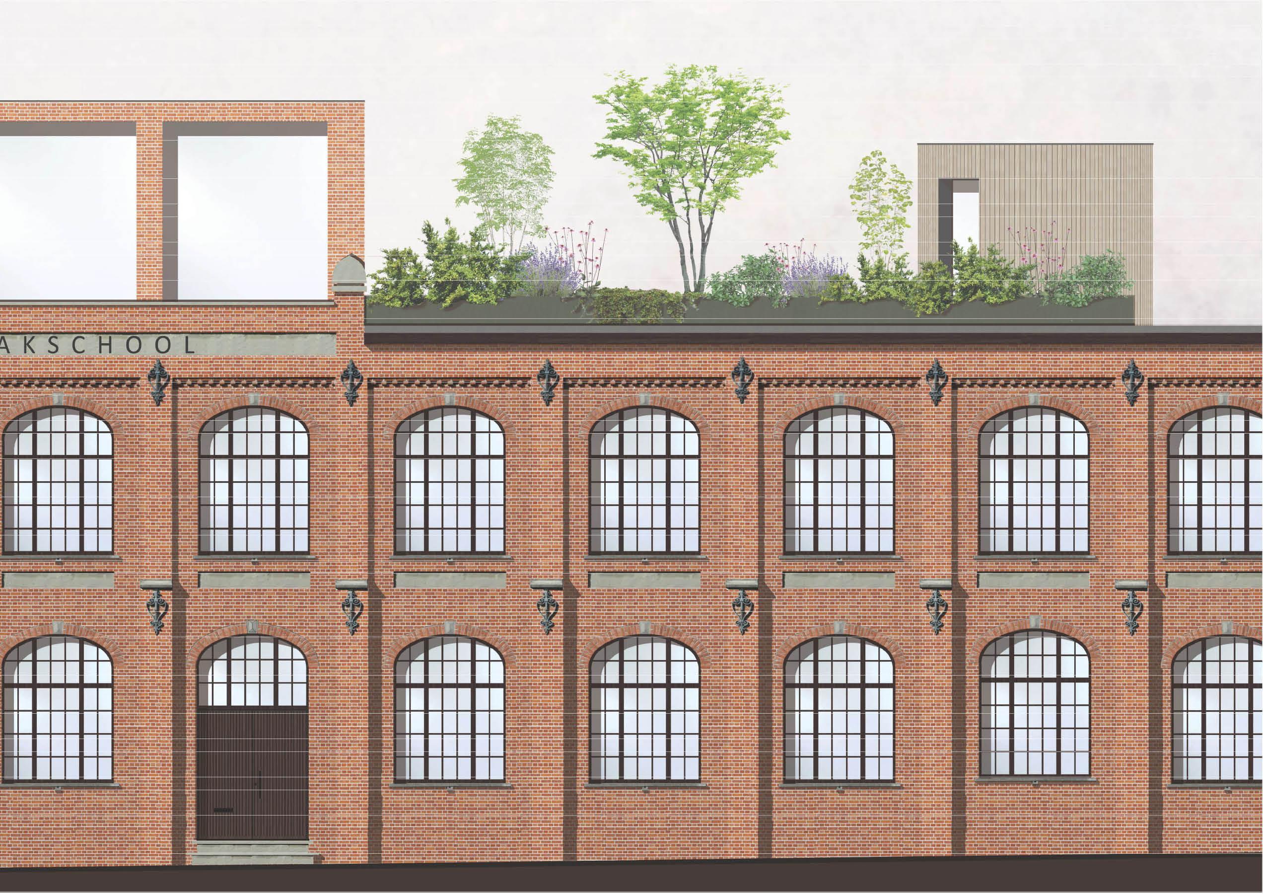
Torenijzer
Torenijzer in Hoogstraten is a project where past and future come together. It involves the redevelopment and restoration of two heritage buildings: the townhouse Torenijzer, dating back to the 16th century, and the former Vakschool, once a convent. Both buildings are carefully renewed and adapted with respect for their historical value and with a clear focus on the future.
Following an in-depth study into circularity, the renovation is carried out using sustainable techniques and materials that are as reusable as possible. Torenijzer thus becomes an example of responsible building, where sustainability and heritage go hand in hand.
The ambition is to realise a contemporary programme of living and working. The building is given new functions while at the same time retaining its character. Our office developed the plans with attention to wellbeing and BREEAM opportunities, creating a flexible and pleasant working environment that can grow along with the needs of its users.
The architecture strengthens the relationship between inside and outside. Large windows, terraces and green areas provide abundant light, air and interaction with the surroundings. The whole feels open and accessible, with clear entrance zones and a well-considered layout that supports the workflow and integrates the outdoor space into daily use.
Torenijzer thus becomes a characterful redevelopment: a project that breathes new life into heritage, places sustainability at its core and creates space for an inspiring living and working environment in the heart of Hoogstraten.
Commercial / collectief
Locatie: Hoogstraten
Jaar: 2020-2025
Visualisaties: Animotions & Panoptikon
Bouwheer: ICN real estate
Landschapsarchitect: Linears
Fotografie: Charlotte Boeyden
