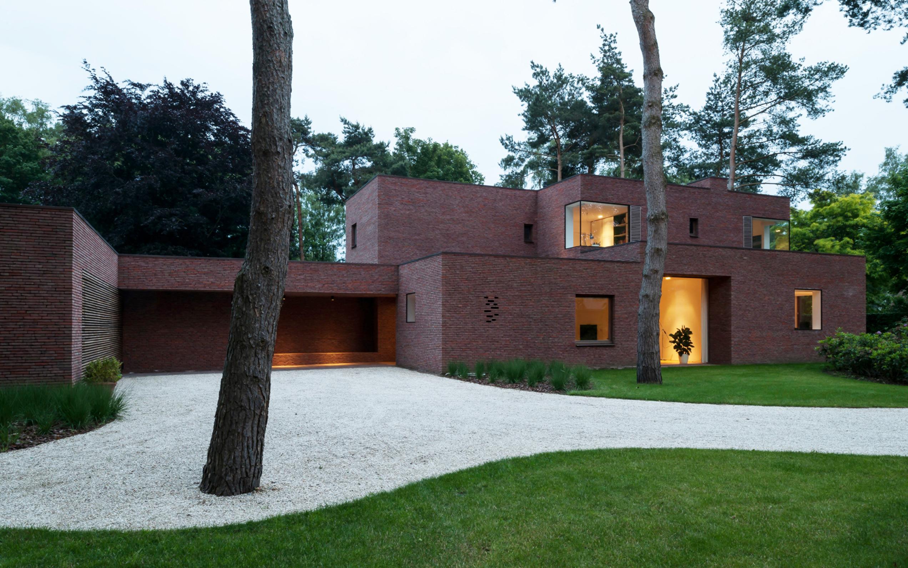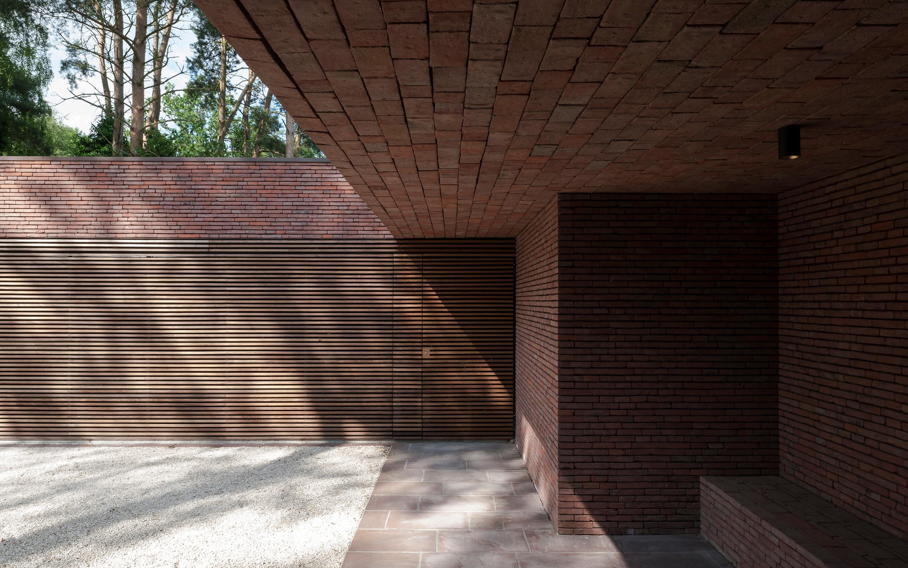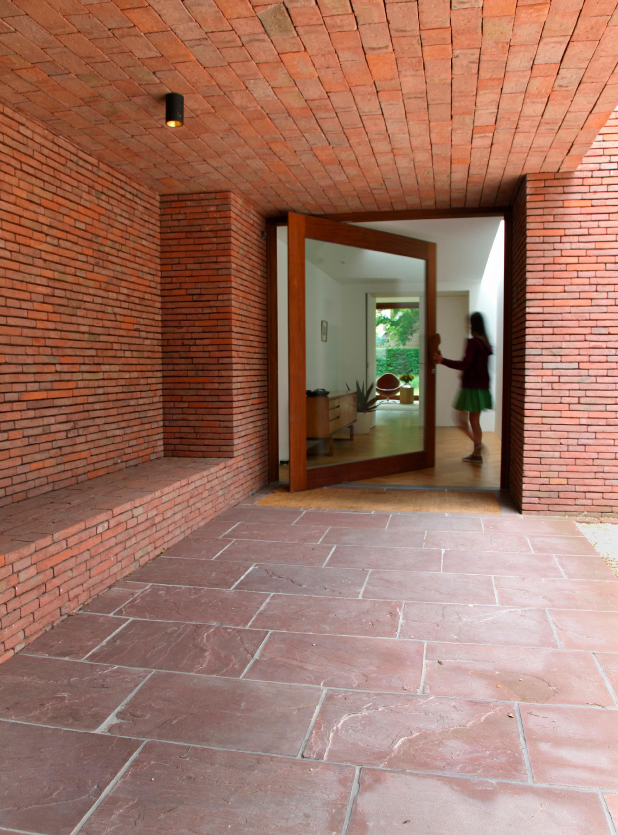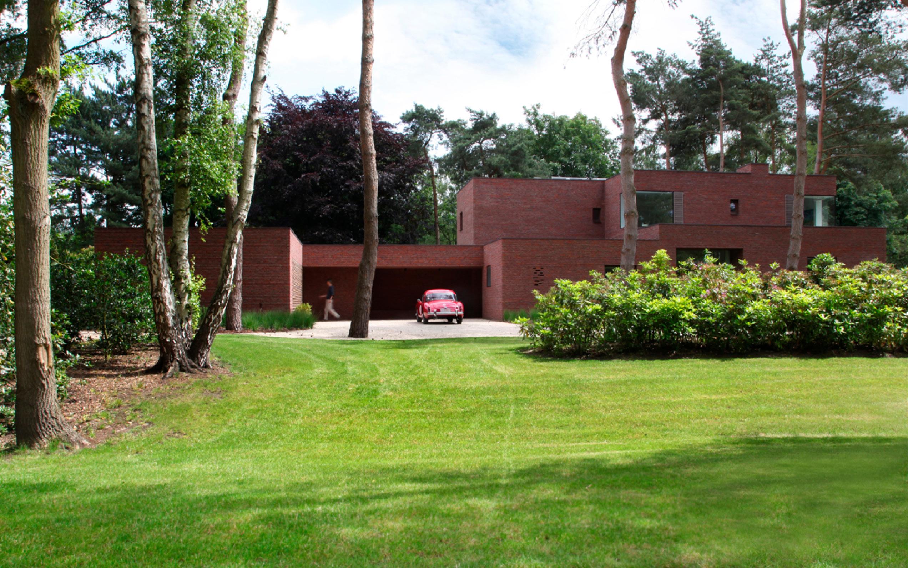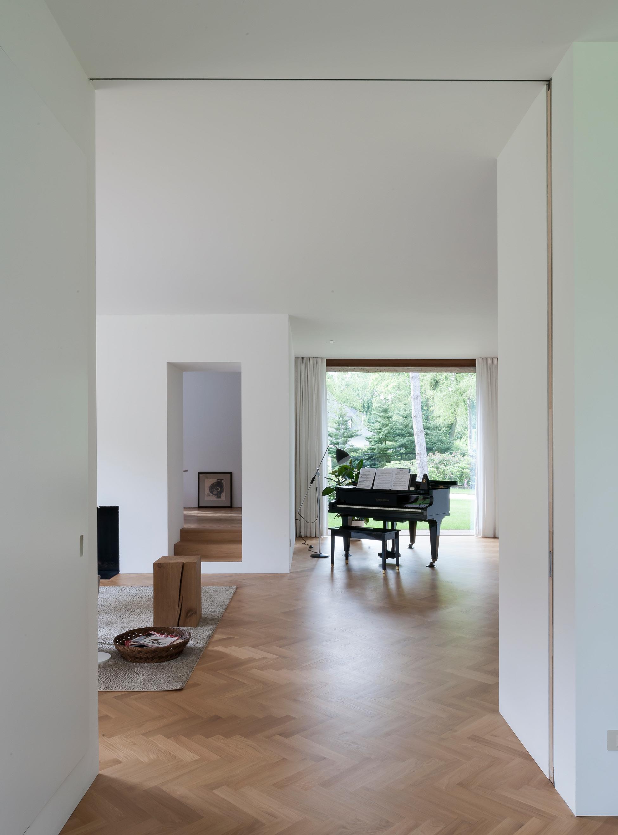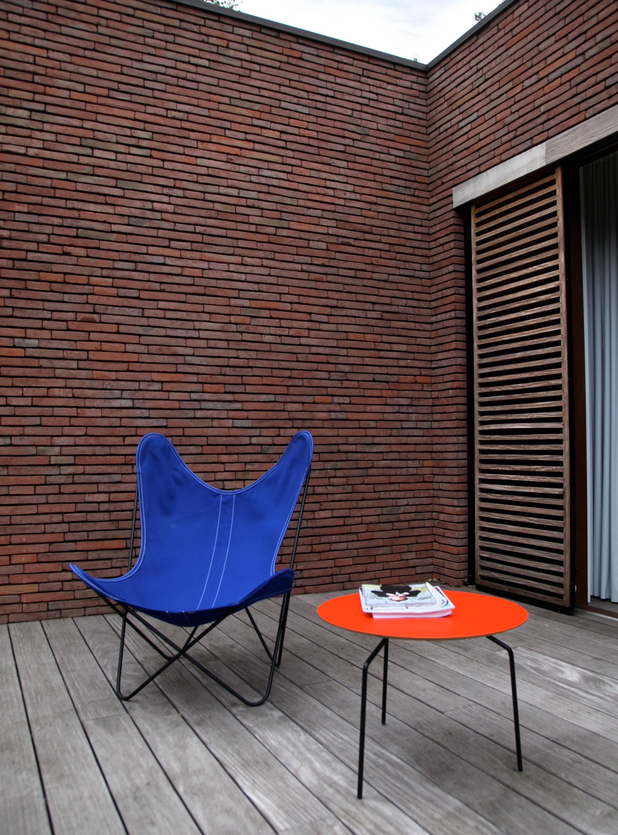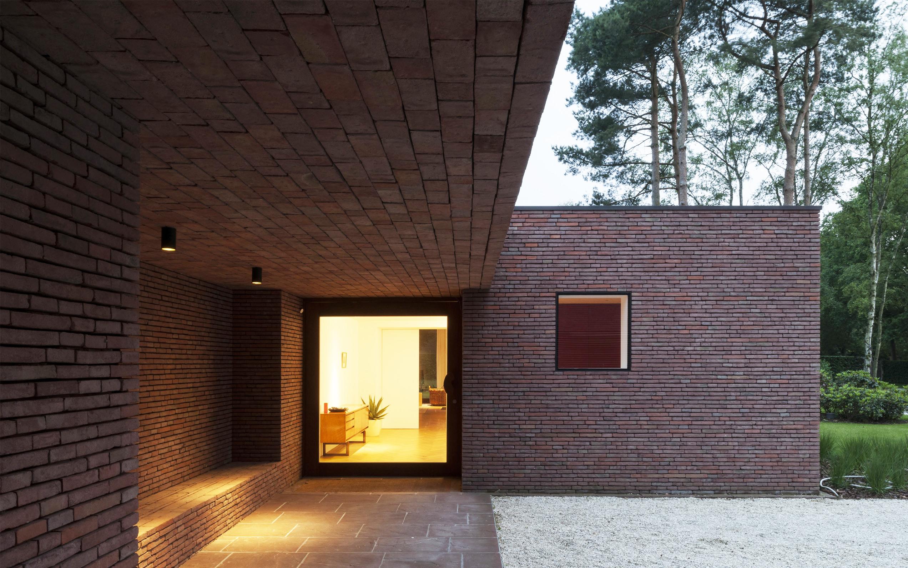
House J U
“The sun never knew how wonderful it was until it fell on the wall of a building.” – L. Kahn
The building is positioned as an object within a residential subdivision and, in terms of identity and character, it stands apart from its surroundings. Its amorphous form creates sheltered spaces for covered terraces and the entrance zone. The subtle, staggered window detailing reinforces the sculptural quality of the house.
The floor plan is conceived with flexibility in mind, allowing the ground-floor living spaces to flow into one another while still being separable by sliding walls. Special attention was given to creating an interior with character and personality. The house features green roofs and meets the highest standards of energy-conscious construction.
The garden is designed as a restoration of the Kempen landscape, with simple local plant species arranged in a natural composition. This strengthens the sense of “breathing space” around the house.
individueel
Location: Schilde
Year: 2009 - 2011
Photography: Koen Van Damme
