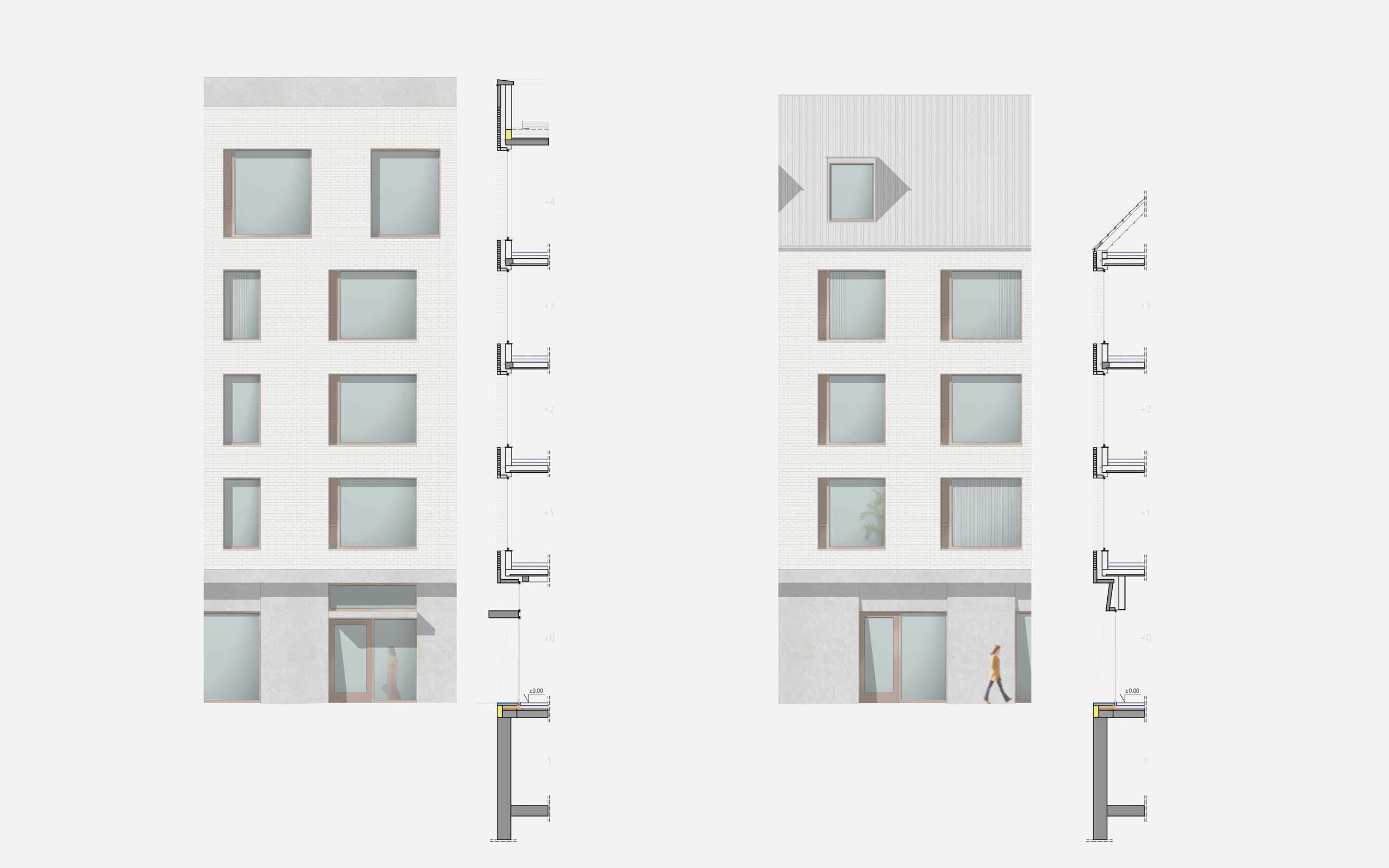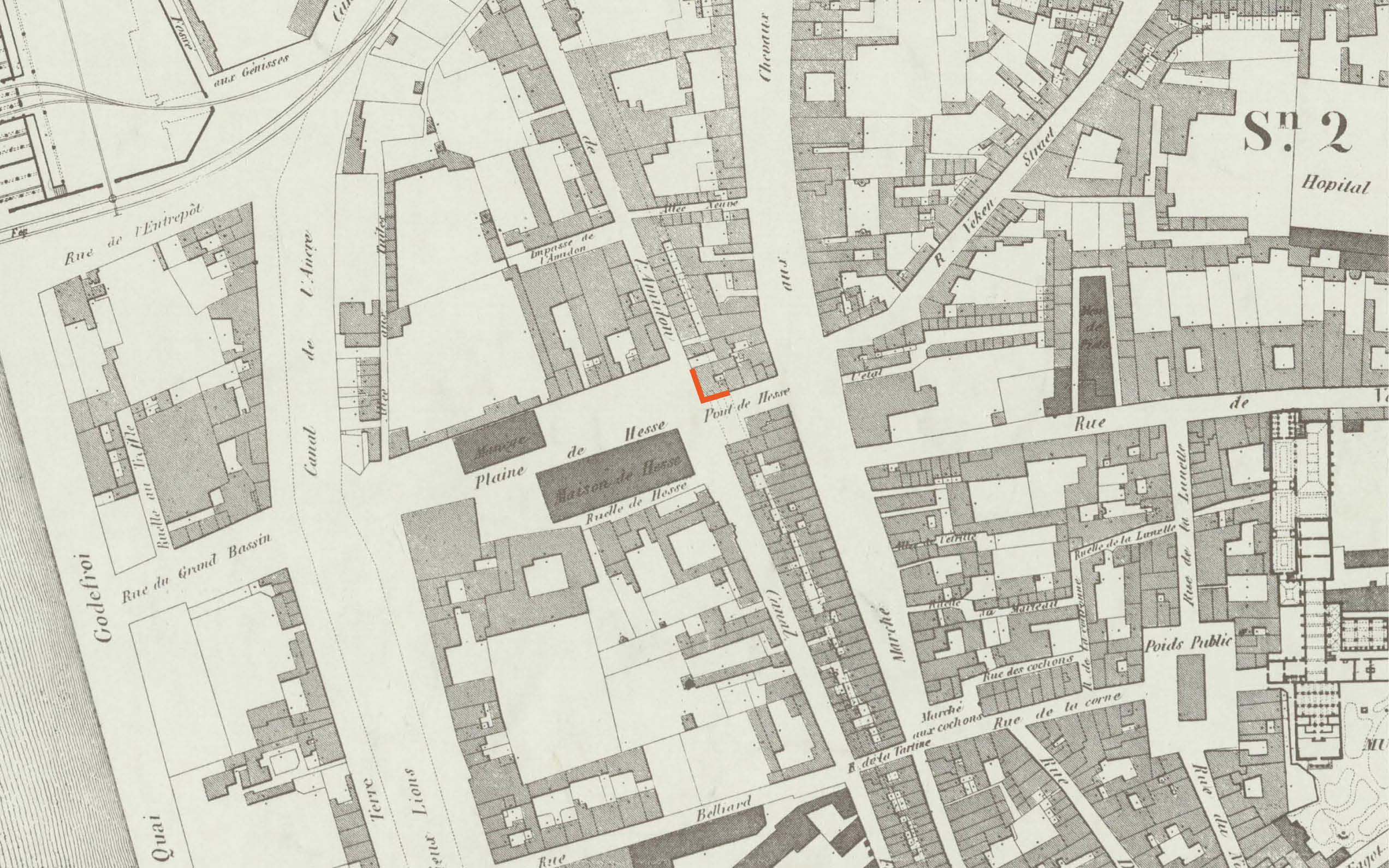
Engels Hessenbrug
At the corner of Hessenbrug and Stijfselrui in Antwerp, we designed a new urban block to replace the existing fragmented buildings. The site is located at a pivotal point in the city: on one side, the large-scale Hessenplein with its warehouses and industrial history; on the other, the smaller-scale street profiles of the city center. The design deliberately responds to this tension between large and small, robust and refined.
The new volume is conceived as a coherent whole that blends harmoniously into its context. On the Hessenplein side, the building is accentuated by five stories and a flat roof, which is filled in as a green roof garden. This powerful corner volume forms an urban anchor point and reinforces the edge of the square. Towards the Stijfselrui and the Hessenbrug, the design matches the smaller grain of the city: four stories with a sloping roof bring the scale back to that of the surrounding buildings.
The facades are bright and soberly designed in light brick, refined with concrete details. Large window openings provide generous light, while the composition of fixed glass surfaces and narrower opening sections creates a rhythmic façade. Spacious indoor terraces are integrated at the corner, enclosed by transparent balustrades that enhance the play of light and shadow. At the plinth, architectural concrete provides a solid foundation, with a gentle slope along the Stijfselrui as a subtle reference to the former city limits.
The rear façades are given the same careful attention. Light brickwork and concrete accents give the interior a fresh look, while wrought iron balustrades and delicate dormer windows add extra refinement. The result is a building that is both sturdy and elegant: robust in its urban presence, but rich in detail and nuance for those who come closer.
In addition to architectural strength, quality of life is also central. The interior area is being de-pitted and greened, creating space for light, air, and a patio garden that connects to the ground-floor commercial spaces. The homes have terraces that enhance contact with the outdoors, while green roofs contribute to cooling and water infiltration.
collectief
locatie: Antwerpen
jaar: 2022-heden
visualisaties: InFunctieVan
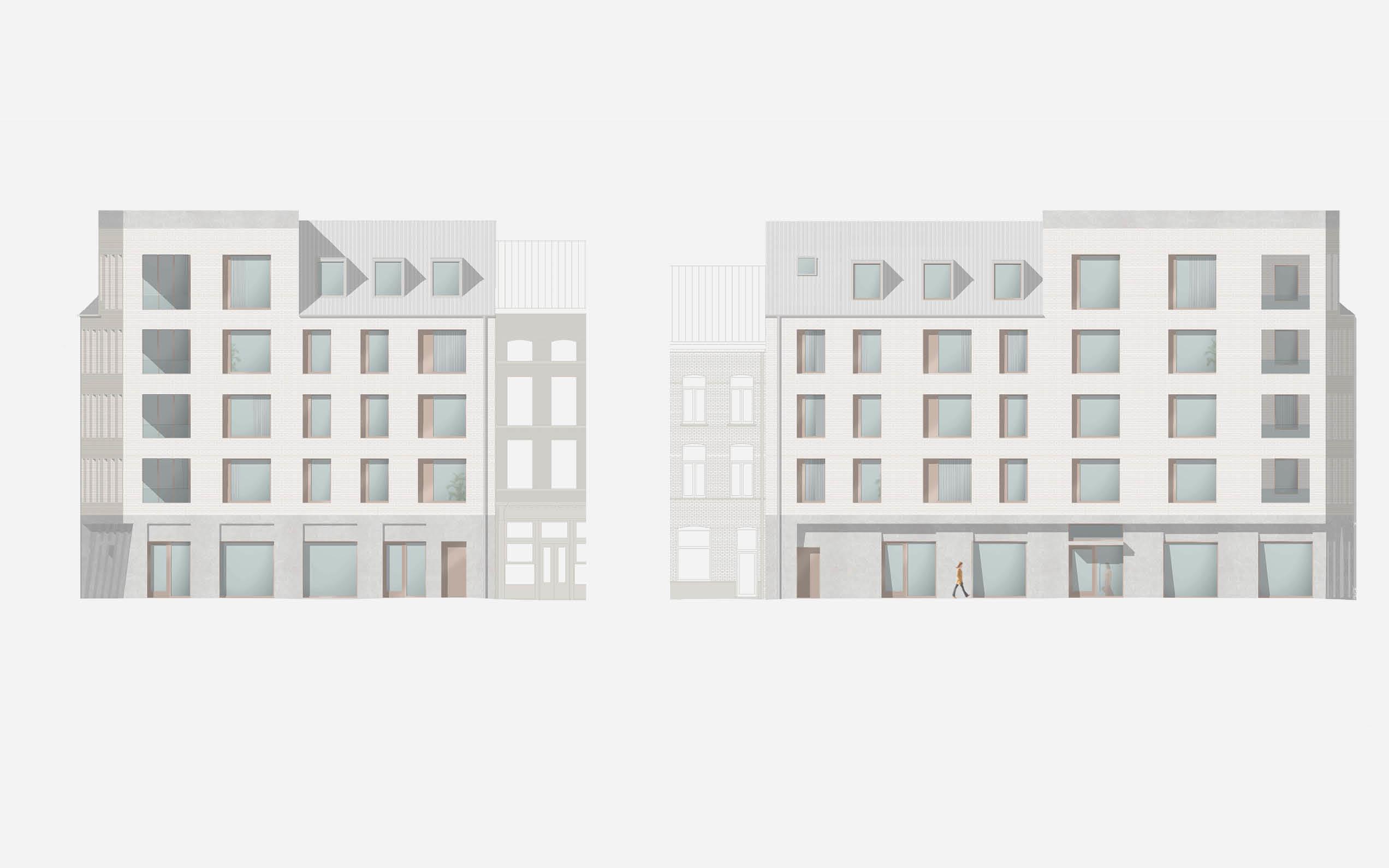
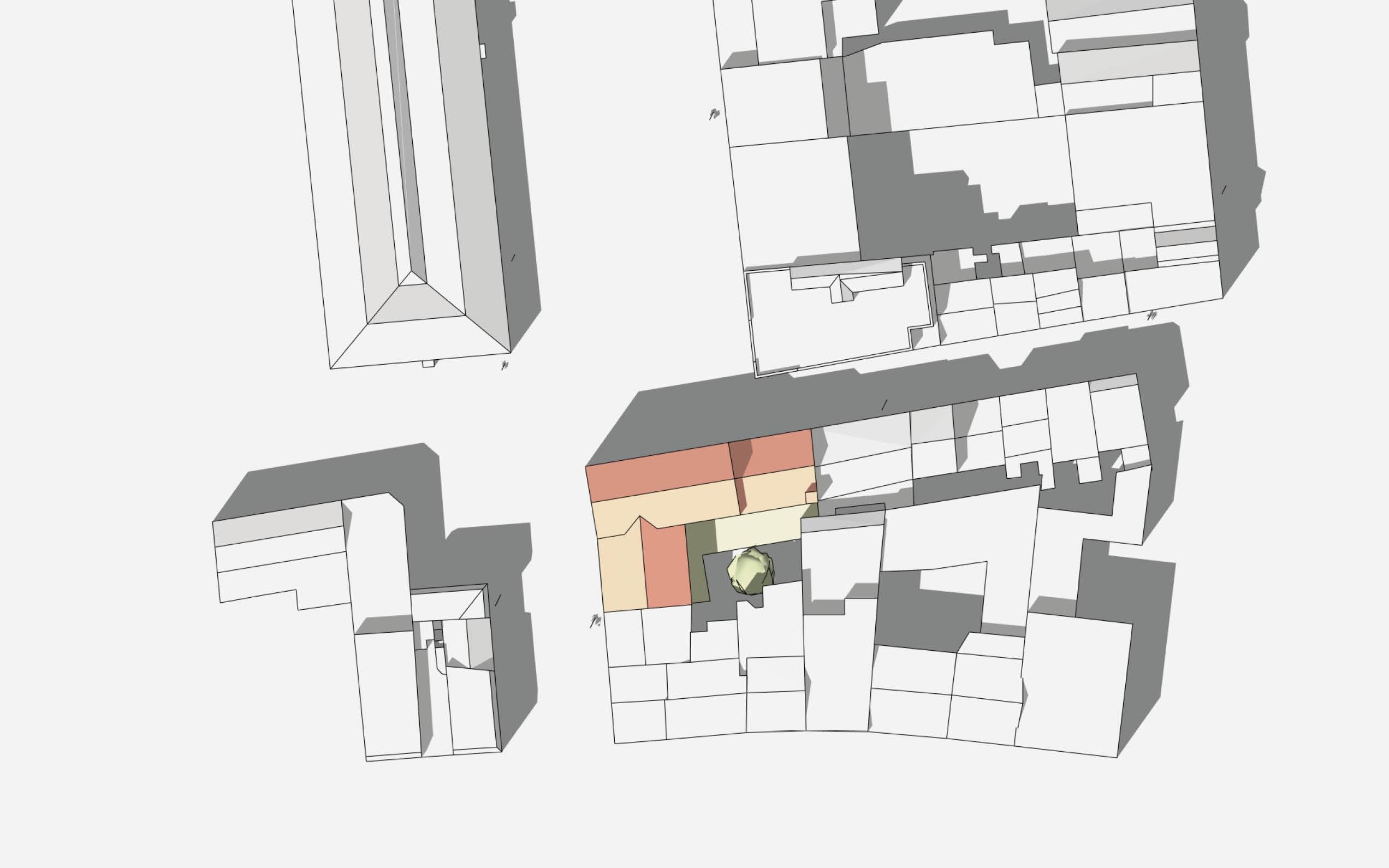
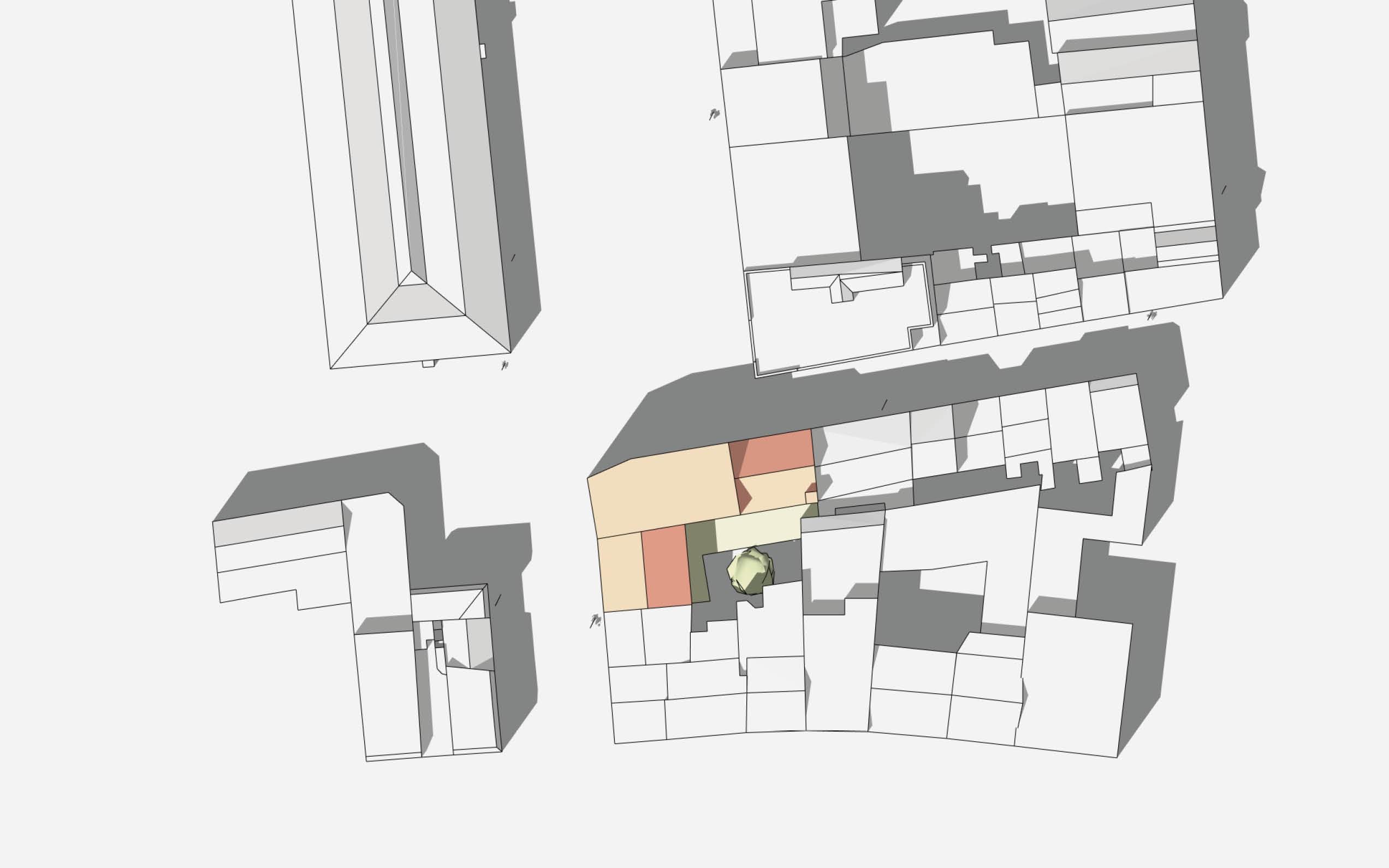
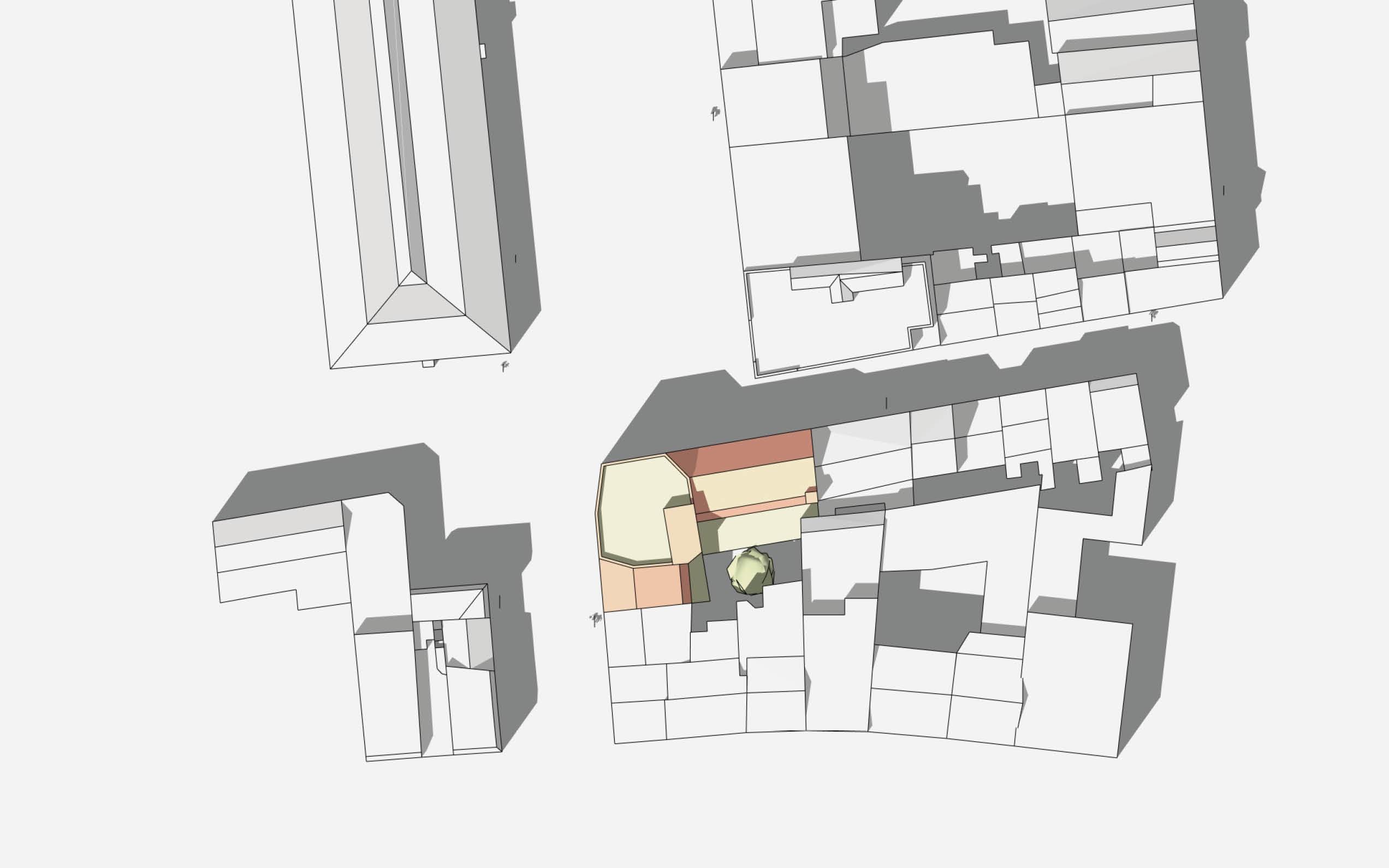
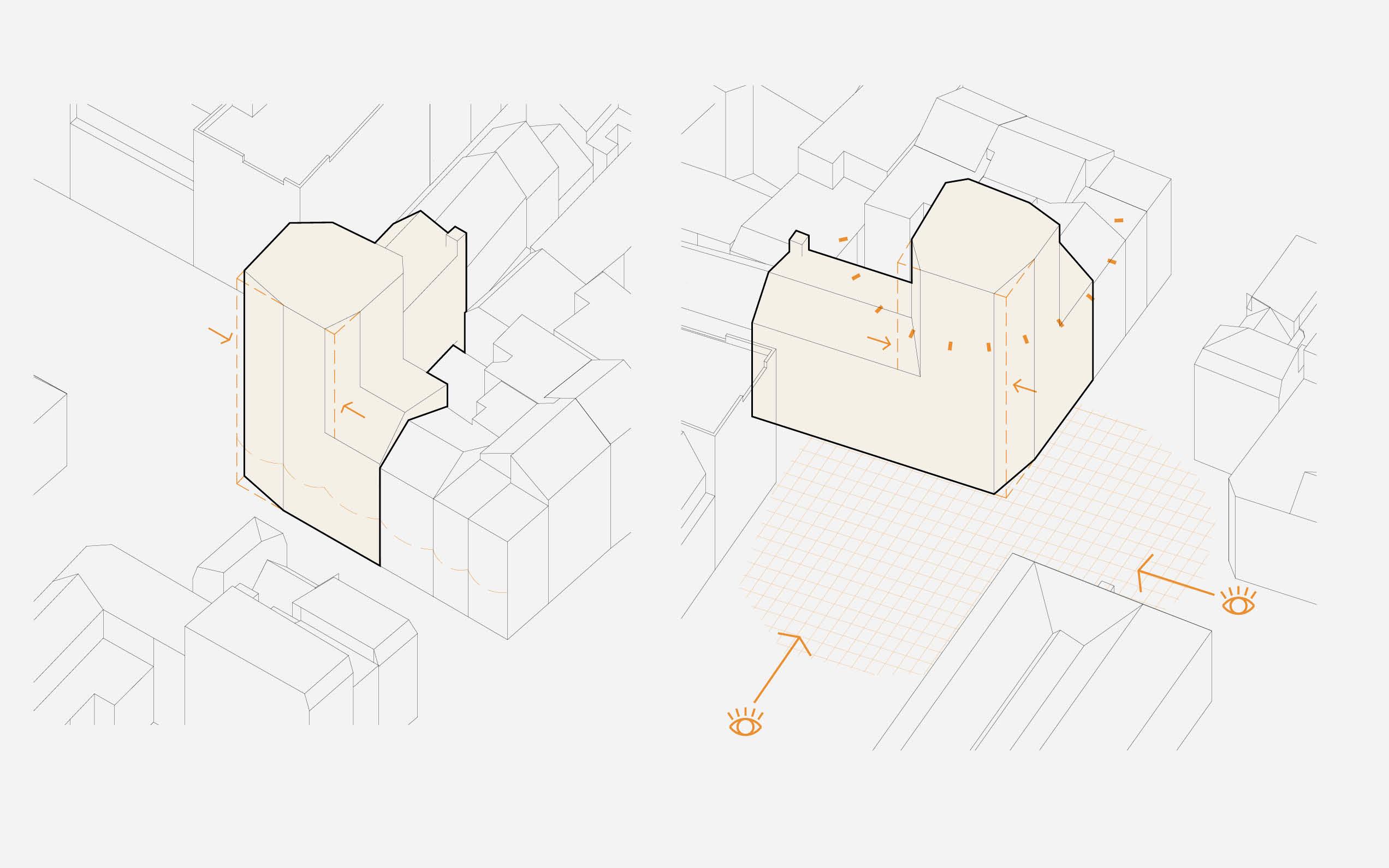
Op de hoek van het Hessenplein droomden we van een hoogteaccent, geboetseerd om het pandritme van de straatgevels te vervolledigen. We zochten naar een gepast volume, dat een nieuwe baken kon zijn voor het plein.
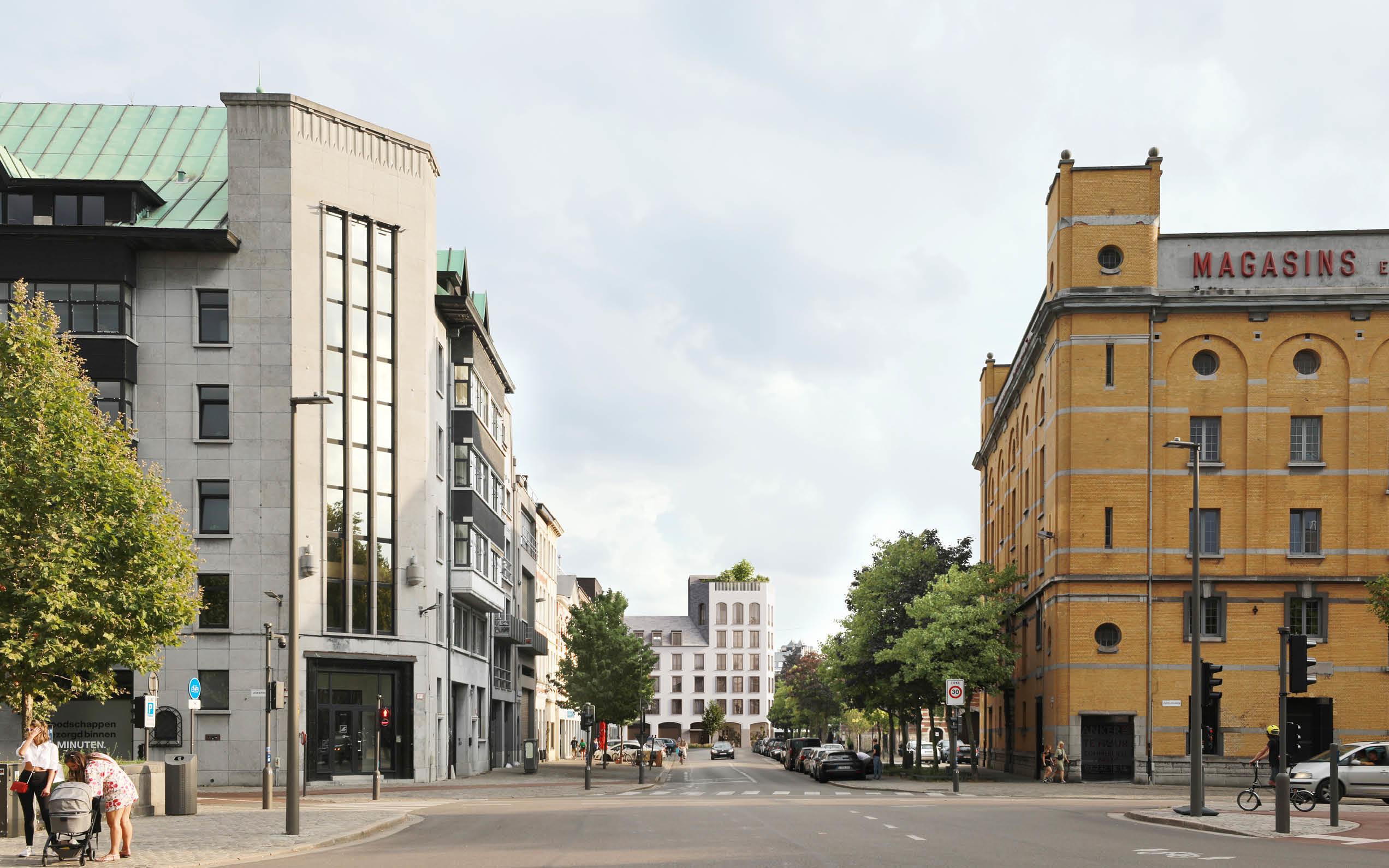
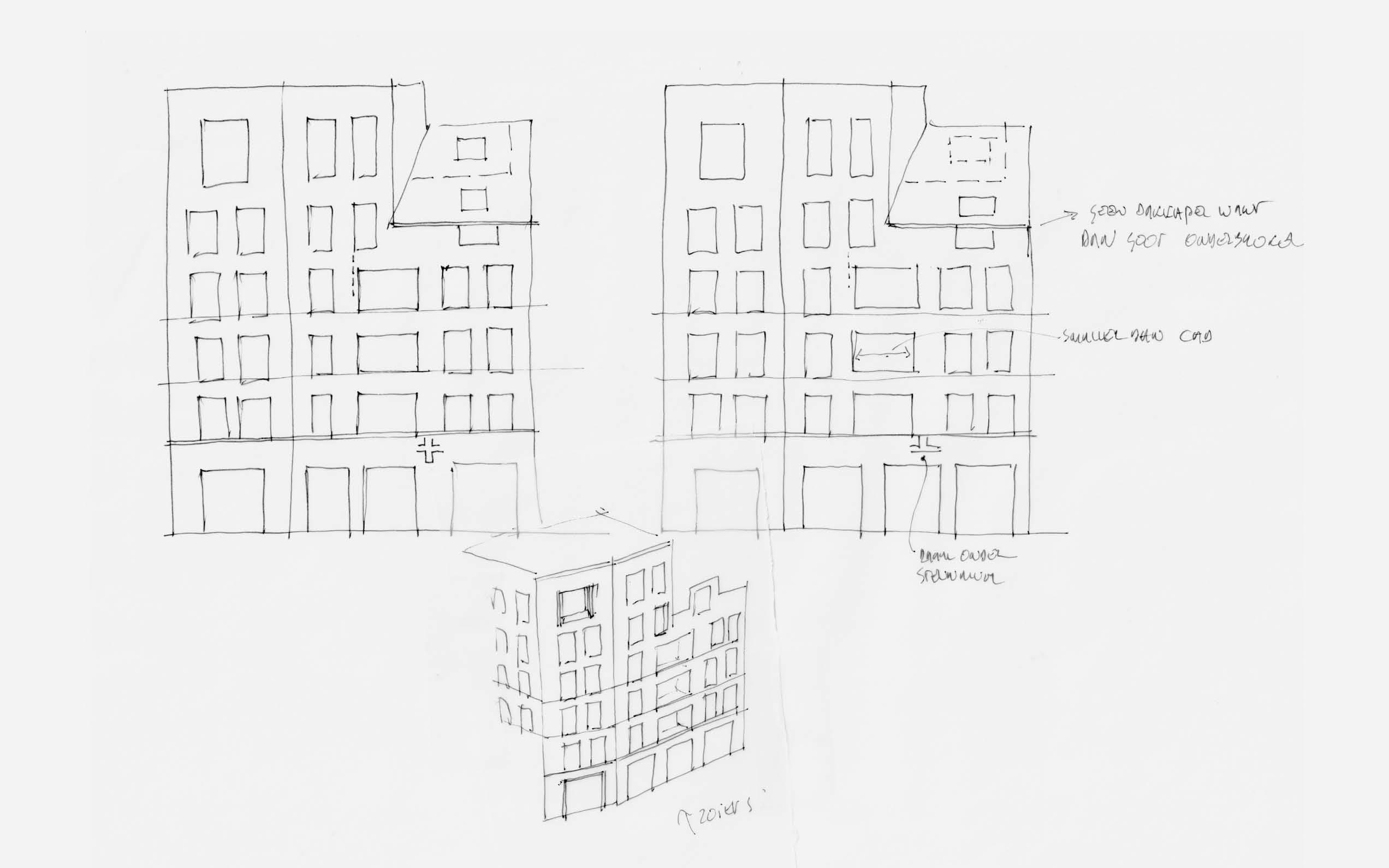
Het uiteindelijke ontwerp werd een stoer en kloek gebouw, met een betonnen plint die aan de zijde van de Stijfselrui naar binnen knikt: een subtiele verwijzing naar het vroegere einde van de stad.
